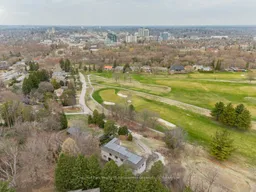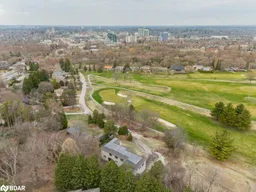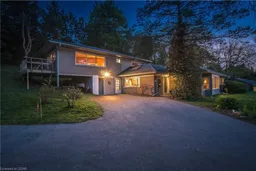Discover a property as exclusive as it is exquisite. Nestled at the end of a private drive, this Bellamy Homes masterpiece is one of the few residences overlooking the Cutten Fields Golf Course. It offers arguably the most serene and private setting in the City of Guelph-a true country feel in the heart of town.Inside, panoramic views frame every window. The open-concept main level is designed for entertaining, anchored by a chef-inspired kitchen featuring two fridges, an 8-burner stove, and a massive pantry. Upstairs, the primary suite is a tranquil escape, boasting a spa-like ensuite with a glass shower and soaker tub, plus a walk-in closet spacious enough to serve as a nursery or dressing room. Two additional bathrooms and a dedicated office serve the remaining four bedrooms, while thoughtful touches like a laundry chute and oversized mudroom keep family life organized. The potential here is unmatched. The unfinished basement is a blank canvas for a home theatre or playroom, while the detached, oversized two-car garage features its own lower level-rare flexible space ideal for a secluded home office, gym, or games room. Outside, the 0.361-acre lot invites you to create a legendary backyard oasis. With the University, Arboretum, and Downtown Guelph steps away, this is a once-in-a-lifetime opportunity to secure a legacy property.
Inclusions: Fridge x2, dishwasher, stove, cooling drawers x2, washer and dryer






