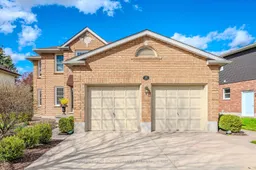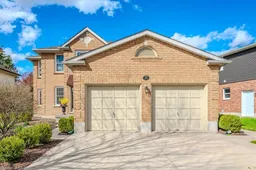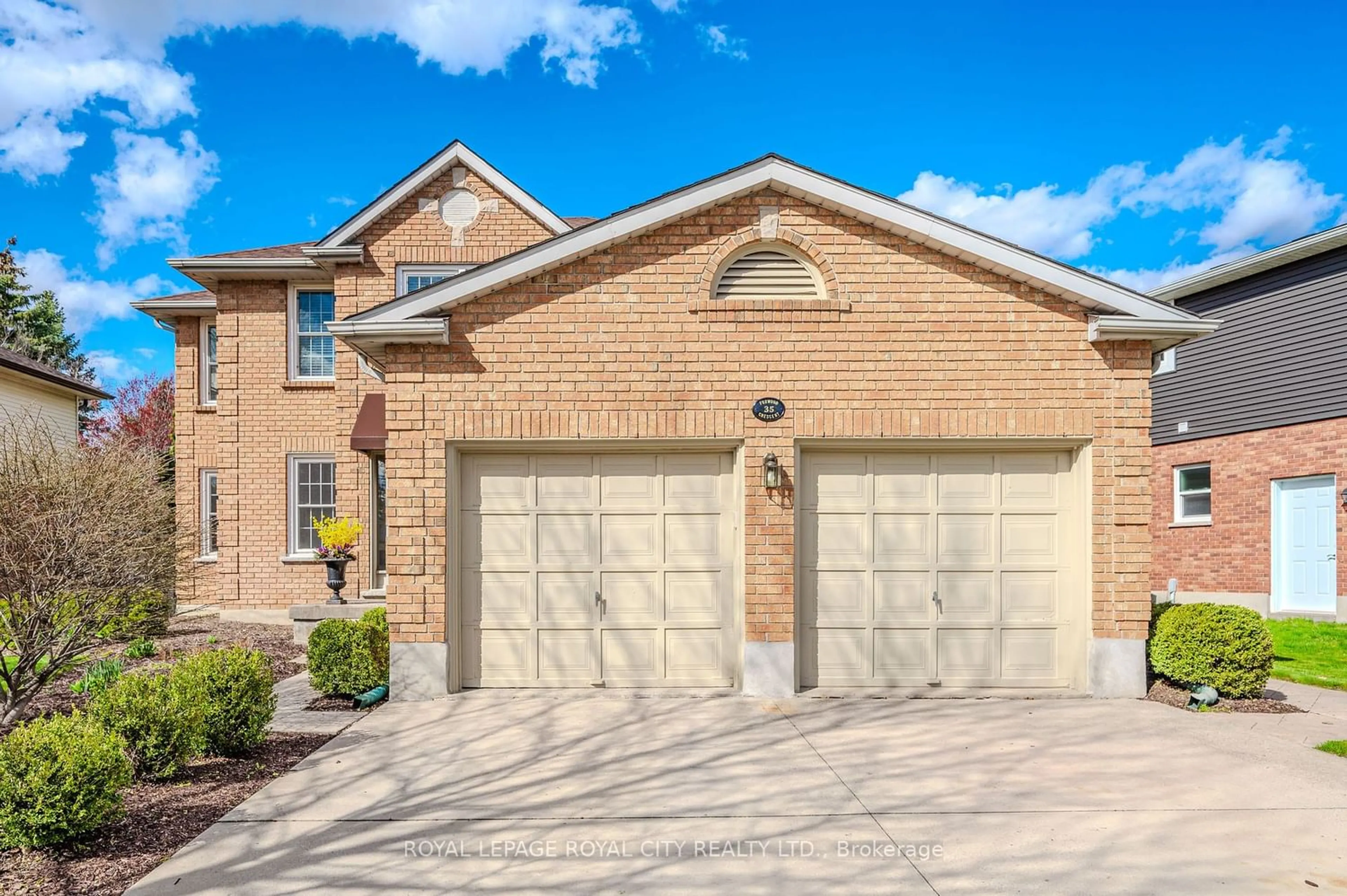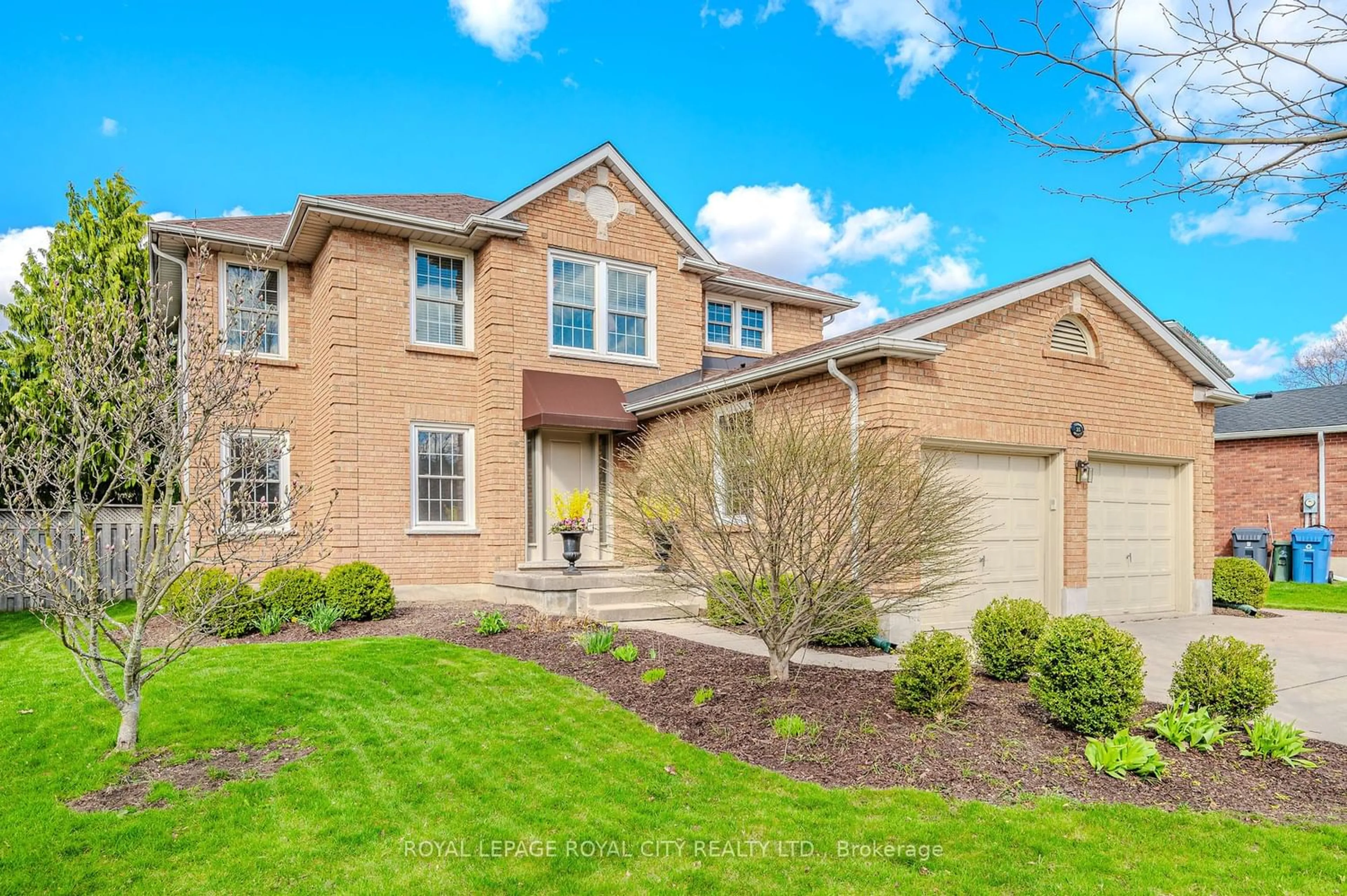35 Foxwood Cres, Guelph, Ontario N1C 1A5
Contact us about this property
Highlights
Estimated ValueThis is the price Wahi expects this property to sell for.
The calculation is powered by our Instant Home Value Estimate, which uses current market and property price trends to estimate your home’s value with a 90% accuracy rate.$1,300,000*
Price/Sqft$647/sqft
Days On Market16 days
Est. Mortgage$6,184/mth
Tax Amount (2024)$7,878/yr
Description
Welcome to 35 Foxwood Crescent! A timeless family home located in the highly sought after Kortright Hills neighbourhood. Curb appeal galore with a backyard to match. The classic layout offers plenty of space for a growing family, featuring a grand foyer with closet space and french doors leading to a private office that could double as an additional family room. The kitchen is truly the heart of this home, open to the living room and dining room with sliding glass doors to the backyard, for optimal hosting opportunities. The elegant dining room features another set of french doors, closed off to the front hall. The living room overlooks the beautiful backyard, with a wood burning fireplace to centre the room. Upstairs, you'll find an oversized primary bedroom, with space for a reading nook or living area. The primary includes a walk-in closet and a spacious ensuite with soaker tub and glass encased shower with dual shower heads. Down the hall, you'll find two additional bedrooms and a 4-piece washroom. The carpet on the stairs and entire second floor was redone in 2024. The fully finished basement offers more room to grow, with another generous bedroom and 3-piece washroom. The basement layout features an open-concept rec space with a fully equipped wet bar, living room, surround sound speakers and plenty of storage including a cold cellar! Out back, the fully fenced yard and in-ground pool create a perfect summertime oasis. Complete with low maintenance landscaping, mature trees, stamped concrete walkway and patio and pool house to store your equipment. The double car garage opens into the laundry room, leading to a mudroom closet and a powder room. Located in a quiet, mature neighbourhood, close to schools, amenities, trails and highway access! Book your private showing today.
Property Details
Interior
Features
Main Floor
Dining
4.85 x 3.02Foyer
3.35 x 2.64Kitchen
3.20 x 5.69Laundry
2.18 x 2.34Exterior
Features
Parking
Garage spaces 2
Garage type Attached
Other parking spaces 2
Total parking spaces 4
Property History
 40
40 50
50Get an average of $10K cashback when you buy your home with Wahi MyBuy

Our top-notch virtual service means you get cash back into your pocket after close.
- Remote REALTOR®, support through the process
- A Tour Assistant will show you properties
- Our pricing desk recommends an offer price to win the bid without overpaying



