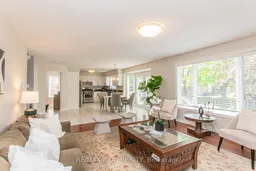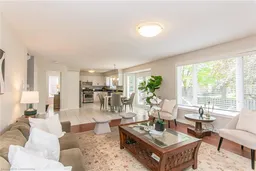The kind of home families dream ofand hang onto. For years, this 4+1 bedroom, 3.5 bath beauty has been a cherished forever home, and now its ready for yours. A true family-sized home that checks every boxand then some! Tucked on a quiet crescent in sought-after Kortright Hills, it offers a bright, skylit entry, spacious living and dining rooms, and a main floor office perfect for remote work or client visits. The large U-shaped kitchen with granite counters flows into a roomy dinette and family room across the back of the home, leading to a two-tiered deck built for entertaining and a fully fenced yard for the kids and dog to play. Upstairs, the oversized primary suite features a walk-in closet and updated skylit ensuite with custom cabinets and granite countertops, while three more bedrooms share a modern double-sink bathalso with custom cabinets, granite counters and a skylight. The fully finished basement adds a 5th bedroom, a 4pc bath, and flexible space for a rec room, gym, or play zoneplus storage for everything. Have an EV car - the 200 amp panel can accommodate an EV charger! Thoughtfully designed for everyday life and special moments alike. Quick access to the 401, YMCA is another benefit to living here. This is the one your family has been waiting for. UPDATES: Painted: Basement + F/R+ Kitchen + Dinette + 3 upper BR (May 2025); Kitchen cupboards refaced (May 2025); Broadloom cleaned (May 2025); Fridge 2024; D/W 2023; Furnace 2022; A/C 2021; Shingles approx 2014. Has a 200 amp panel. 360 degree views for each room available. A must see!
Inclusions: Central Vac, Dishwasher, Dryer, Garage Door Opener, Range Hood, Refrigerator, Stove, Washer, Window Coverings, Shelves in Garage





