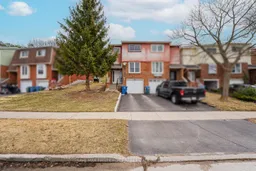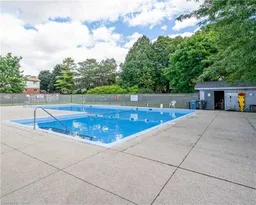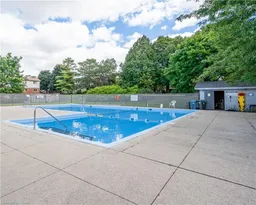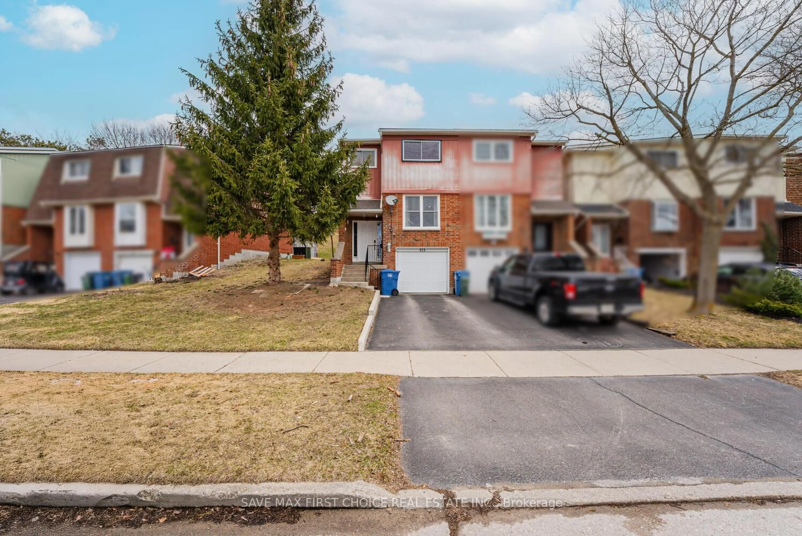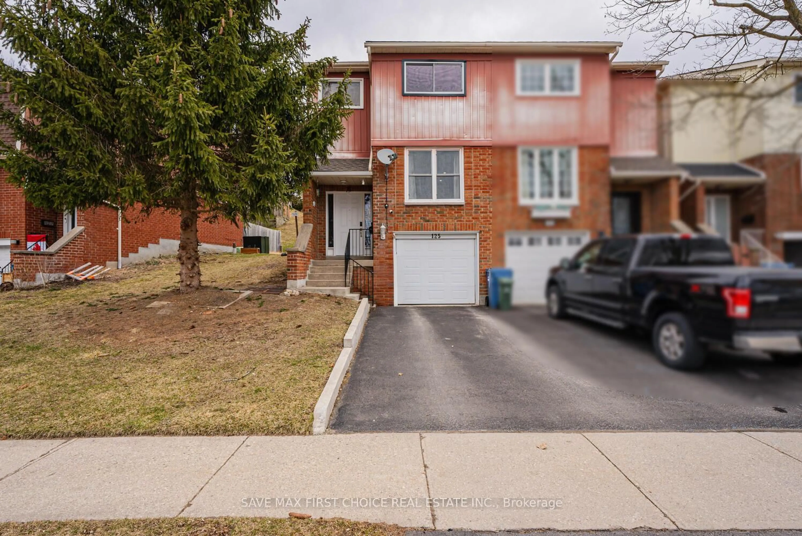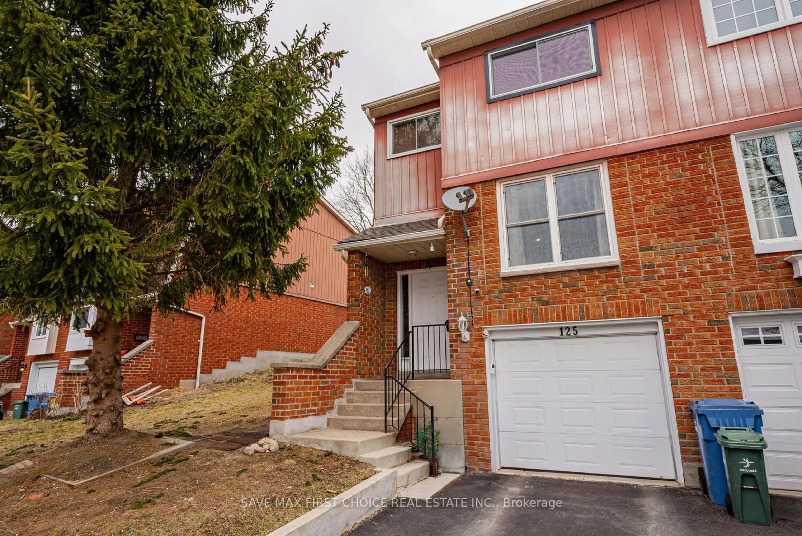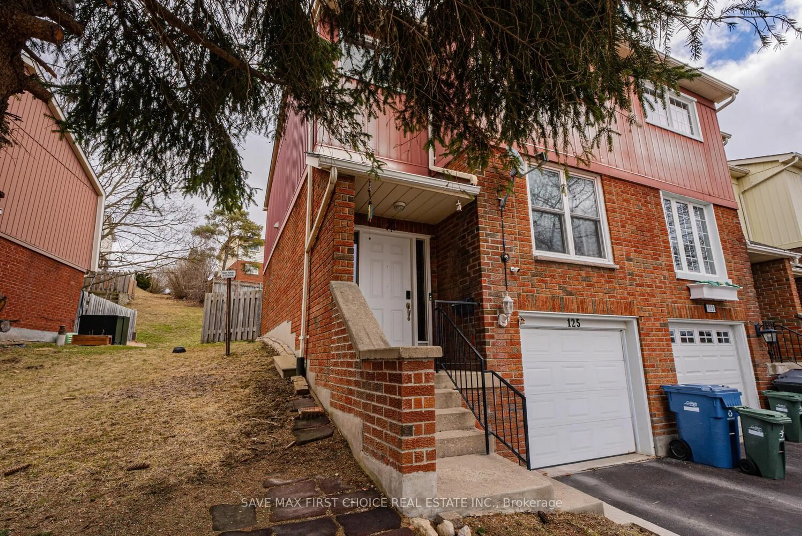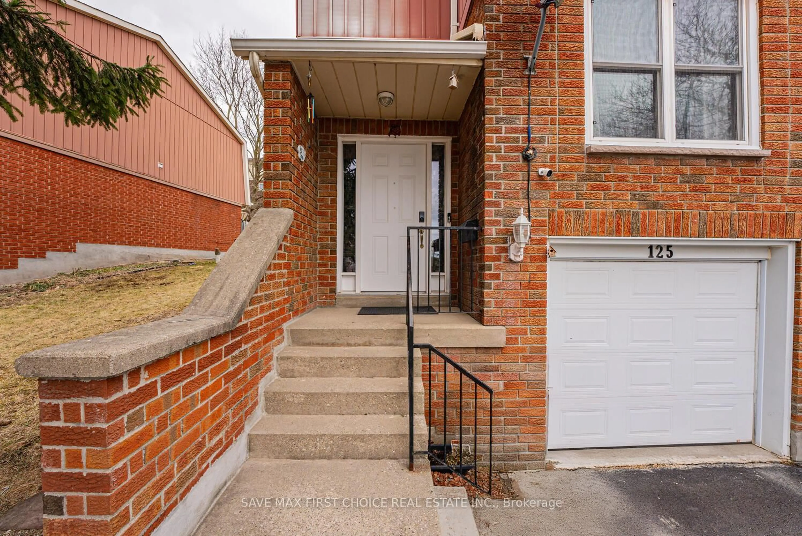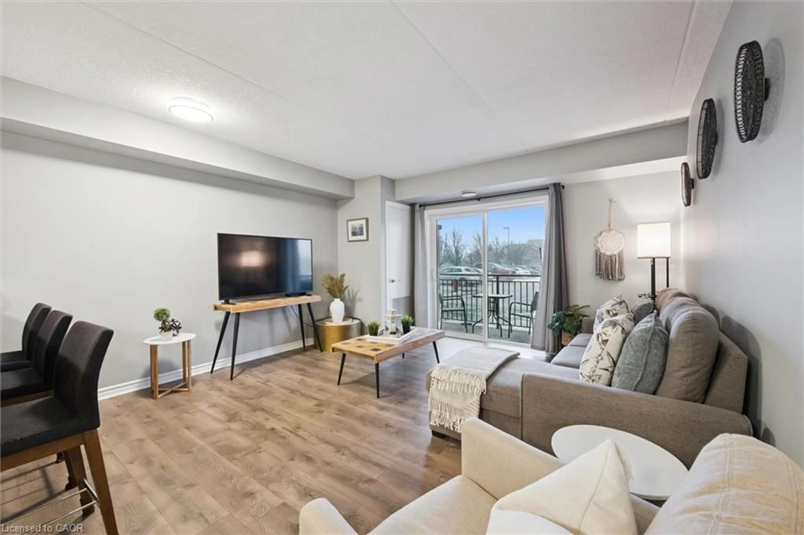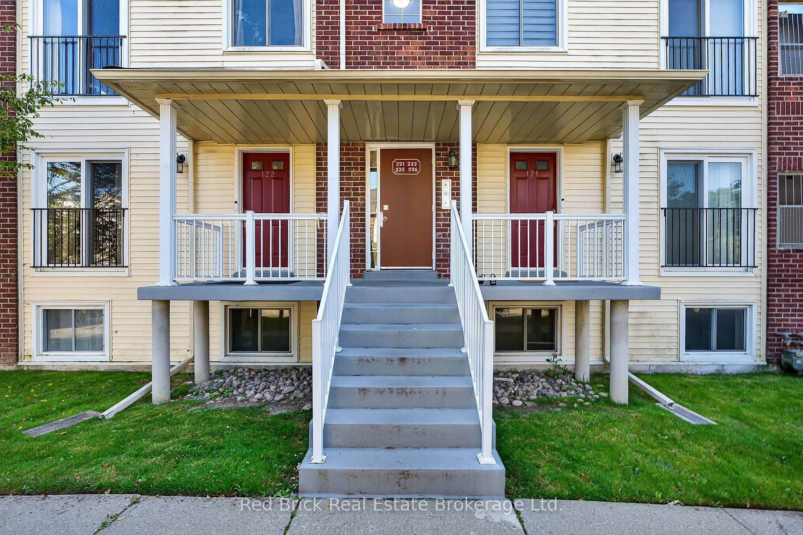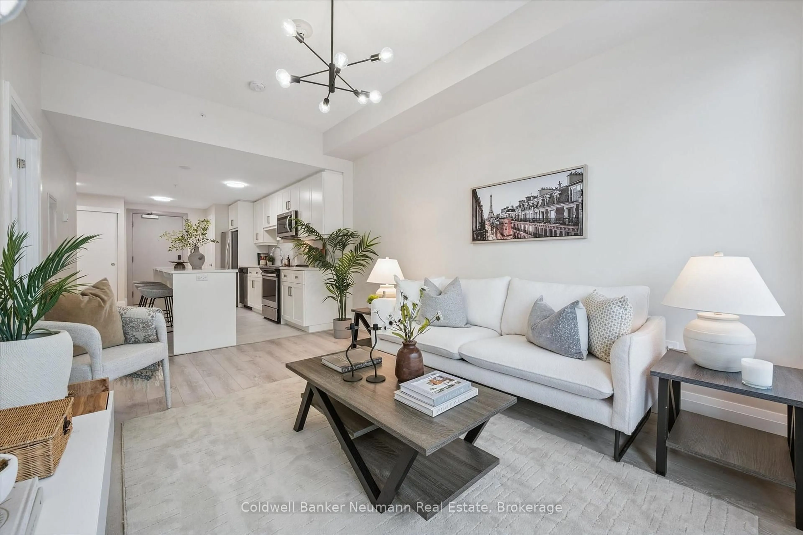125 DOVERCLIFFE Rd, Guelph, Ontario N1G 3A5
Contact us about this property
Highlights
Estimated valueThis is the price Wahi expects this property to sell for.
The calculation is powered by our Instant Home Value Estimate, which uses current market and property price trends to estimate your home’s value with a 90% accuracy rate.Not available
Price/Sqft$476/sqft
Monthly cost
Open Calculator
Description
Nestled in Guelph's charming Priory Park community, 125 Dovercliffe Rd is the ideal home for first-time homebuyers, investors, and families seeking tranquility, convenience, and comfort! This stunning condo townhome boasts a carpet-free, open-concept main floor that seamlessly connects a modern kitchen to a bright dining area and cozy living room. The finished basement, also featuring carpet-free flooring, offers versatile extra living space that can be easily adapted to suit your needs. Step outside to the fully fenced backyard, offering plenty of privacy and room to relax, while enjoying the warm sunshine during the summer months. The community is a nature lover's dream with a well-maintained swimming pool, walking trails, and both Crane and Dovercliffe Parks just a short stroll away! Plus, with multiple schools, Edinburgh Market Place, and Stone Road Mall all just minutes away, you'll find everything you need close by. For added convenience, the Hanlon Parkway is right outside the community, providing quick access to Guelph's north and south ends, and the 401. Inside, you'll appreciate the abundance of natural light, upgraded pot lights, and smart switches throughout, making this home as modern as it is inviting. Don't miss out! Book a showing today and seize the opportunity to make this incredible home yours!
Property Details
Interior
Features
Main Floor
Living
7.62 x 3.06Exterior
Parking
Garage spaces 1
Garage type Attached
Other parking spaces 2
Total parking spaces 3
Condo Details
Amenities
Outdoor Pool
Inclusions
Property History
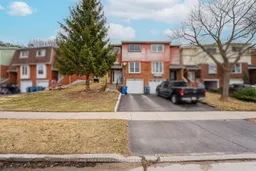 45
45