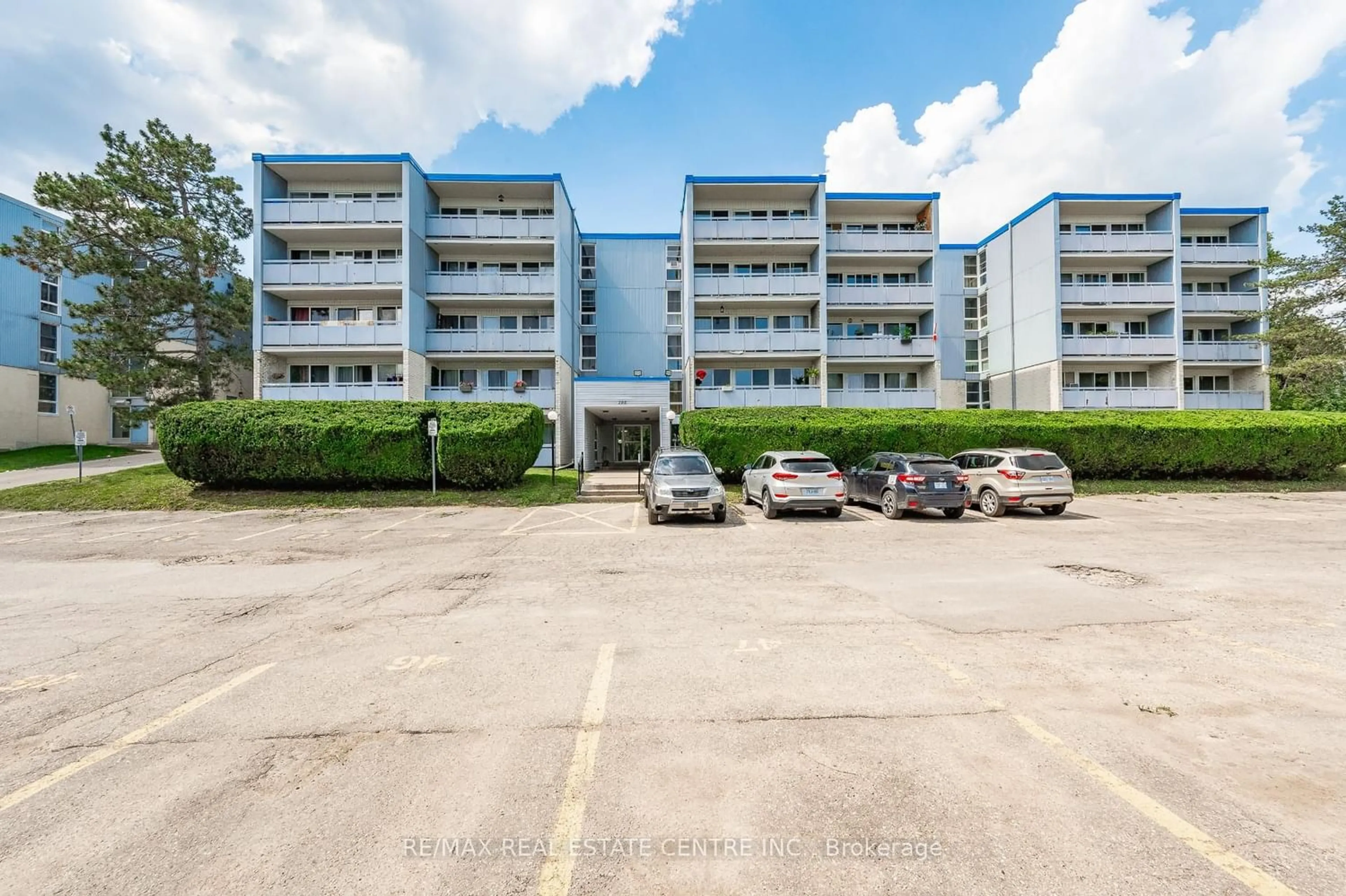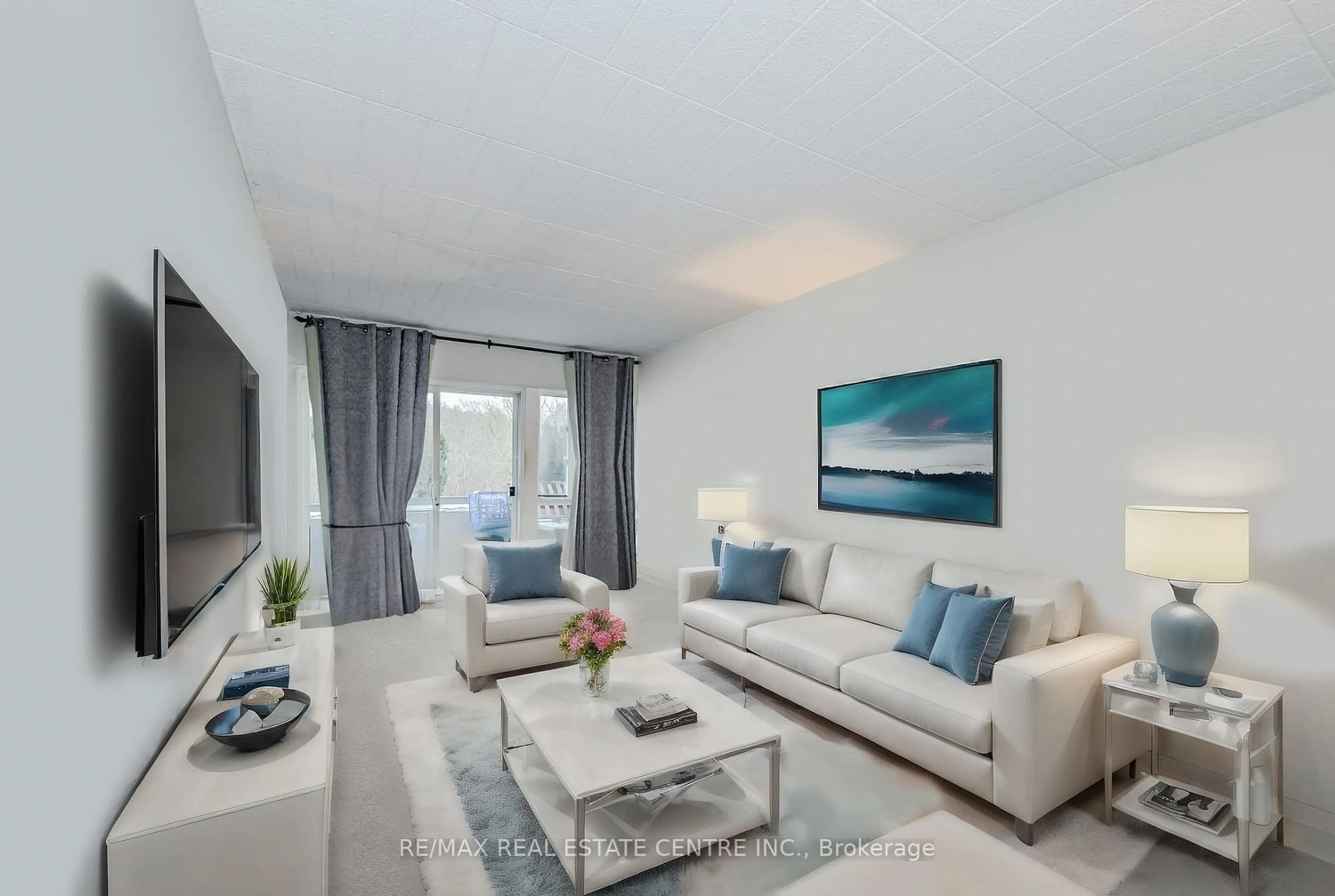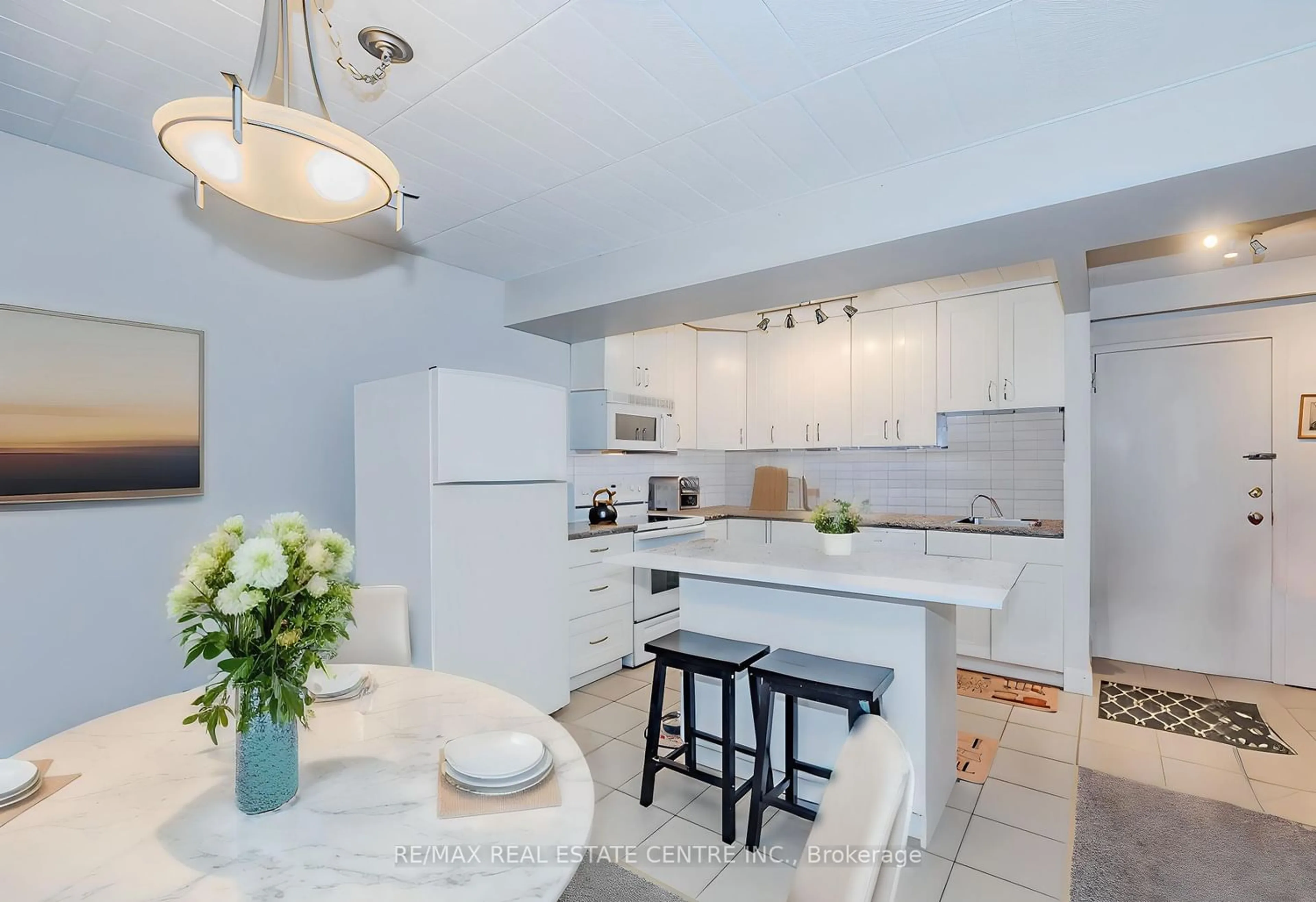105 Conroy Cres #106, Guelph, Ontario N1G 2V5
Contact us about this property
Highlights
Estimated ValueThis is the price Wahi expects this property to sell for.
The calculation is powered by our Instant Home Value Estimate, which uses current market and property price trends to estimate your home’s value with a 90% accuracy rate.$306,000*
Price/Sqft$482/sqft
Days On Market24 days
Est. Mortgage$1,546/mth
Maintenance fees$428/mth
Tax Amount (2023)$1,389/yr
Description
Welcome to 106-105 Conroy Cres, a fantastic 1-bedroom condo conveniently located in the bustling south end of Guelph! This is a great opportunity for both first-time homebuyers, downsizers and savvy investors! Boasting a generous 700 sqft of living space, this residence features an open-concept design offering a spacious kitchen with white cabinetry, tiled backsplash and ample counter space. Seamlessly connected to the living & dining area, providing an inviting atmosphere for both relaxing and entertaining. Step out onto the private balcony and find yourself overlooking serene green spaces that promise a retreat from the urban hustle. The spacious bedroom offering a double closet and a massive window bathing the space in natural light. There is a 4-piece main bathroom with a generously sized vanity and shower/tub combo. The property underwent significant upgrades with a kitchen and bathroom refresh in 2014, while recent enhancements in 2019 included new carpet, trim work, a fresh coat of paint and updated light fixtures throughout. Nestled in a prime location, you will enjoy the ease of access to an array of local amenities, including Stone Road Mall and the amenities that surround it, such as restaurants, fitness centres, shops, banks, LCBO & much more! Enjoy the peace & tranquility of nature with Dovercliffe Park & Crane Park offering scenic trails right at your doorstep. At the end of the street, there is a bus stop leading directly to the University of Guelph. Minutes from Commuters will appreciate the proximity to the Hanlon & 401!
Property Details
Interior
Features
Main Floor
Kitchen
3.07 x 2.90Living
6.86 x 2.97Bathroom
4 Pc Bath
Br
4.62 x 2.69Exterior
Features
Parking
Garage spaces -
Garage type -
Other parking spaces 1
Total parking spaces 1
Condo Details
Amenities
Bbqs Allowed, Party/Meeting Room, Visitor Parking
Inclusions
Property History
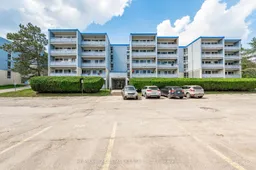 7
7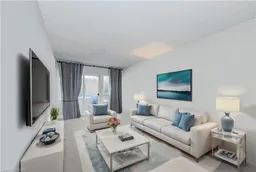 7
7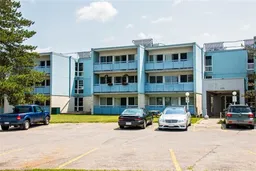 20
20Get an average of $10K cashback when you buy your home with Wahi MyBuy

Our top-notch virtual service means you get cash back into your pocket after close.
- Remote REALTOR®, support through the process
- A Tour Assistant will show you properties
- Our pricing desk recommends an offer price to win the bid without overpaying
