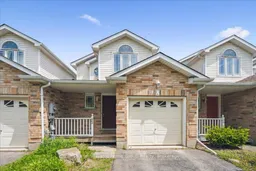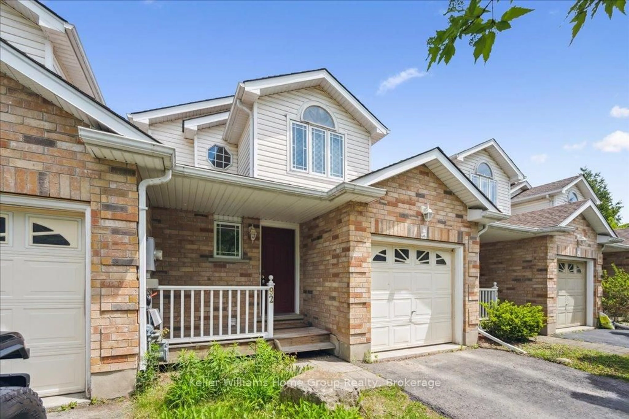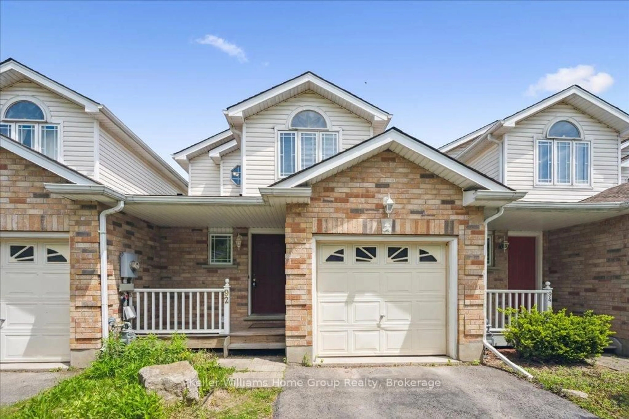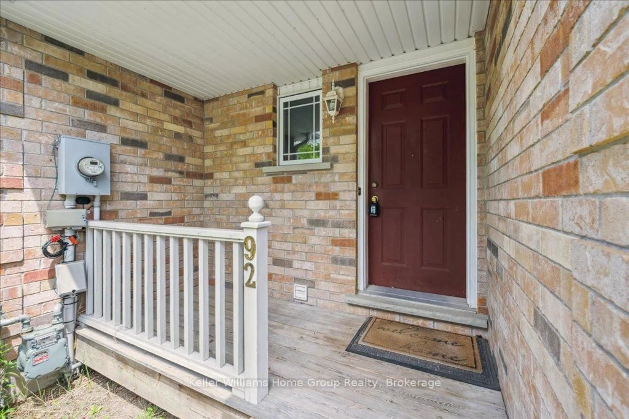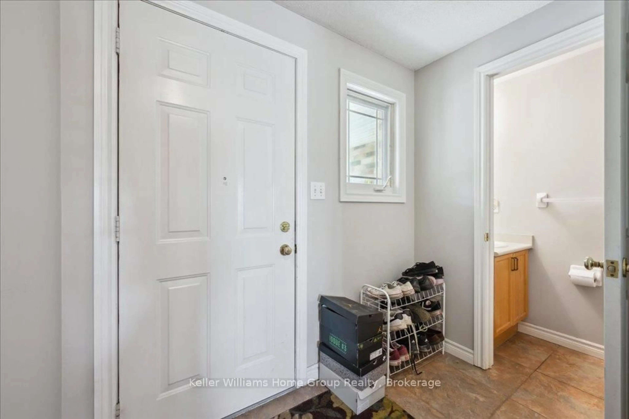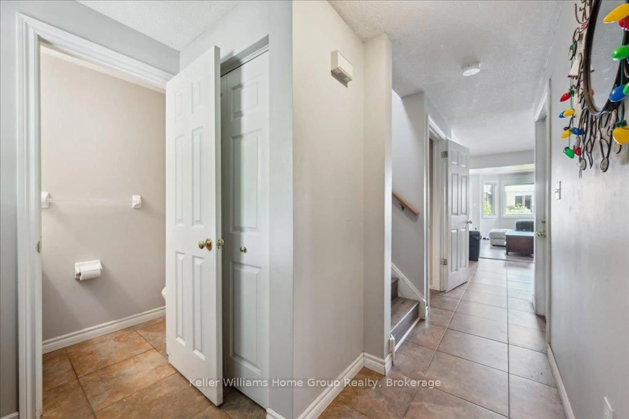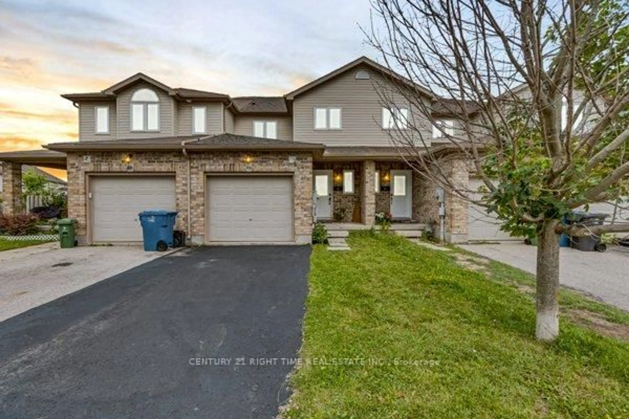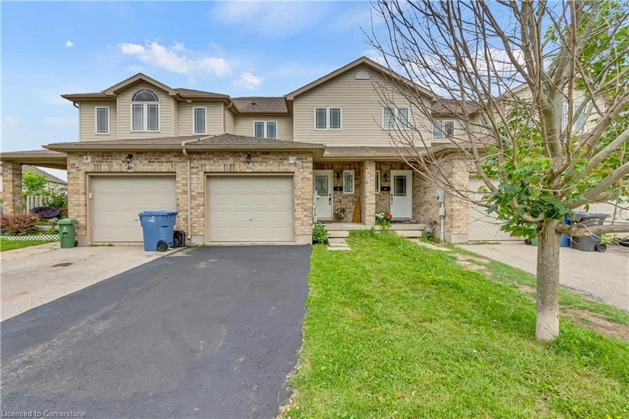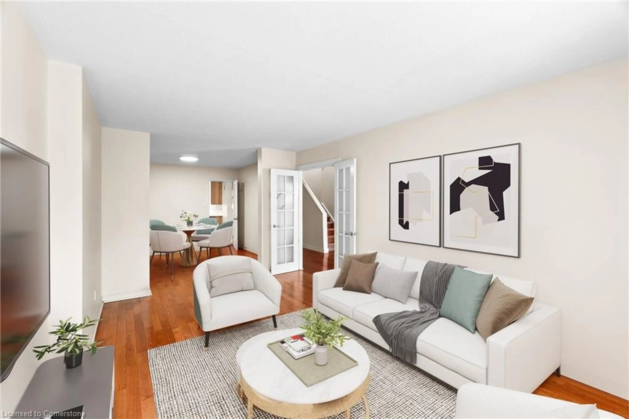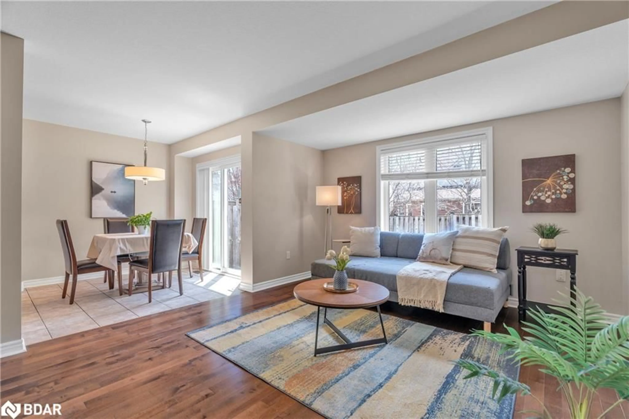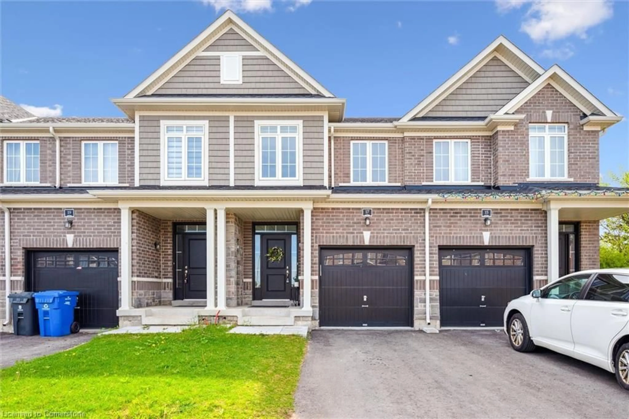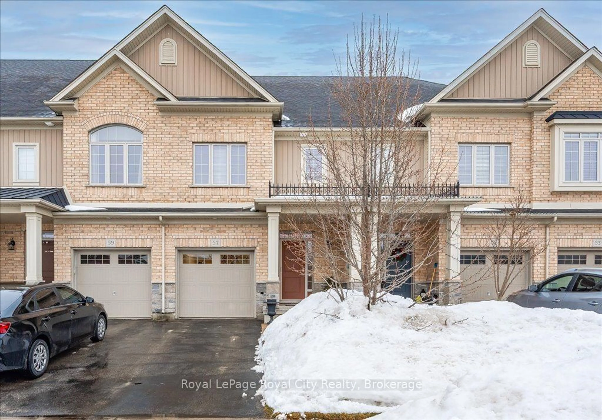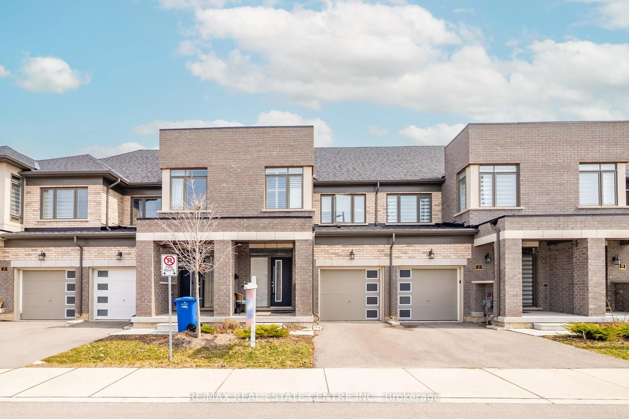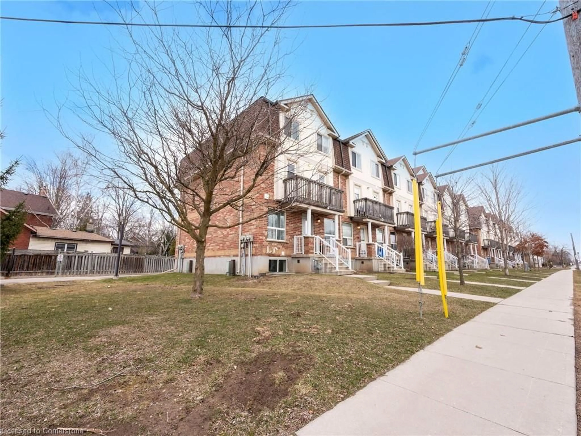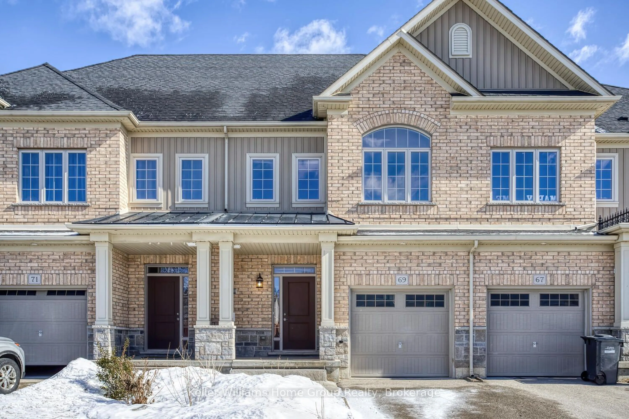92 Rodgers Rd, Guelph, Ontario N1G 4Z5
Contact us about this property
Highlights
Estimated valueThis is the price Wahi expects this property to sell for.
The calculation is powered by our Instant Home Value Estimate, which uses current market and property price trends to estimate your home’s value with a 90% accuracy rate.Not available
Price/Sqft$563/sqft
Monthly cost
Open Calculator

Curious about what homes are selling for in this area?
Get a report on comparable homes with helpful insights and trends.
+4
Properties sold*
$698K
Median sold price*
*Based on last 30 days
Description
FREEHOLD and NO MONTHLY FEES! Here's your chance to own a fantastic 4-bedroom, 2.5-bathroom FREEHOLD townhome in Guelphs sought-after South End. The main floor features a bright, open layout with vinyl flooring (2021) including a spacious kitchen, an eat-in dining area, and a large living room with sliding doors to the backyard deck. There is also a 2-piece powder room and interior access to the attached garage. Upstairs, you'll find three well-sized bedrooms with plenty of closet space, along with a 4-piece bathroom. The fully finished basement adds a fourth bedroom which includes an e-gress window, another 3-piece bathroom and extra storage along with laundry. The backyard is fully fenced with a deck and offers space for BBQ's, summer hangouts and more. Outside, you have parking for 4 as well as a 5th spot in the attached garage, as well as ample street parking. This house is located on the quieter crescent portion of Rodgers Rd. If that's not enough, you're just steps from Zehrs Hartsland and many shops and amenties including pharmacy, walk-in clinic and much more. As well, major bus routes and the Preservation Park trail system are a short distance away. Whether you're looking to house a new group of students, accommodate your own kids while they study, or enjoy this home as your first property, it's ready! Updates include furnace 2021 and AC 2022.
Property Details
Interior
Features
Main Floor
Bathroom
0.76 x 2.052 Pc Bath
Dining
1.54 x 2.49Kitchen
2.17 x 2.76Living
4.81 x 4.29Exterior
Features
Parking
Garage spaces 1
Garage type Attached
Other parking spaces 2
Total parking spaces 3
Property History
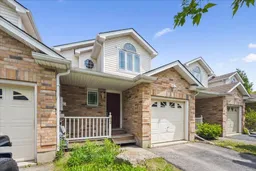 16
16