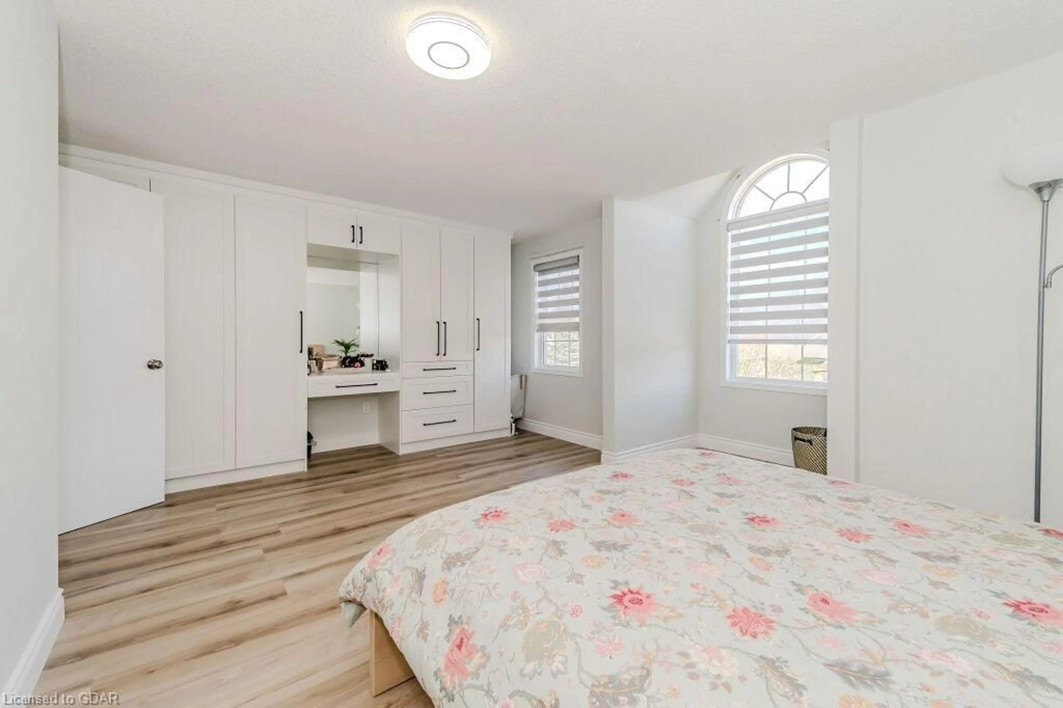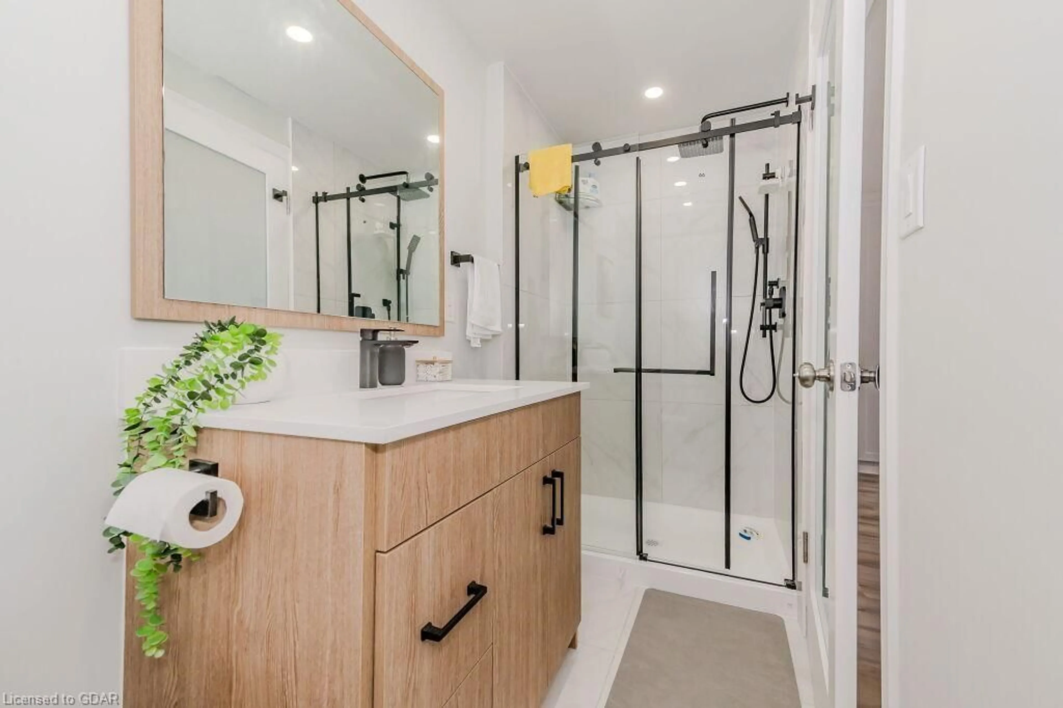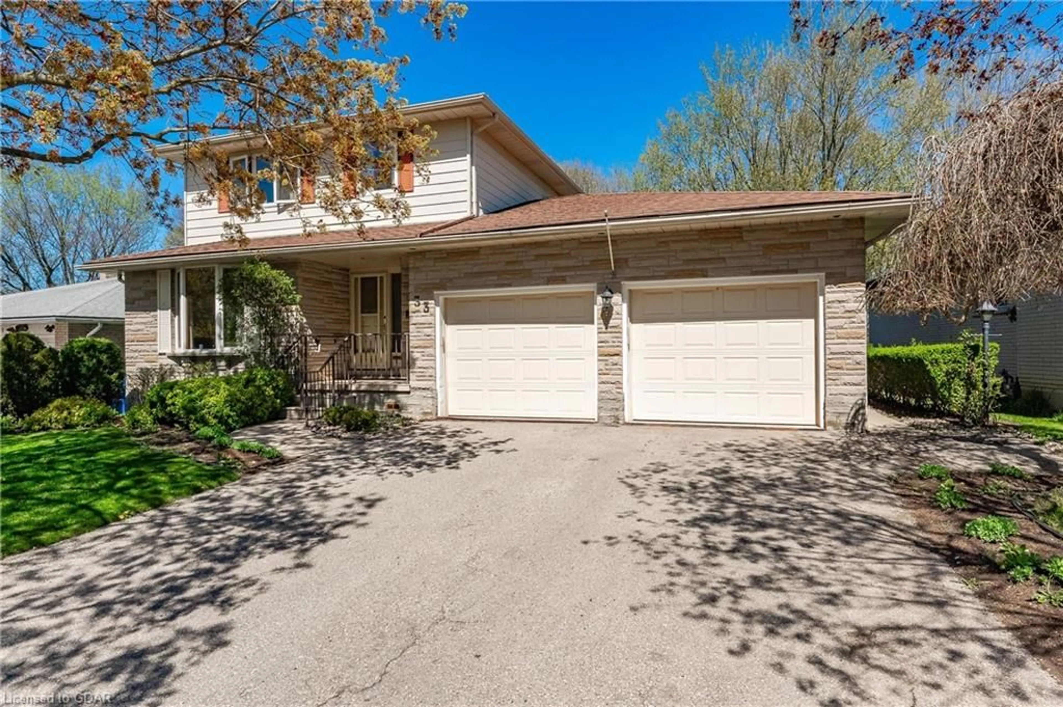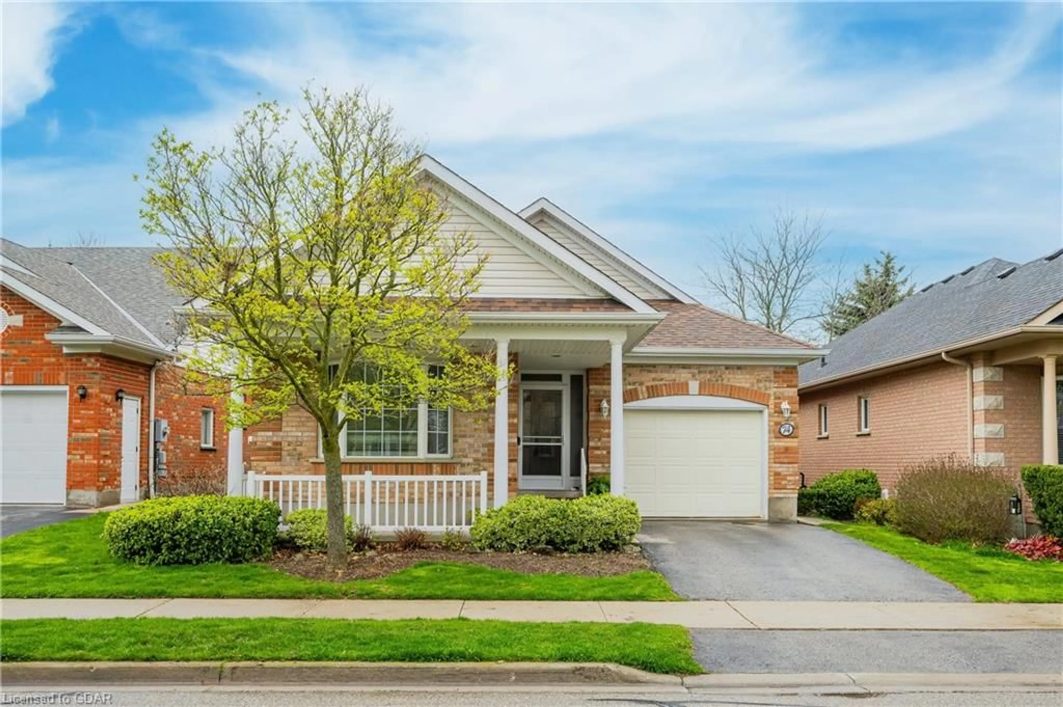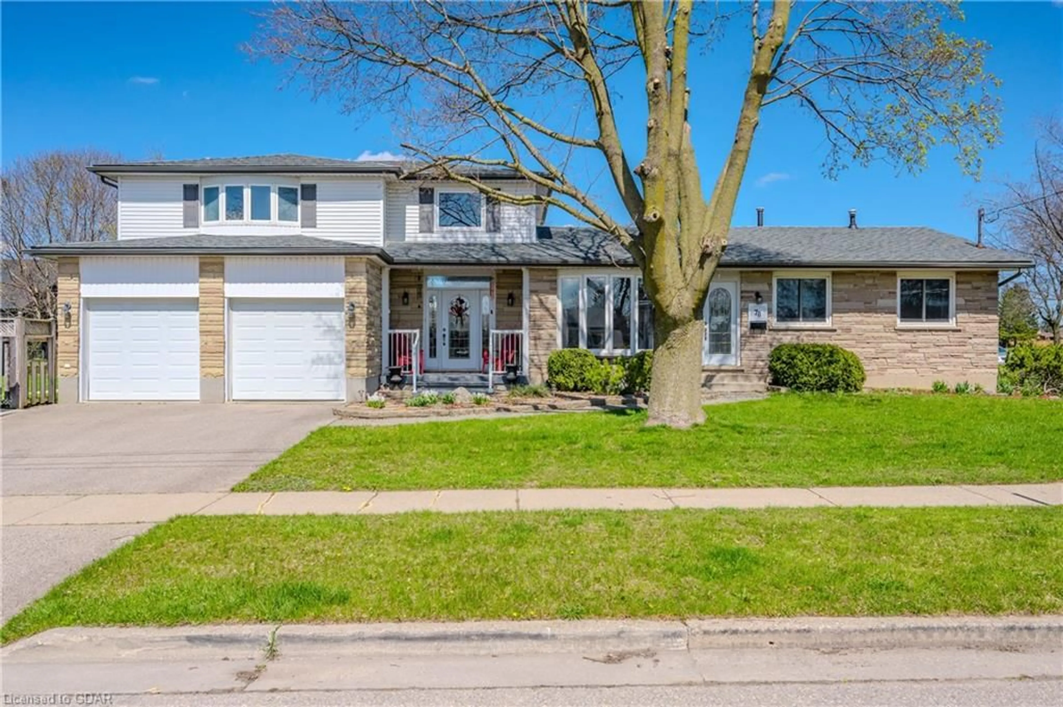68 Southcreek Trail, Guelph, Ontario N1G 4Y8
Contact us about this property
Highlights
Estimated ValueThis is the price Wahi expects this property to sell for.
The calculation is powered by our Instant Home Value Estimate, which uses current market and property price trends to estimate your home’s value with a 90% accuracy rate.$832,000*
Price/Sqft$406/sqft
Days On Market21 days
Est. Mortgage$3,865/mth
Tax Amount (2023)$4,855/yr
Description
Welcome to 68 Southcreek Trail, a fantastic 3-bdrm home tucked away on a serene street in a desirable south-end neighbourhood! Upon entering you’ll notice the spacious eat-in kitchen equipped with S/S appliances, tiled backsplash & breakfast bar for additional prep space & entertaining. Adjacent to the kitchen is a large eating area perfect for family gatherings. The living room is bright & welcoming featuring wide-planked luxury laminate floors & huge windows that flood the space with natural light. A sliding door leads out to the back deck extending your living space outdoors. Convenient 2pc bath completes this level. Upstairs the spacious primary bdrm offers luxury laminate flooring, elegant arched feature window & wall of custom B/I wardrobes with a makeup counter. The brand-new ensuite bathroom is a sleek retreat with modern vanity topped with quartz counters. There are 2 other generously sized bdrms & luxurious 3pc main bath with oversized vanity with quartz counters & W/I glass shower. Finished basement provides additional living space featuring massive rec room with gas fireplace that creates a warm & inviting atmosphere. There is also a 3pc bathroom & laundry room. Outside the deck is an ideal spot for relaxation overlooking a fully fenced backyard lined with beautiful mature trees that ensure ample privacy. There is a large grass area for children & pets to play. Located seconds from the picturesque Preservation Park, residents can enjoy a network of biking & walking trails—a haven for dog enthusiasts & nature lovers. Despite the tranquility you are just a 5-min walk from Hartland Market Square, which offers a variety of shops including Zehrs, Anytime Fitness, convenience store, bank & restaurants. Nearby Stone Road Mall & Pergola Commons shopping centre provide all the amenities you could need. Easy access to the Hanlon Pkwy makes commuting effortless. This home blends comfort with convenience, ideal for those seeking a peaceful yet connected lifestyle!
Property Details
Interior
Features
Basement Floor
Recreation Room
6.53 x 4.19Laundry
4.29 x 2.54Bathroom
3-Piece
Exterior
Features
Parking
Garage spaces 1
Garage type -
Other parking spaces 2
Total parking spaces 3
Property History
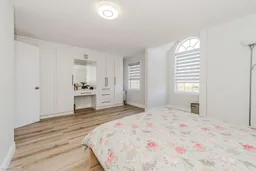 19
19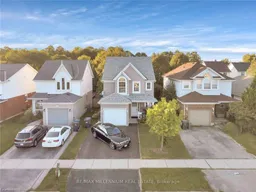 19
19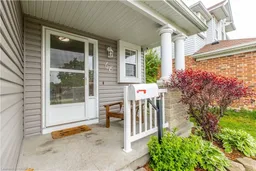 42
42Get an average of $10K cashback when you buy your home with Wahi MyBuy

Our top-notch virtual service means you get cash back into your pocket after close.
- Remote REALTOR®, support through the process
- A Tour Assistant will show you properties
- Our pricing desk recommends an offer price to win the bid without overpaying
