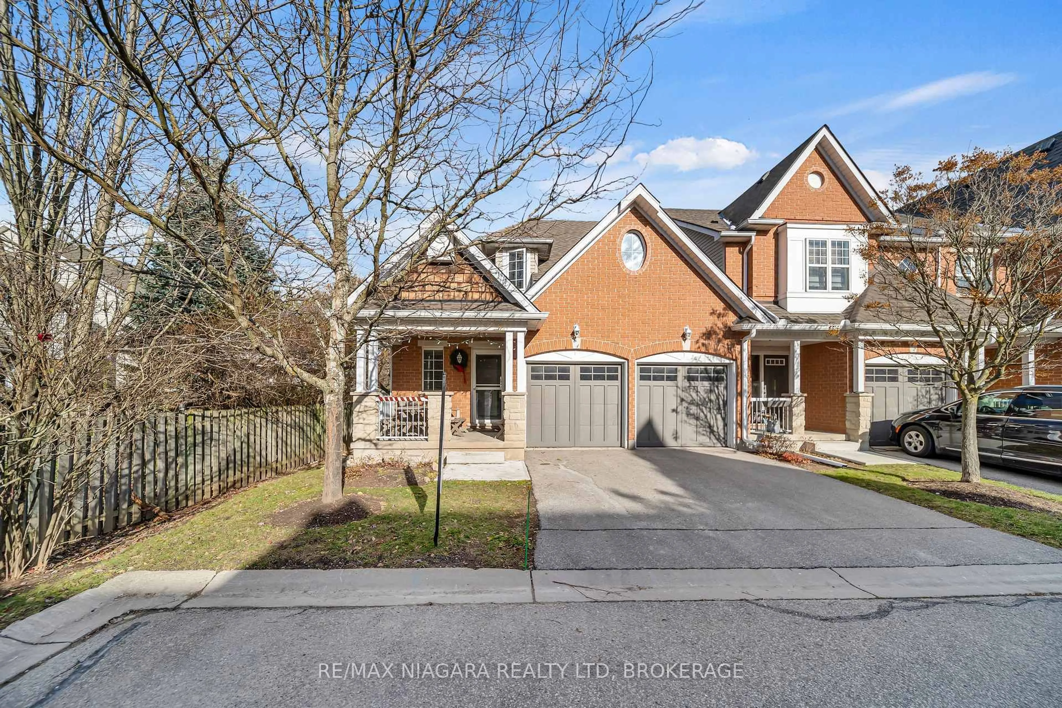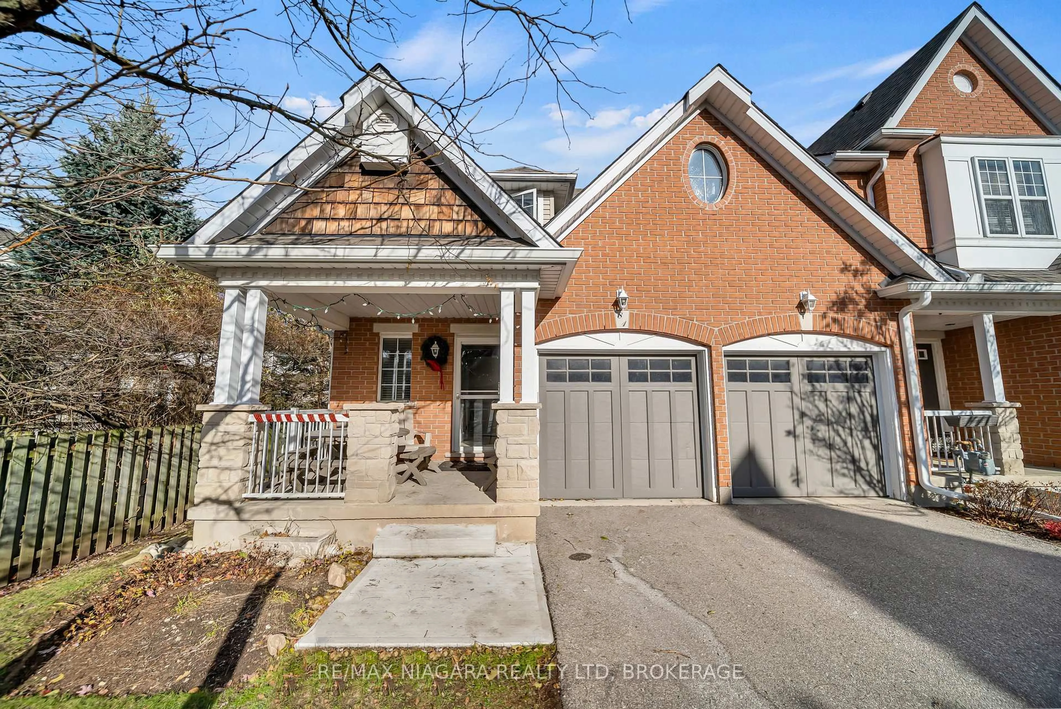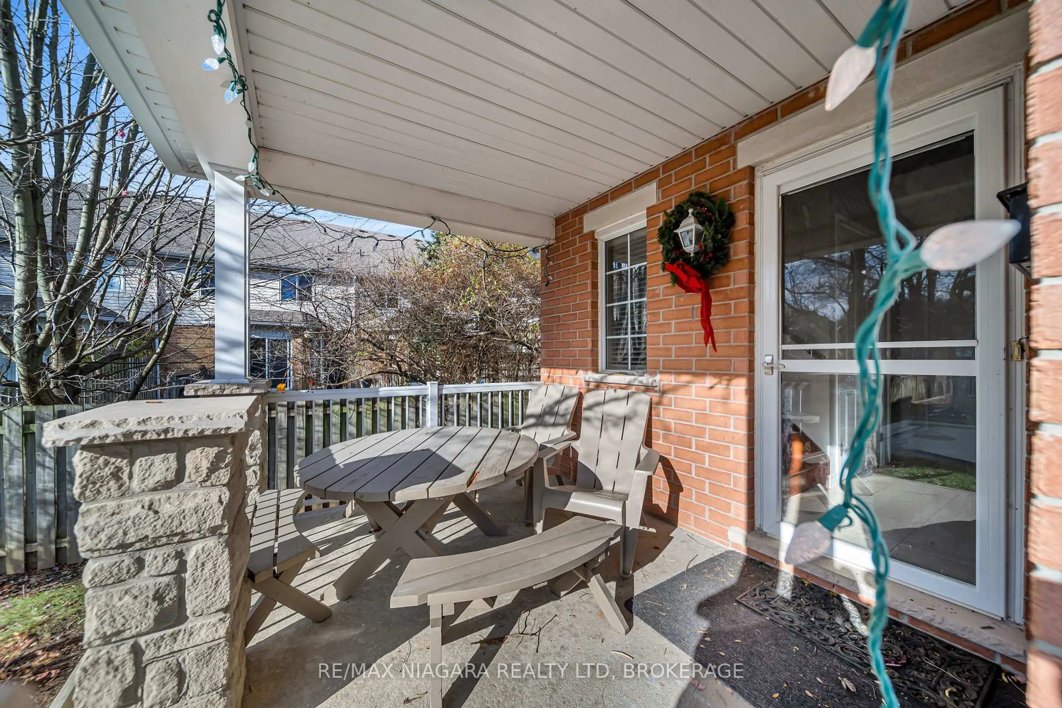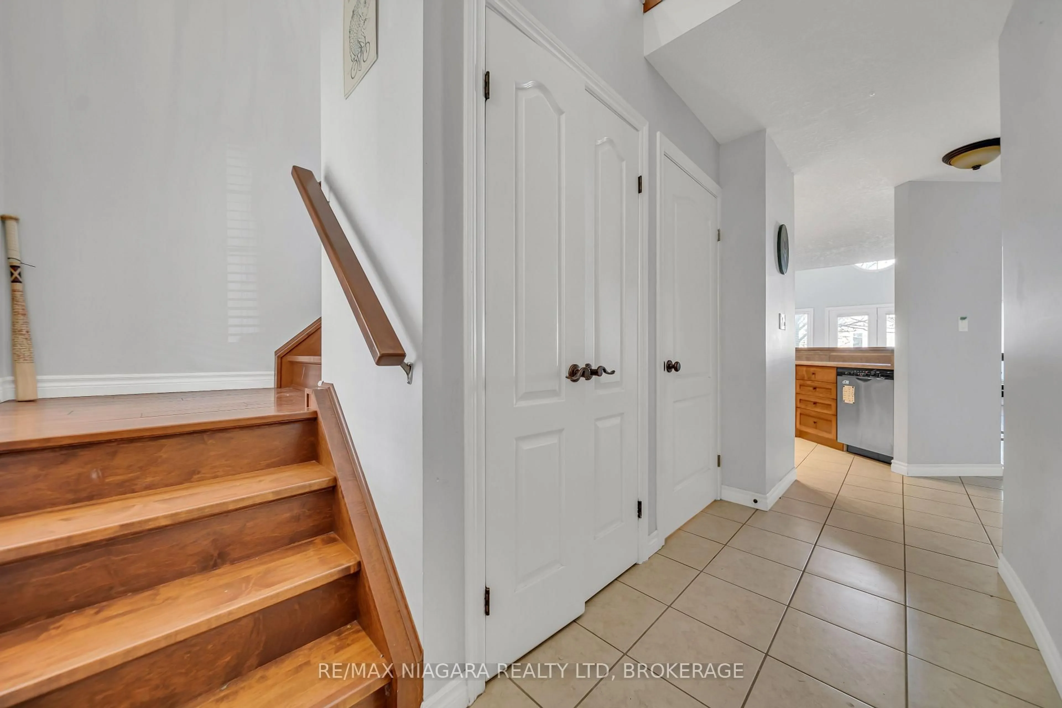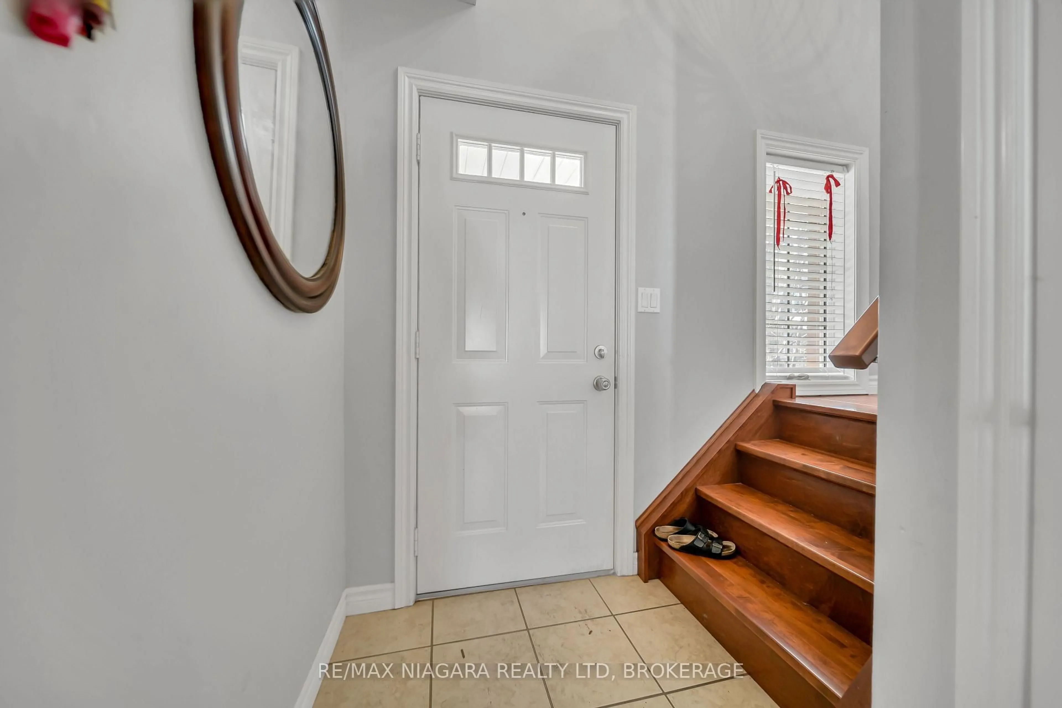Sold conditionally
69 days on Market
165 TERRAVIEW Cres #81, Guelph, Ontario N1G 5G9
In the same building:
-
•
•
•
•
Sold for $···,···
•
•
•
•
Contact us about this property
Highlights
Days on marketSold
Estimated valueThis is the price Wahi expects this property to sell for.
The calculation is powered by our Instant Home Value Estimate, which uses current market and property price trends to estimate your home’s value with a 90% accuracy rate.Not available
Price/Sqft$501/sqft
Monthly cost
Open Calculator
Description
Property Details
Interior
Features
Heating: Forced Air
Central Vacuum
Cooling: Central Air
Fireplace
Basement: Finished, Full
Exterior
Parking
Garage spaces 2
Garage type Attached
Other parking spaces 2
Total parking spaces 4
Condo Details
Property History
Nov 21, 2025
ListedActive
$950,000
69 days on market 36Listing by trreb®
36Listing by trreb®
 36
36Login required
Sold
$•••,•••
Login required
Listed
$•••,•••
Stayed --25 days on market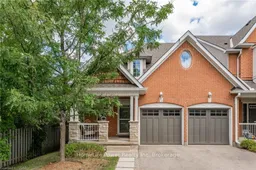 Listing by trreb®
Listing by trreb®

Login required
Sold
$•••,•••
Login required
Listed
$•••,•••
Stayed --25 days on market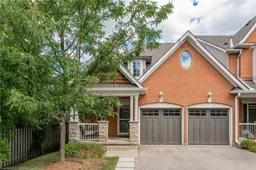 Listing by itso®
Listing by itso®

Login required
Terminated
Login required
Listed
$•••,•••
Stayed --10 days on market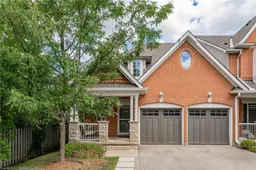 Listing by itso®
Listing by itso®

Property listed by RE/MAX NIAGARA REALTY LTD, BROKERAGE, Brokerage

Interested in this property?Get in touch to get the inside scoop.
