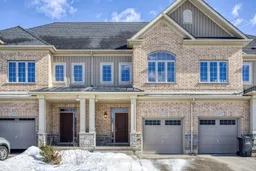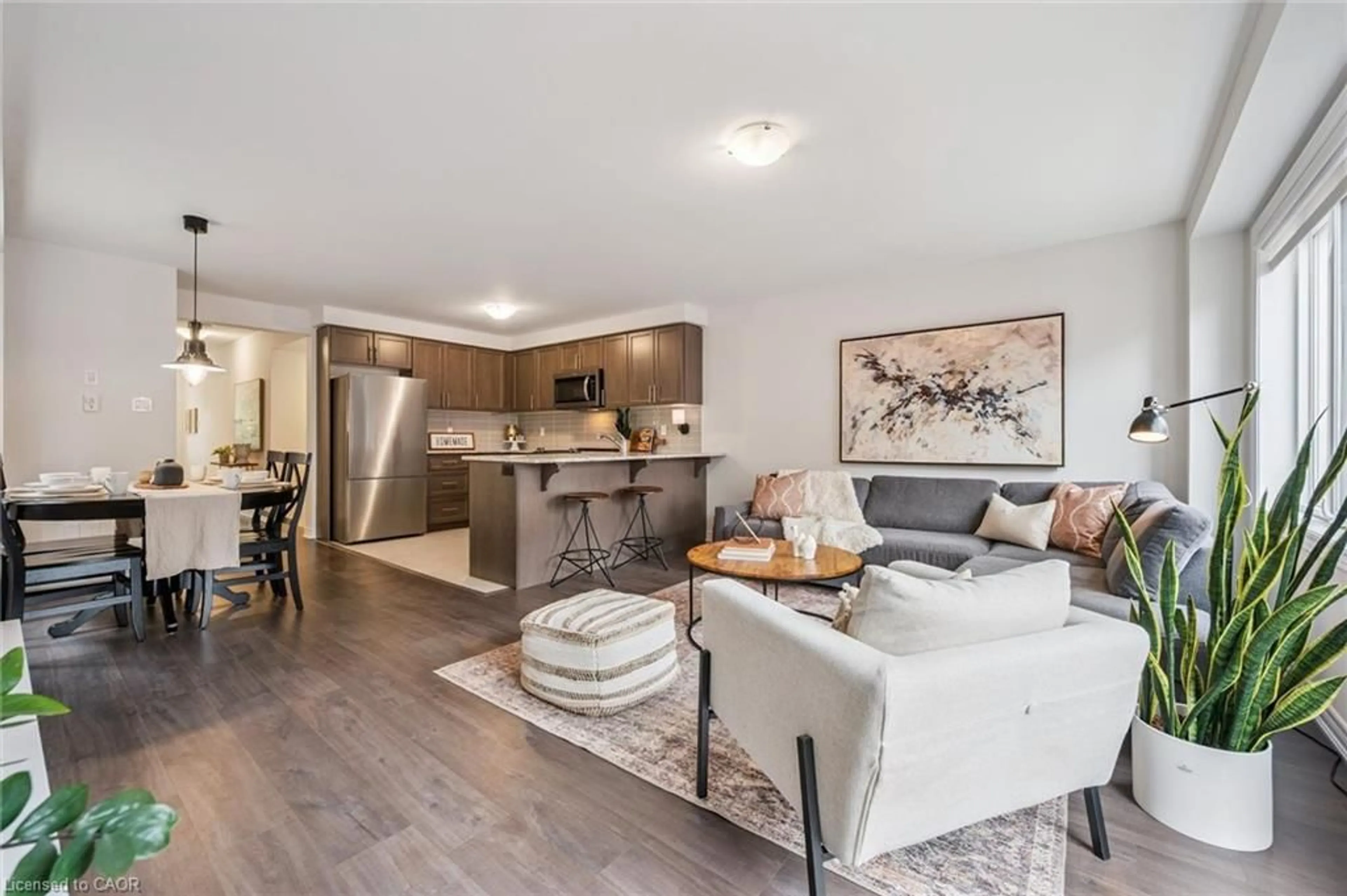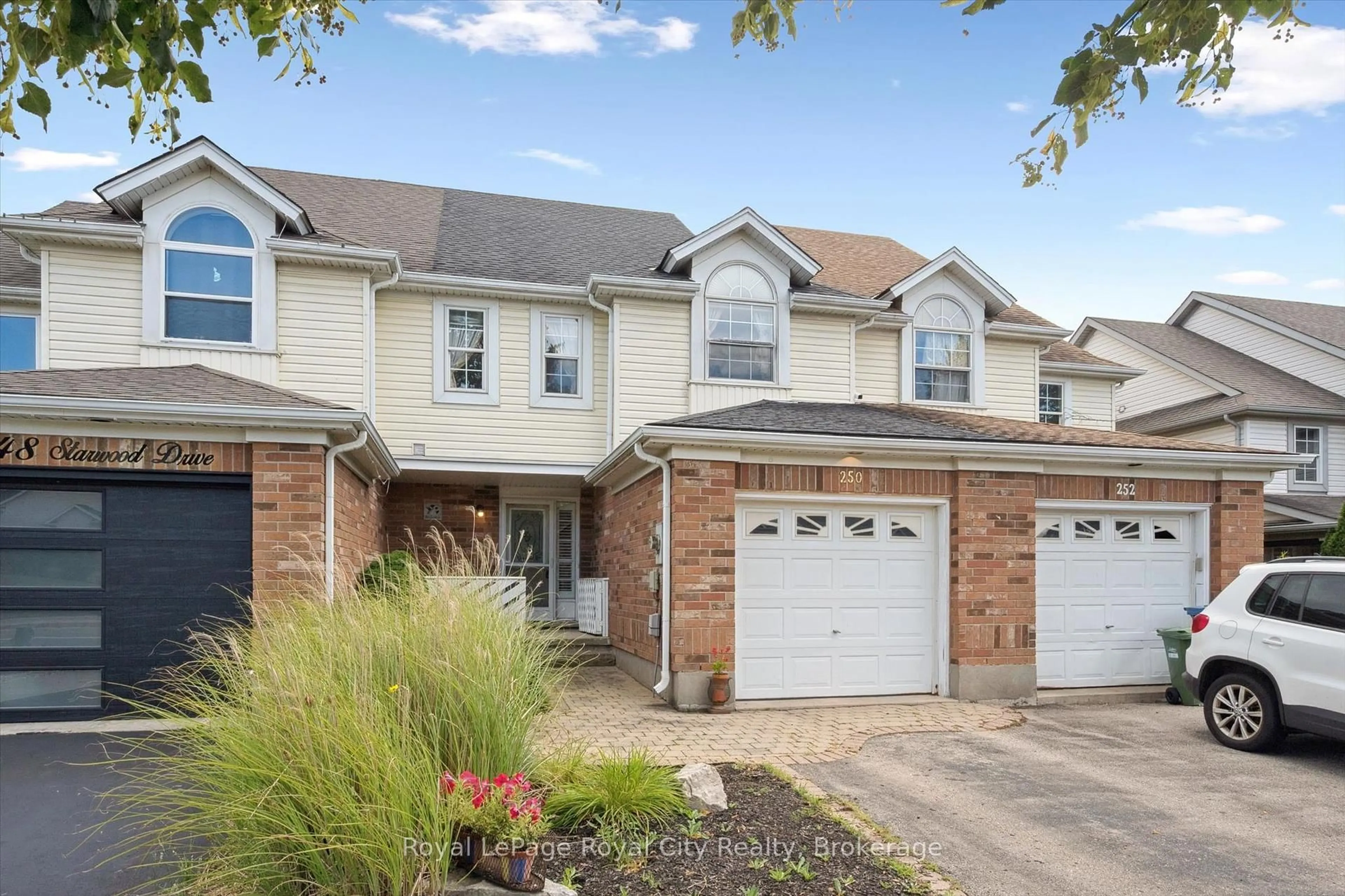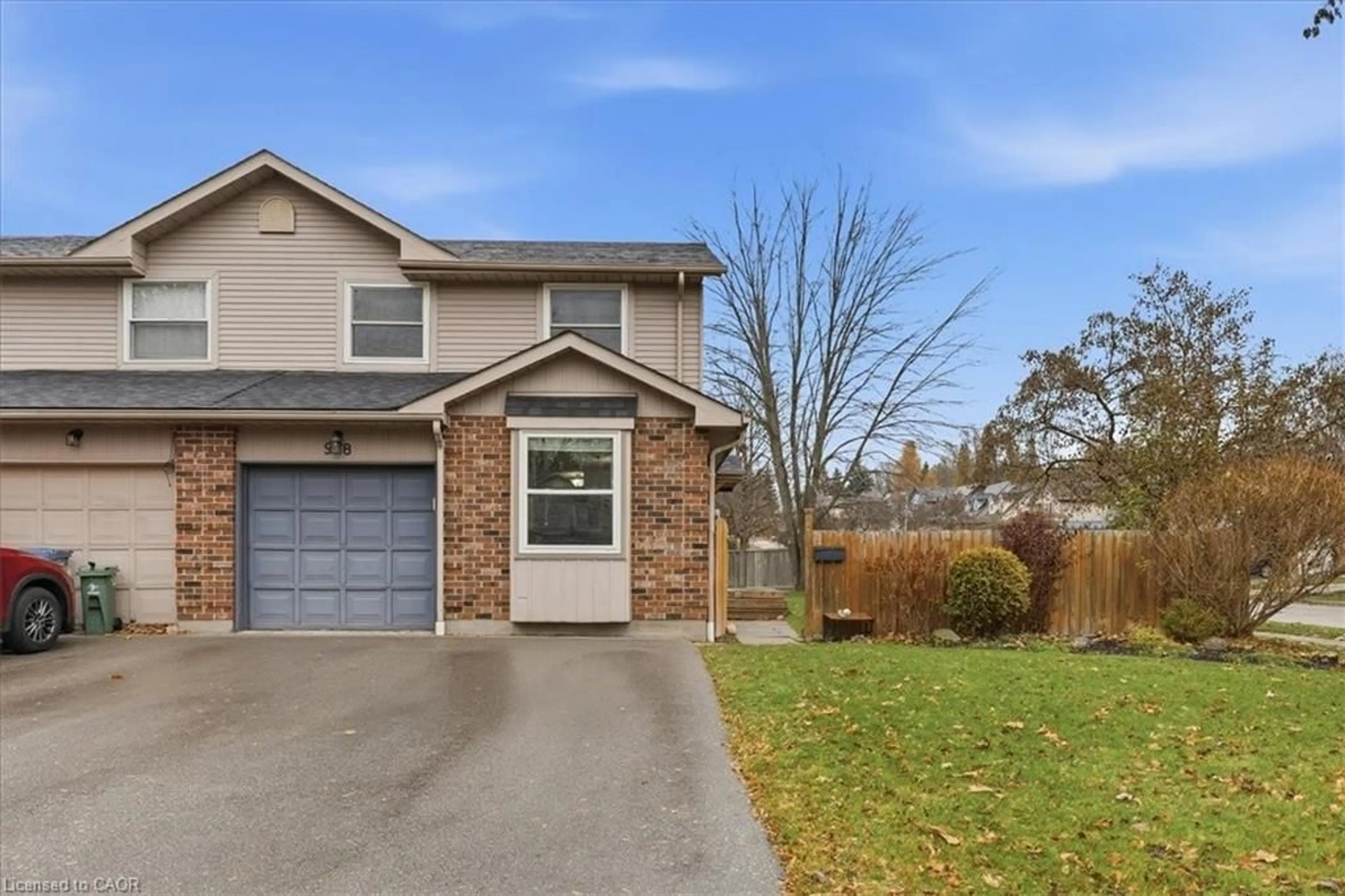Fresh & Spacious, Move-In Ready Townhome in East Guelph! Welcome to this beautifully refreshed townhome in a quiet, family-friendly neighborhood of East Guelph. With five bedrooms and four bathrooms, there's plenty of room for everyone. Step into the open-concept main floor living space with a living and dining room beside the modern kitchen featuring granite countertops, a convenient breakfast bar, and sleek stainless-steel appliances--perfect for cooking up your favorite meals. The primary bedroom is a true retreat, complete with a walk-in closet and a private ensuite with a shower. The finished basement offers two additional bedrooms (the only townhome in the complex with 2 windows in the basement, 1 being an egress window), making it an ideal space for guests or a home office. A wall can also be removed to convert to 1 big space or a cozy entertainment area. The laundry is currently in the basement but there's plumbing and wiring for second-floor laundry, which can add extra convenience. Throughout the home, new carpets and paint in neutral tones create a fresh and welcoming atmosphere, making it easy to personalize. Best of all, this home is vacant and move-in ready! Bring your furniture, décor, and personal touches to make it truly your own. Location-wise, you're close to everything that makes East Guelph special just minutes from the library, beautiful parks, scenic walking trails, and nature escapes like the Pollinator Park and Guelph Conservation Area. If you're looking for a bright, spacious, and ready-to-move-in home in a fantastic location, this is the one! Don't miss your chance to see it in person.
 40
40





