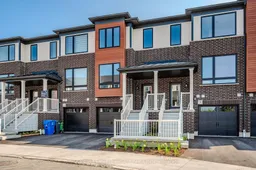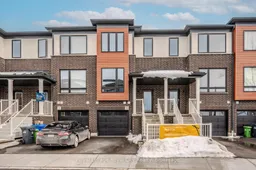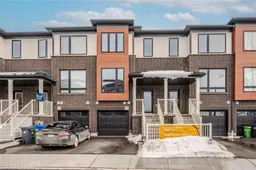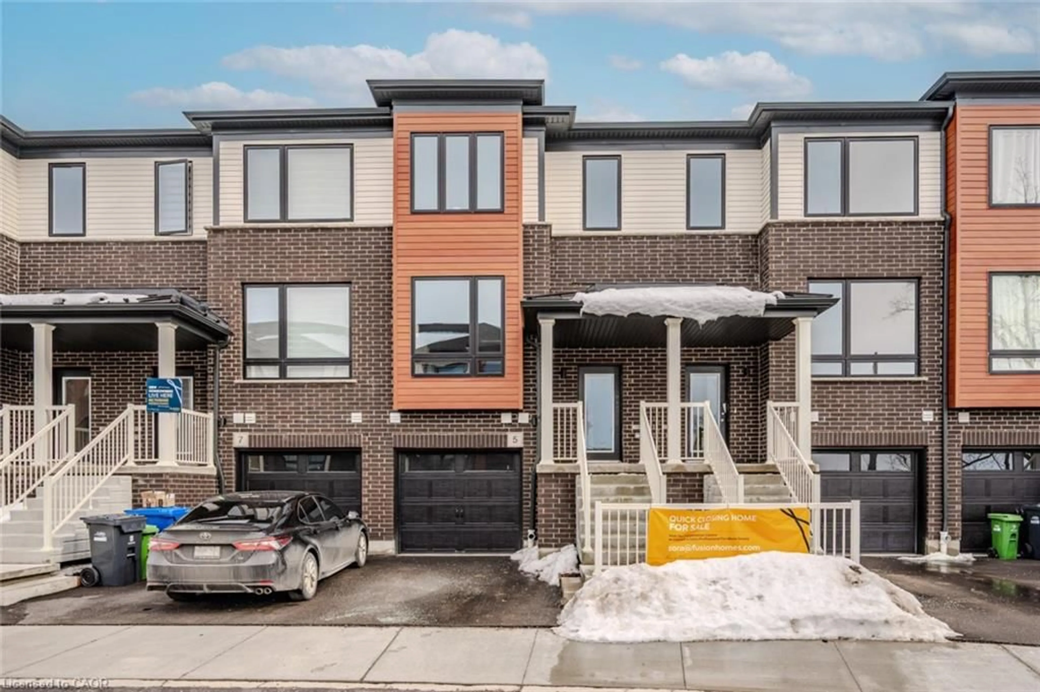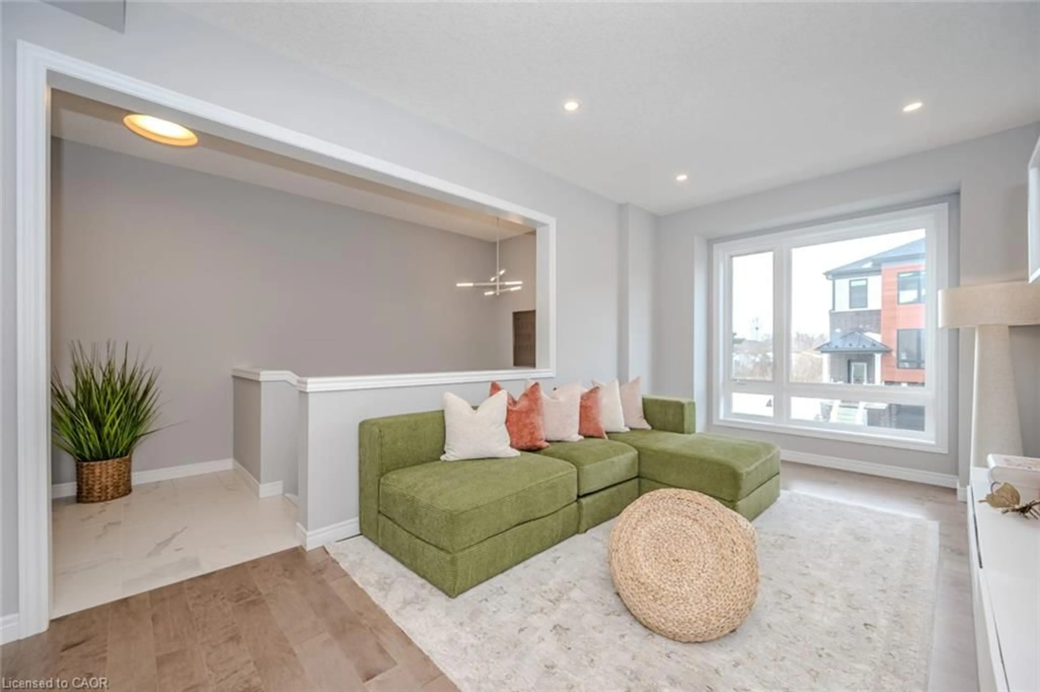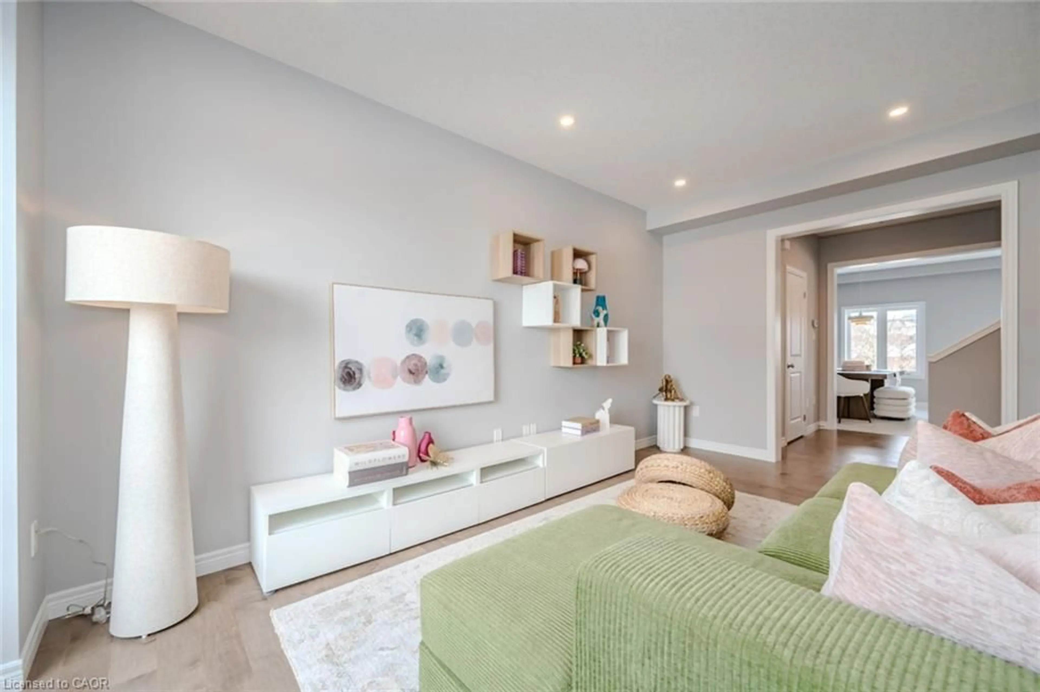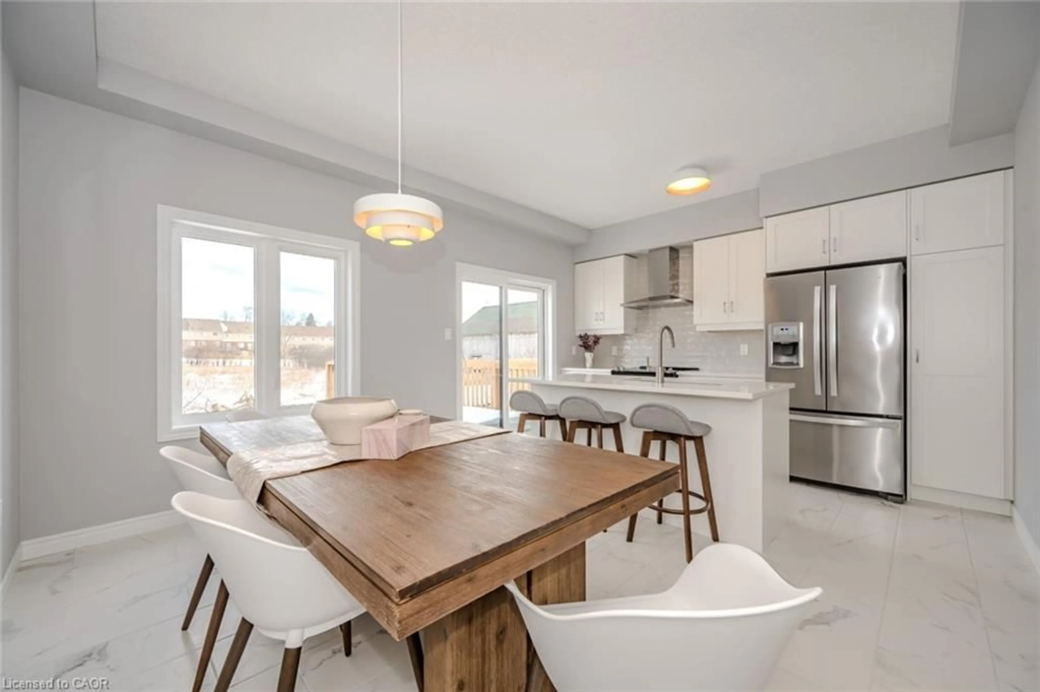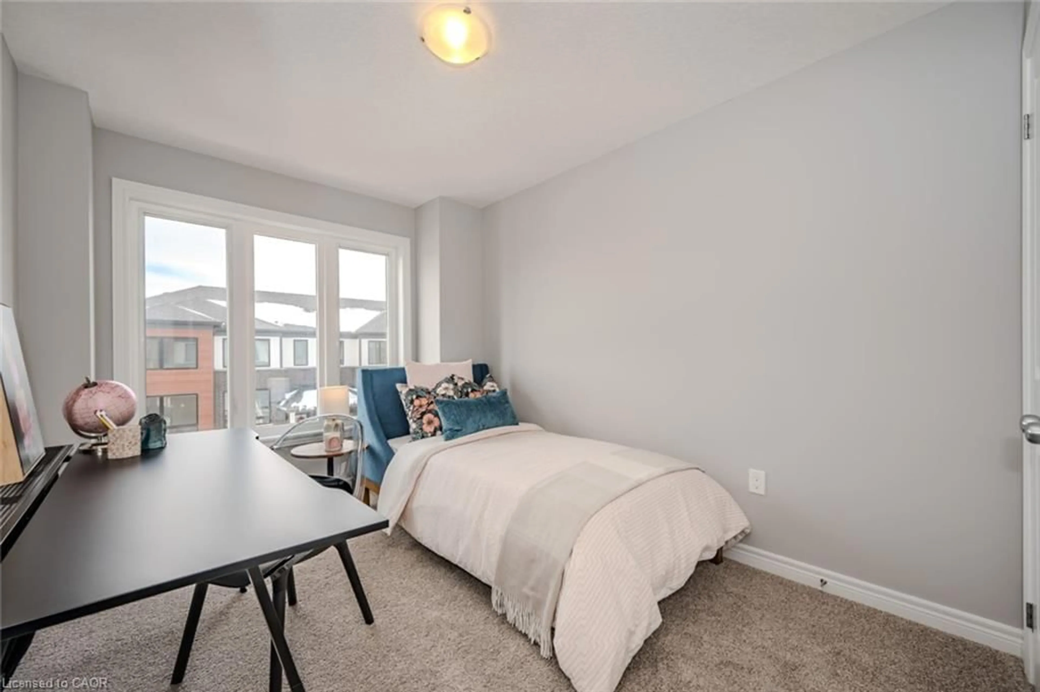5 Sora Lane, Guelph, Ontario N1E 0T4
Contact us about this property
Highlights
Estimated valueThis is the price Wahi expects this property to sell for.
The calculation is powered by our Instant Home Value Estimate, which uses current market and property price trends to estimate your home’s value with a 90% accuracy rate.Not available
Price/Sqft$483/sqft
Monthly cost
Open Calculator
Description
Set in a warm and welcoming enclave in Guelph’s thriving east end, 5 Sora Lane offers a perfect balance of style, comfort, and urban convenience, all within a family-friendly community known for its exceptional quality of life. Built by Fusion Homes, this brand-new, never-lived-in townhome with an attached garage features three bedrooms, 3.5 bathrooms, and over 1,650 sq. ft. of beautifully finished living space, including a versatile walk-out basement ideal for an office, guest suite, or additional lounge area. Designer-selected upgrades and finishes included, valued at $80,840! This home is also available fully furnished*, providing a truly turnkey purchase experience ideal for University students, busy professionals, investors, or relocating families (*inquire for details). Inside, the main floor showcases open-concept living with hardwood flooring, quartz countertops, and a kitchen equipped with premium stainless-steel appliances, offering the perfect setting for both everyday life and entertaining. Upstairs, the primary suite includes a walk-in closet and a spa-inspired ensuite with a glass-enclosed shower. Two additional bedrooms, a stylish full bath, and in-suite laundry complete the upper level, blending comfort and practicality in every detail. The Fusion Homes Difference defines this home through exceptional quality, design, and value. Every Fusion home includes a warranty that’s 2× the industry standard, 6× Tarion Award-winning customer satisfaction, and no hidden fees (development charges, registration, and Tarion fees already included in the purchase price)! With private garage parking and convenient access to parks, trails, schools, and shopping, this home delivers the perfect combination of comfort, community, and modern living in one of Guelph’s most desirable neighbourhoods.
Property Details
Interior
Features
Main Floor
Bathroom
2-Piece
Exterior
Features
Parking
Garage spaces 1
Garage type -
Other parking spaces 1
Total parking spaces 2
Property History
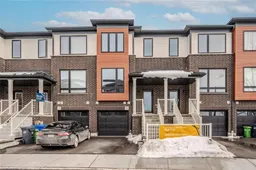 10
10