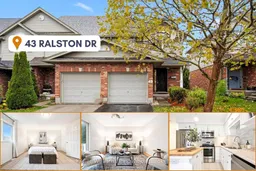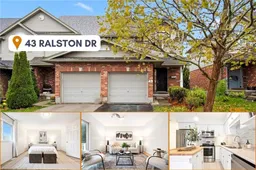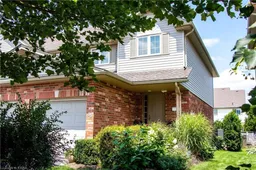There's a certain kind of quiet on this street - the kind that feels like an exhale after a long day. Mornings beginsoftly here, sunlight slipping across the kitchen table and the aroma of coffee in the air. Kids shuffle down the stairs,shoes half-tied, laughter echoing through the house. Inside, the heart of the home opens up - kitchen, dining, andliving space flowing together so conversations never fade. From here, step out to the back deck, where summerevenings hum with crickets, smell like barbecue, and feel wrapped in the calm of green. Upstairs, three bedroomswait - peaceful, grounded spaces that hold sleepy goodnights, shared secrets, and quiet dreams. The home hasbeen thoughtfully refreshed, ready for your family's rhythm to take root. Below, the unfinished basement stretcheswide - a blank page waiting for life to fill it in. A gym. A workshop. A play space where imaginations run free. Theonly limit is your imagination. This isn't just a home. It's where mornings turn into memories, where the everydaybecomes the extraordinary, and where you'll finally pause and think - yes, this feels like us.
Inclusions: Dishwasher, Dryer, Garage Door Opener, Range Hood, Refrigerator, Smoke Detector,Stove, Washer, Window Coverings






