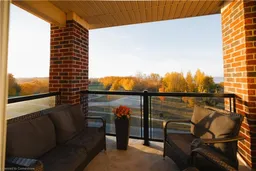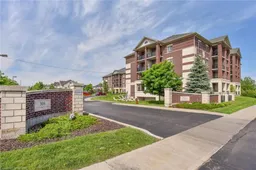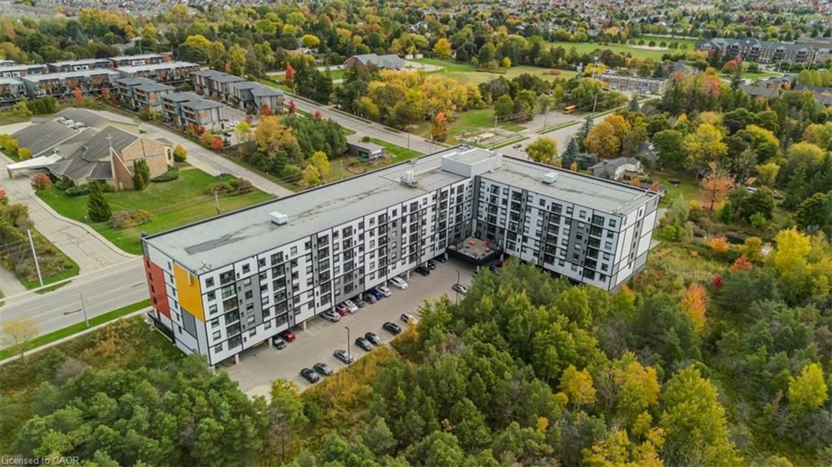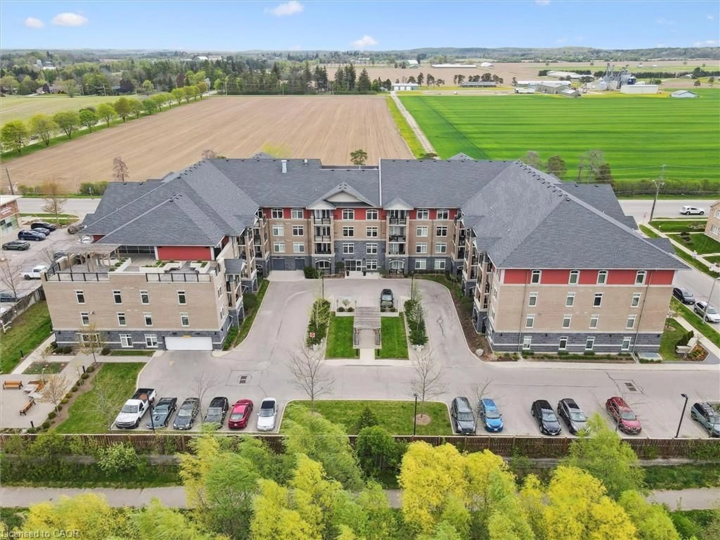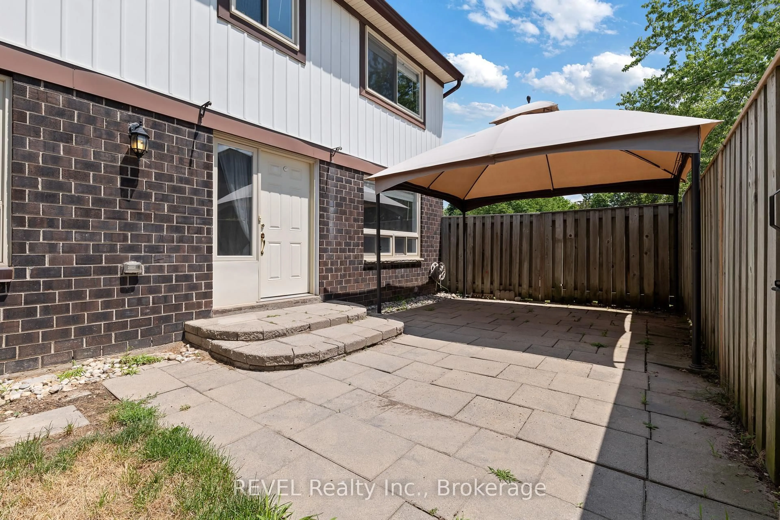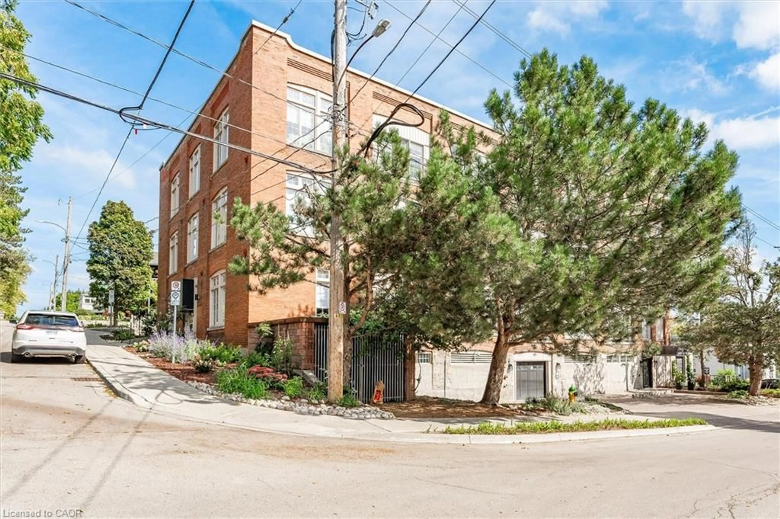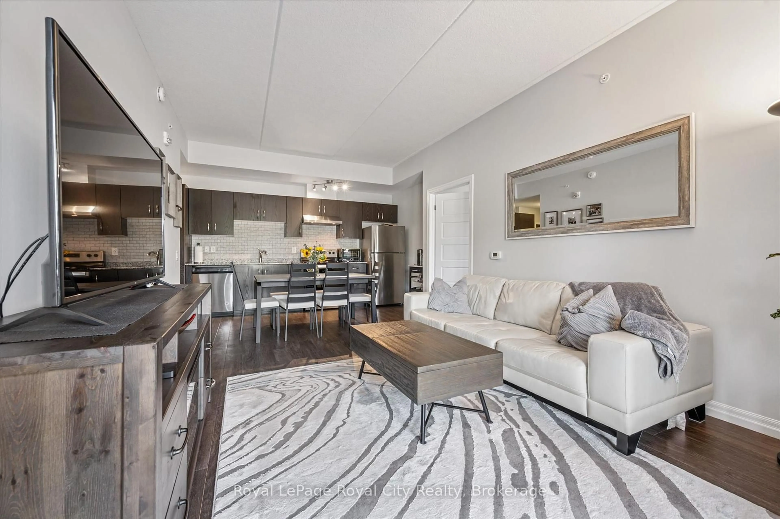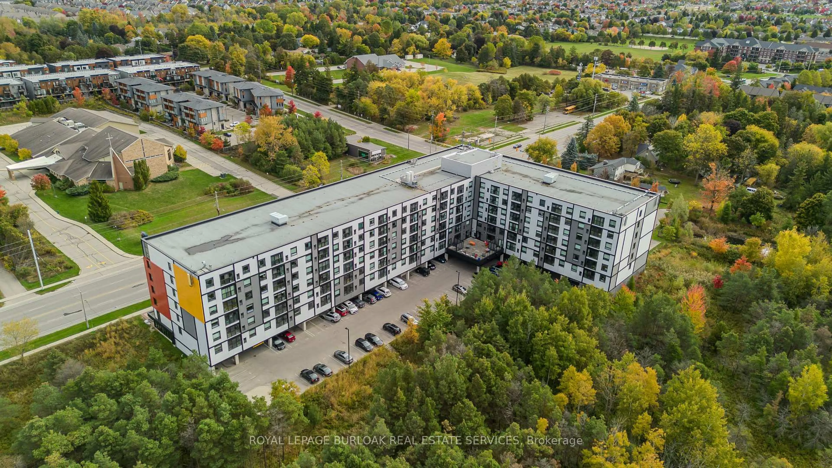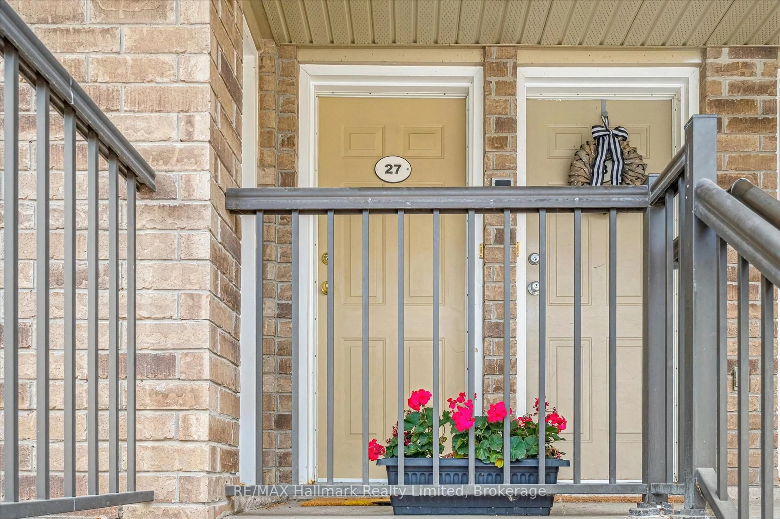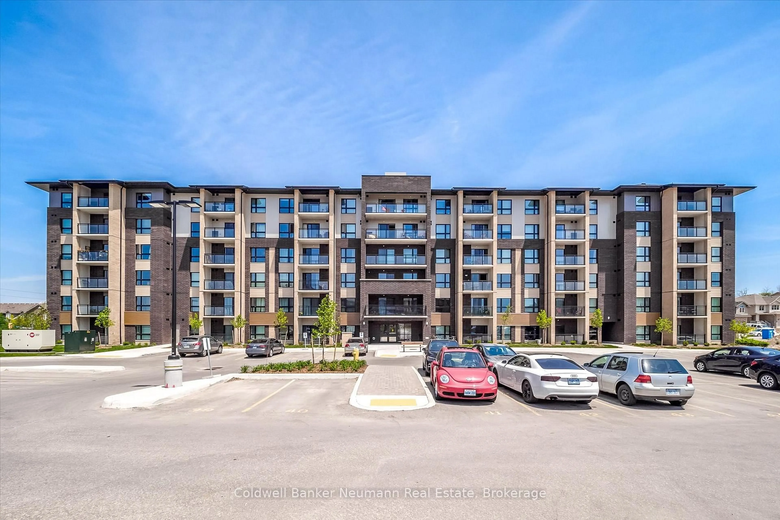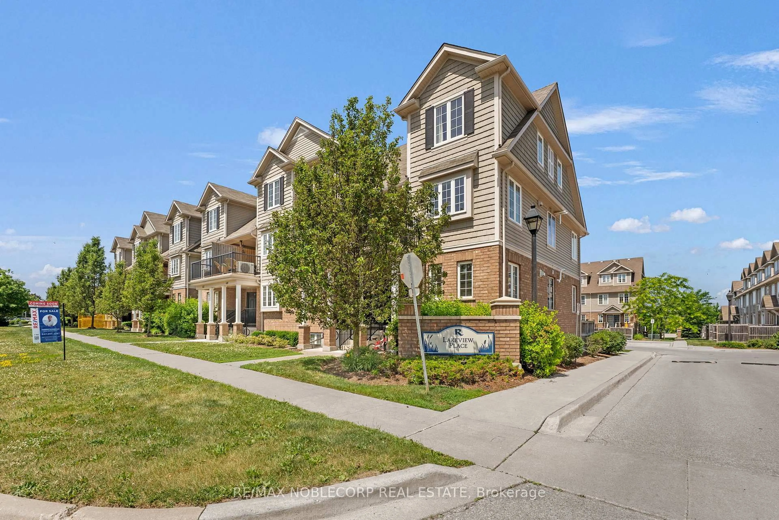Turn your dream home into a reality! Welcome to 407-308 Watson Parkway North, a beautiful 2-bedroom, 2-bathroom condo with an additional den, perfectly located in the desirable East End of Guelph. This spacious and cozy unit offers a seamless blend of modern comfort and serene living. The open-concept layout is designed to maximize space and functionality, creating an inviting atmosphere ideal for both relaxation and entertaining. Step into the sunlit living area and be captivated by the amazing balcony views, perfect for morning coffees or evening unwinding. The den adds versatile space that can be used as a home office or guest area. Both bedrooms are generously sized, with the primary suite featuring an ensuite bathroom for added privacy. The primary suite is illuminated with the natural sunlight, creating the perfect ambiance for waking up with a gentle morning glow and winding down as the sun sets, casting, warm, golden hues. Enjoy the convenience of this location, minutes away from parks, trails, shopping, and schools, while being part of a vibrant community. This unit includes added convenience of an owned locker and a dedicated underground parking spot, ensuring ample storage space and easy, secure parking. Whether you’re looking for your first home, downsizing, or investing, this property offers an exceptional lifestyle opportunity.
Inclusions: Dishwasher,Dryer,Microwave,Refrigerator,Stove,Washer,Window Coverings
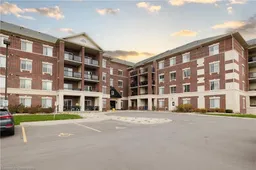 37
37