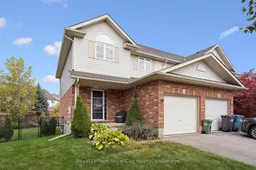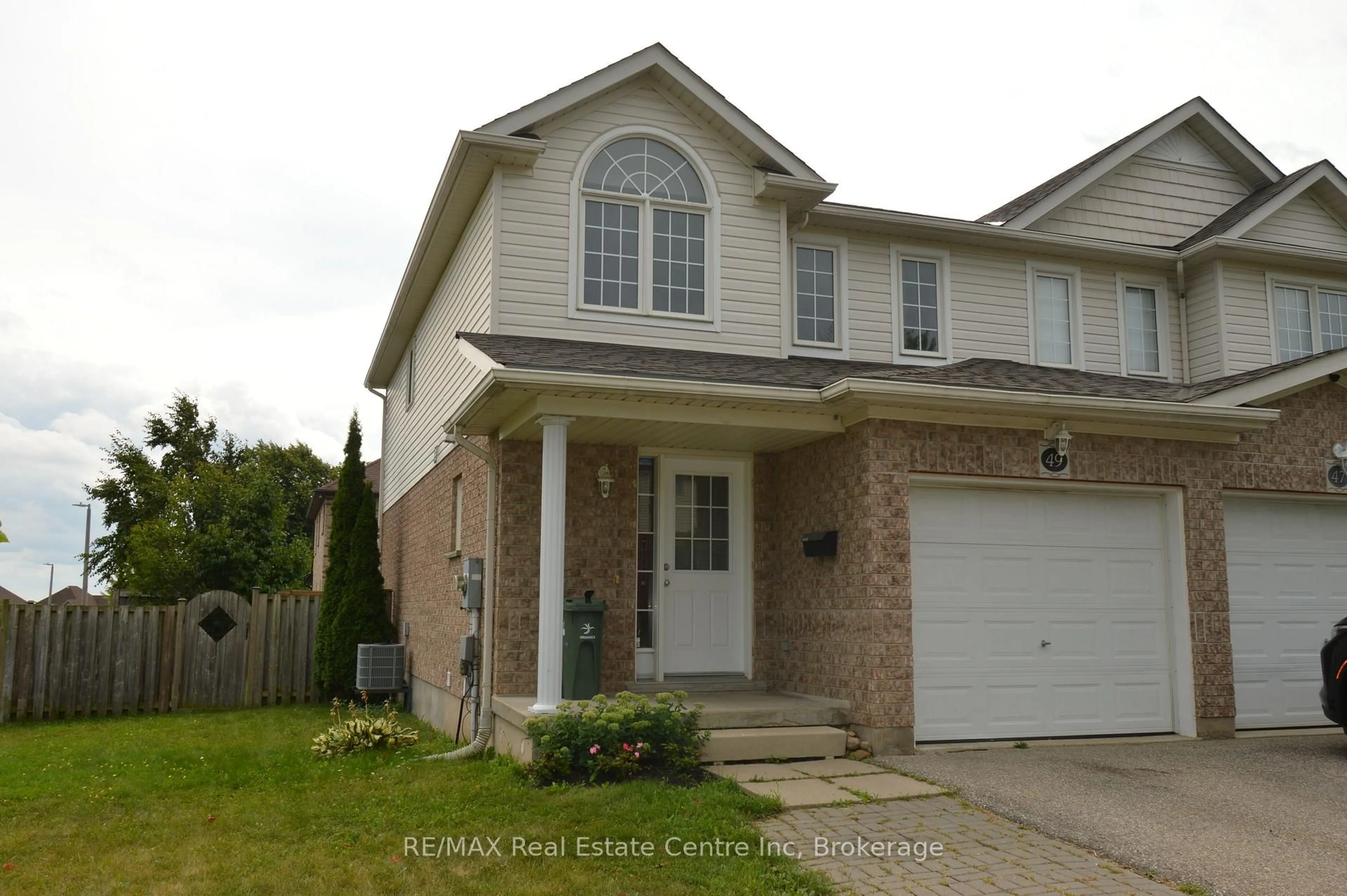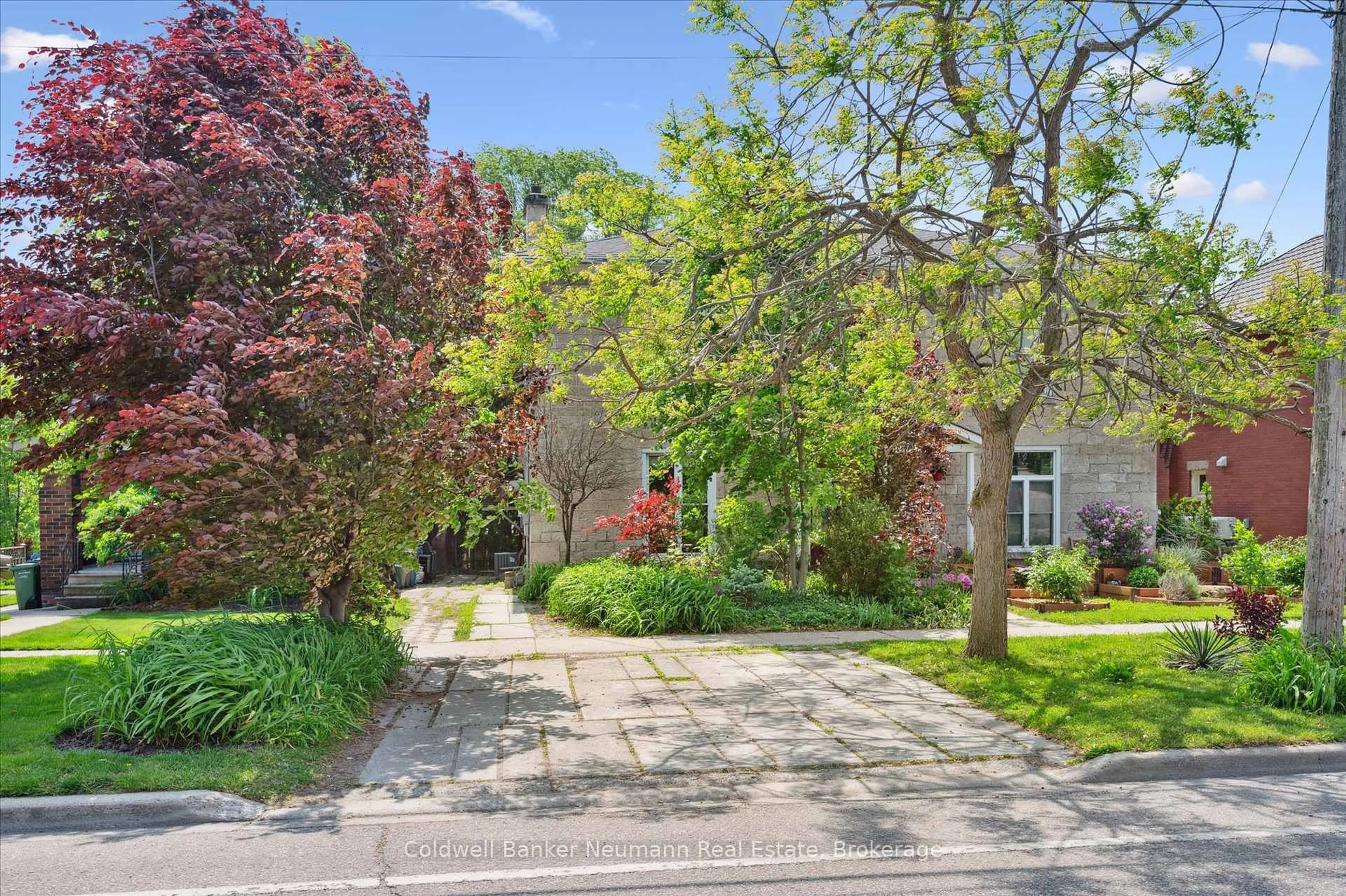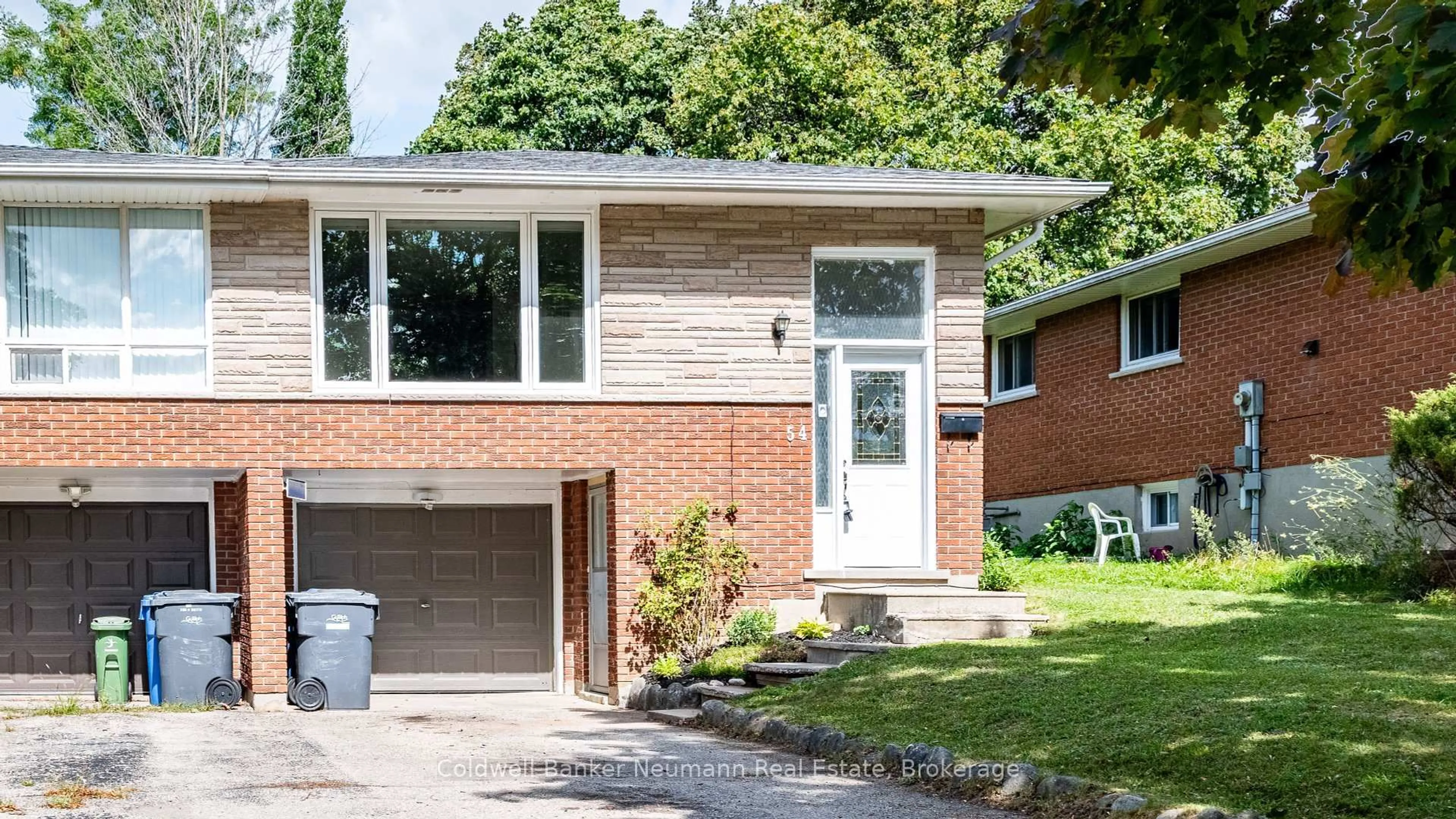If you've been dreaming of home ownership but feel priced out of today's market, this is the opportunity you have been waiting for. This beautiful freehold link end unit offers the comfort, space, and features of a detached property without the overwhelming price tag. Step inside and feel an immediate sense of welcome. The large foyer sets the tone for the open and airy layout that follows featuring pot lights throughout. The main level is perfect for everyday living and entertaining, with a generous living/dining area that flows easily into a bright kitchen featuring white cabinetry, a glass tile backsplash, and a breakfast bar for morning coffee or casual meals. Upstairs, you'll love the sense of space, especially in the oversized primary bedroom with two walk-in closets that provide all the room you need for your furniture and wardrobe. Two additional bedrooms and a full bathroom complete this comfortable upper level. What truly sets this home apart is the outdoor space. The massive pie-shaped fenced lot offers endless possibilities. Picture summer evenings on your spacious deck surrounded by lush perennial gardens, hosting barbecues and get-togethers while children or pets play freely in the large backyard. It is your own private retreat within the city. The single car garage and tandem driveway parking for two more vehicles make this home even more appealing, especially for households with multiple drivers. When you want a quiet moment, the charming front porch is the perfect spot to relax, watch the neighbourhood come alive, or wait for the kids to arrive home from the nearby school. Located close to parks, trails, the library, and convenient commuter routes, this home offers a lifestyle that beautifully blends comfort, connection, and practicality. Whether you are just starting out or ready to create your own personal haven, this home is full of promise and ready for you to make it your own. Come see it for yourself and imagine the life you could build here.
Inclusions: Fridge, Stove, Dishwasher, Washer, Dryer, Microwave
 38Listing by trreb®
38Listing by trreb® 38
38





