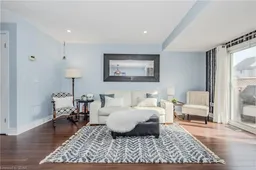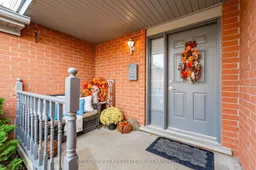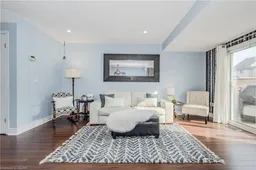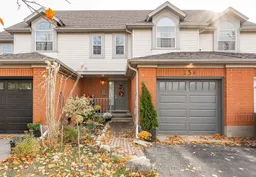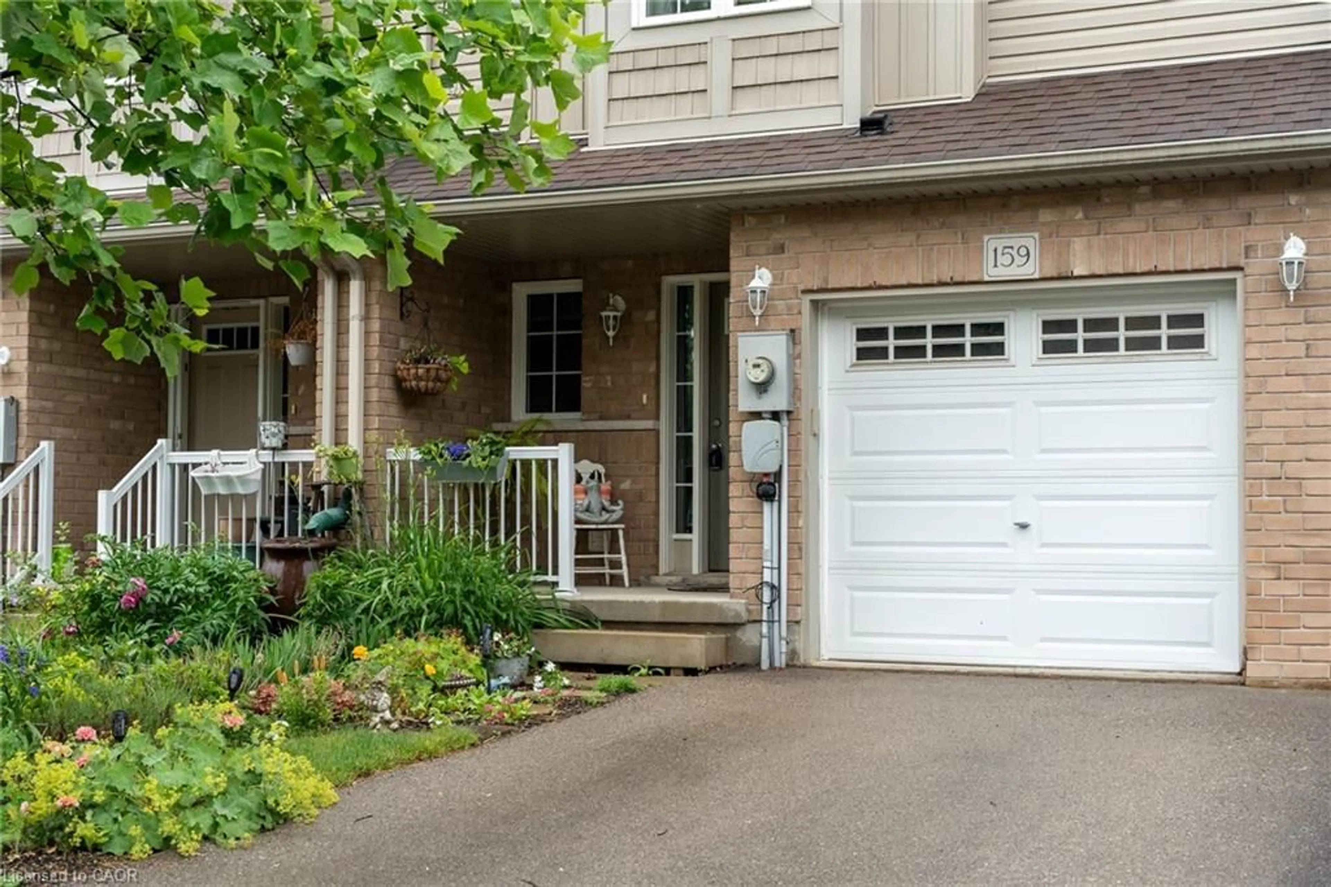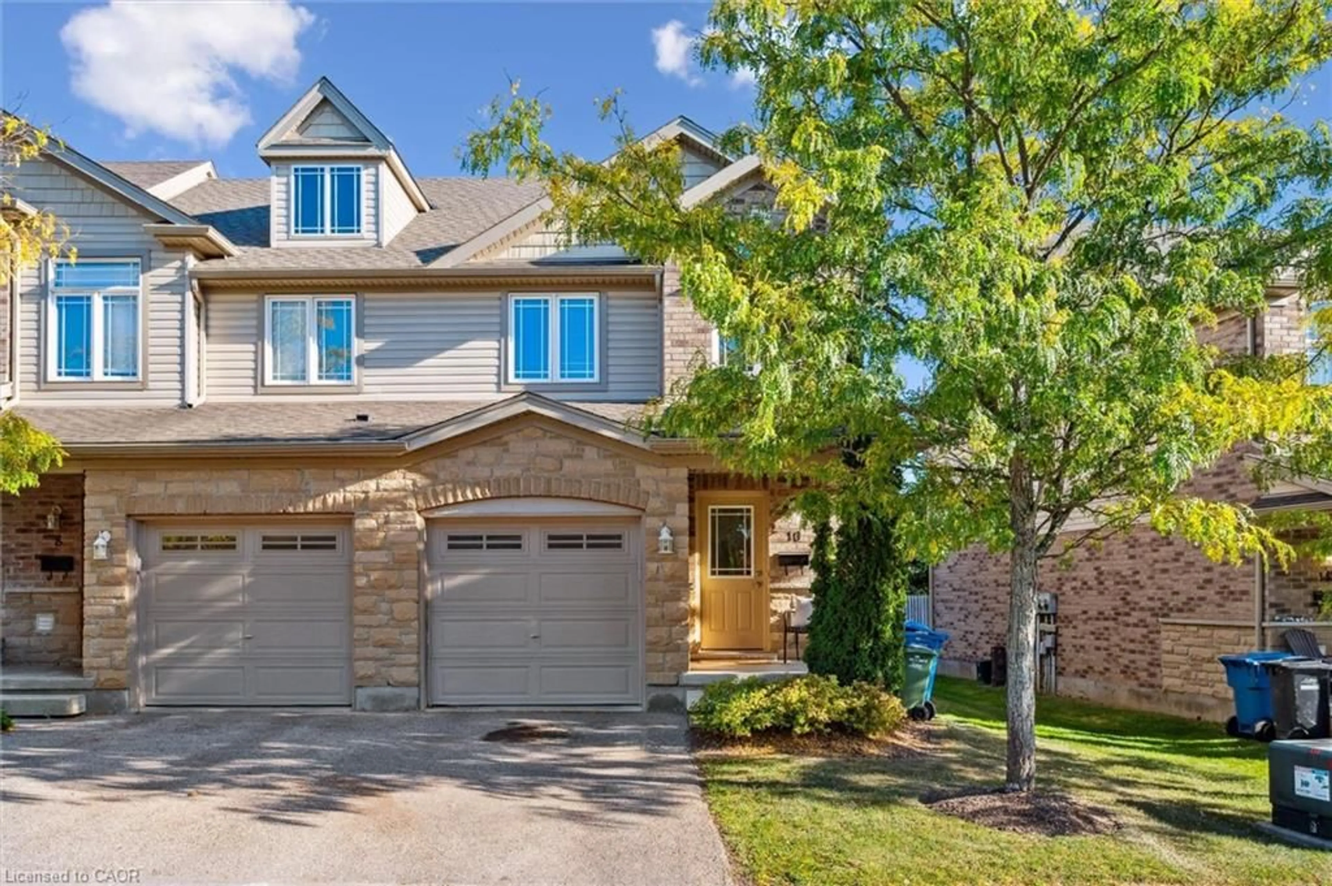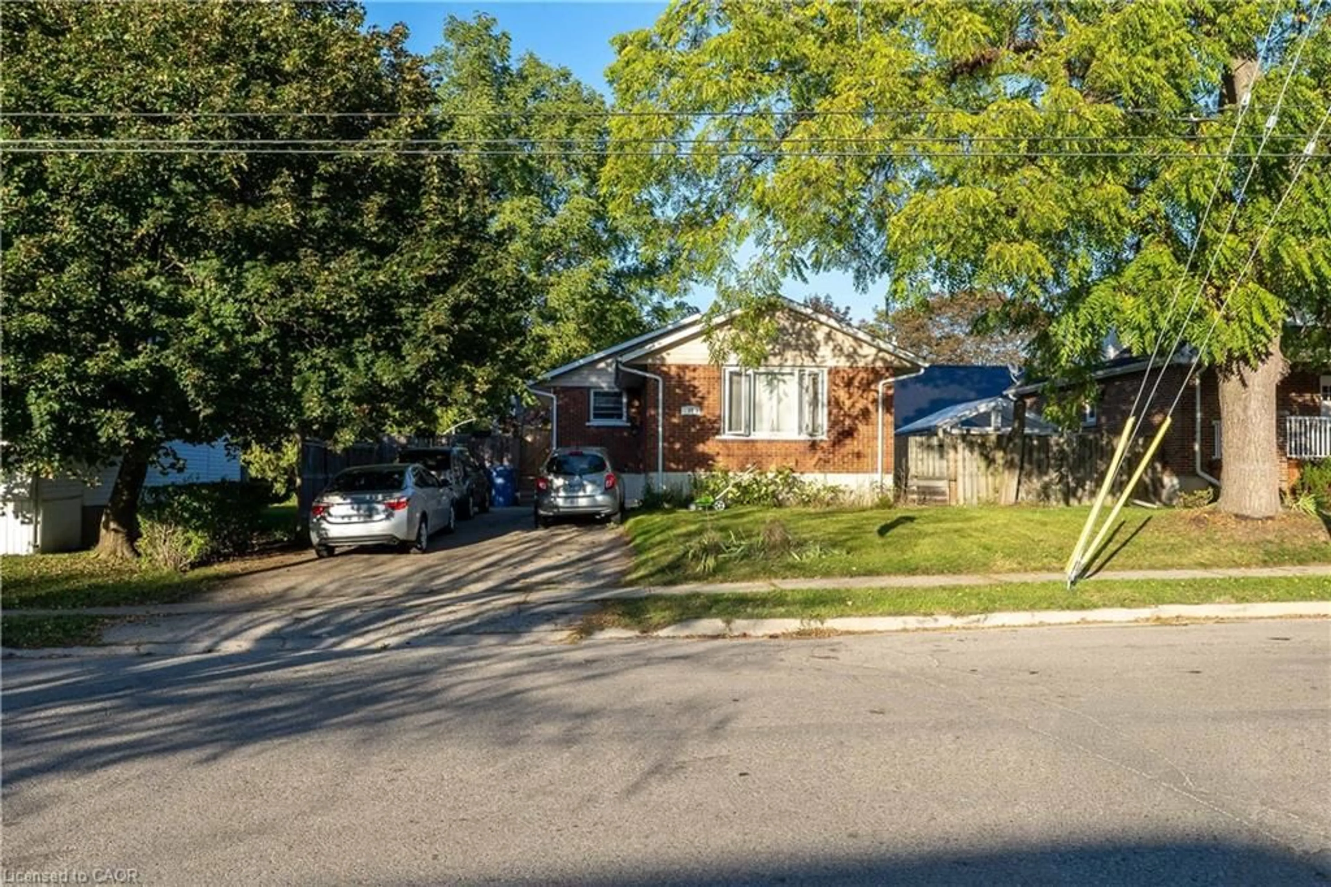Come see this bright and cheerful freehold (no condo fees!), link-style townhouse nestled in Guelph's popular east side. You are sure to be captivated by this 3-bedroom home with its attractive front entrance, covered front porch and incredibly bright and open main floor that literally basks in natural light. I think it would be such a pleasure to come home to this very functional kitchen with breakfast bar that overlooks the tastefully decorated dining area, living room and the pretty backyard. Upstairs, you will be wowed by the oversized primary bedroom that easily accommodates a king size bed and extra lounging space, the his and her closets and ensuite privileges to an updated four-piece bathroom. The other two bedrooms are also surprisingly large and very suitable for other family members. Head down to the finished basement where you'll discover the perfectly cozy rec room for TV and game nights or just a great space for the kids to play. The fenced backyard is the finishing touch, with its simple perennials, pretty landscaping and deck for grilling. The one-car garage offers extra storage space and a convenient door to the backyard. This lovely home is conveniently located in a wonderful neighbourhood, and is in walking distance to schools, parks and trails. This could be yours just in time for the holidays! Offers welcome anytime.
Inclusions: Window blinds, existing ceiling lights and ceiling fans., Built-in Microwave, Dishwasher, Dryer, Garage Door Opener, RangeHood, Refrigerator, Stove, Washer
