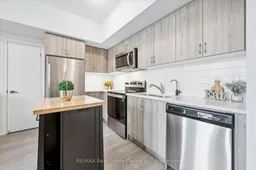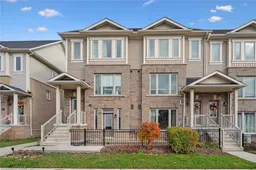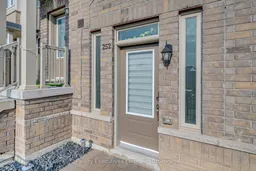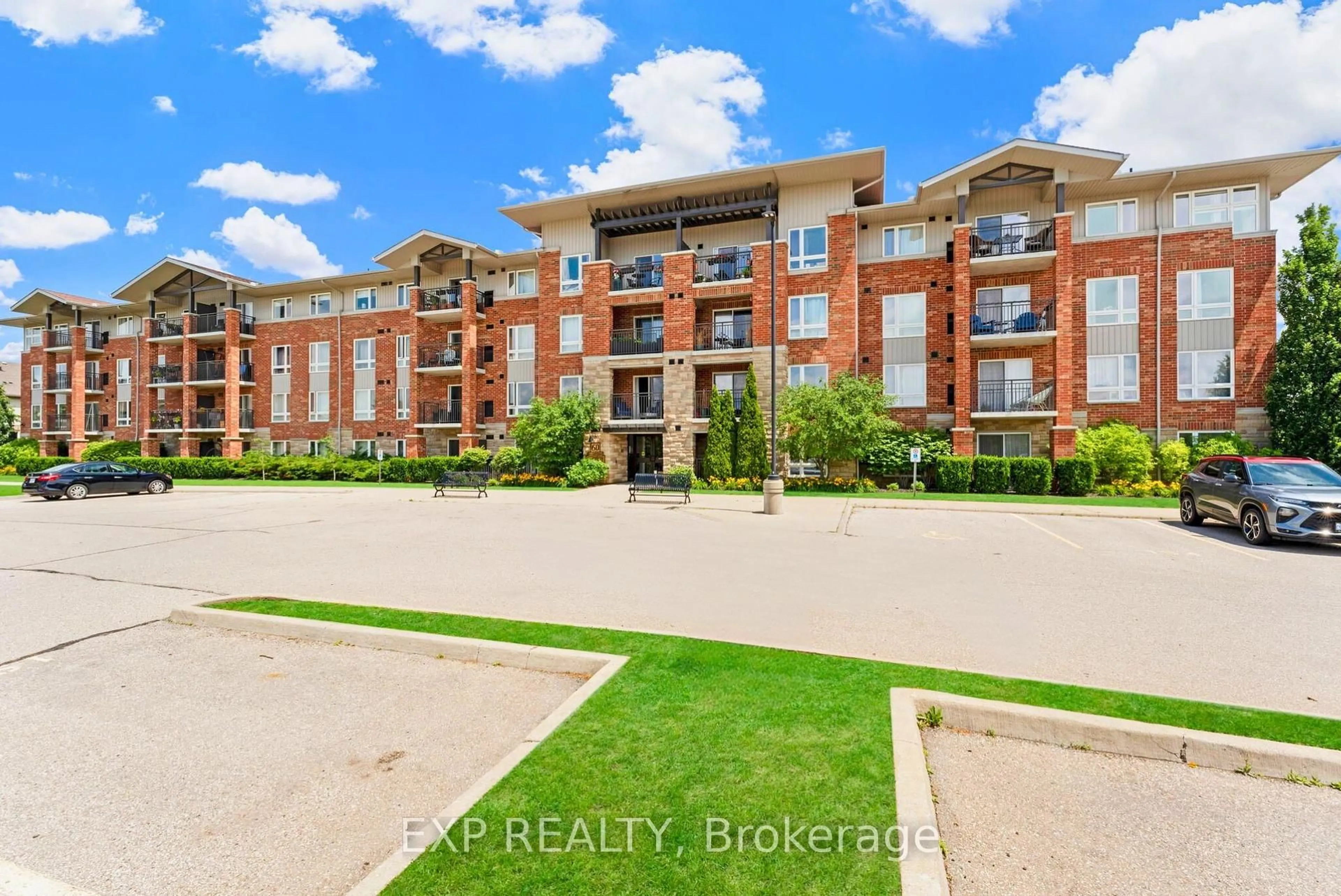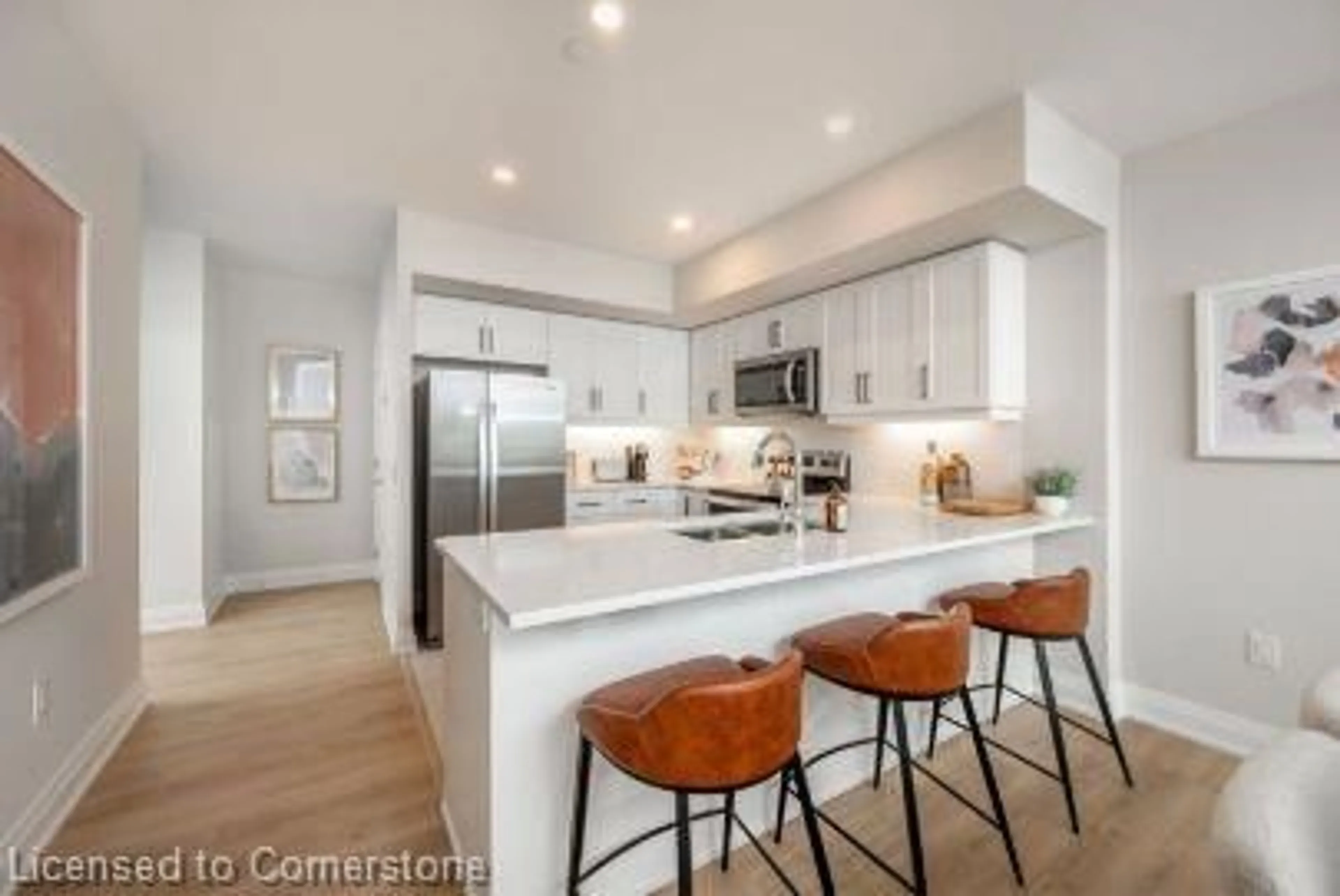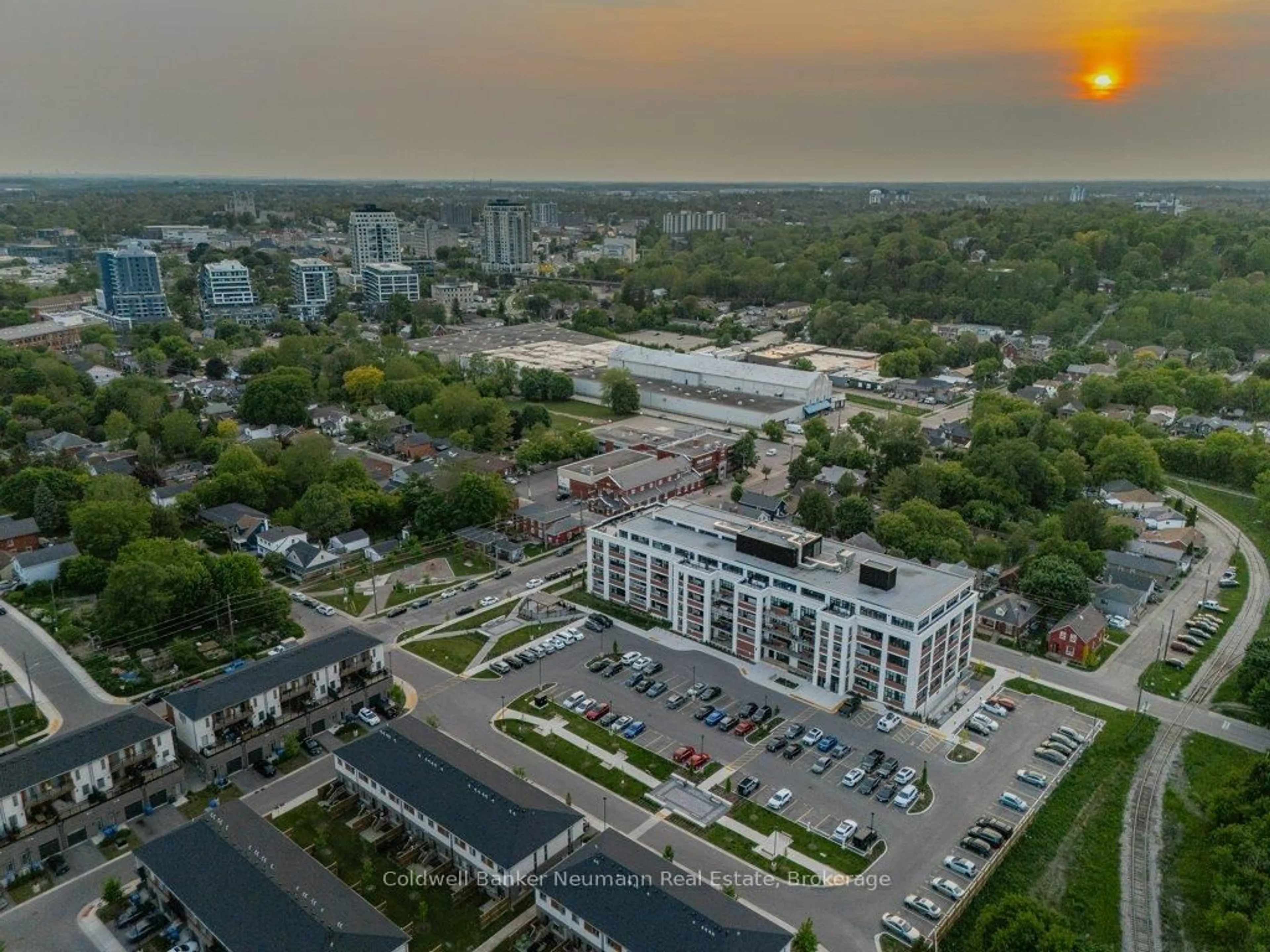Welcome to 252 Law Drive, a modern, ground-level stacked townhome offering easy, stair-free living in one of Guelph's most convenient and community-focused neighbourhoods! Whether you're a first-time buyer, downsizer or professional seeking a condo alternative with a private entrance, attached garage and added privacy, this home delivers on every front. Unlike most condos, you'll enjoy 2 full parking spaces - one in the garage & one in the driveway. A rare & valuable bonus in this price point! Step into the stylish, open-concept kitchen featuring sleek modern cabinetry, quartz countertops, subway tile backsplash & stainless steel appliances. The layout flows effortlessly into the bright dining space &spacious living room with laminate flooring and a large picture window that floods the home with natural light. The bedroom features an expansive window, while the 4-piece bathroom offers quartz counters and a beautifully tiled shower/tub combo. This home offers direct access from your garage, in-suite laundry, and even your own outdoor terrace! Low condo fees help make this home an incredibly affordable option. Located just steps from Hammill Park, this is a dream for pet owners & nature lovers. Plus, you're minutes from shopping, trails & major commuter routes. With a great location, modern finishes and a layout that fits your lifestyle - this home is truly the best of simplified living without sacrificing space, style or storage!
Inclusions: Dishwasher, Dryer, Refrigerator, Stove, Washer, Window Coverings, Kitchen Island, Closet in Bedroom, Security Camera in Garage, Garage Door Opener.
