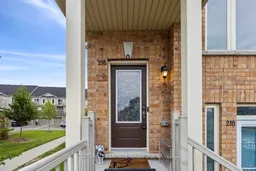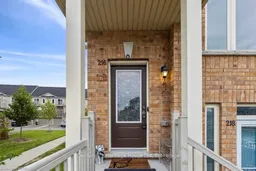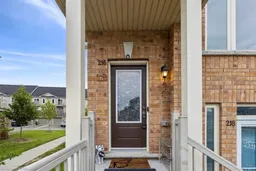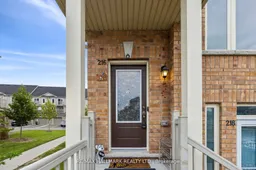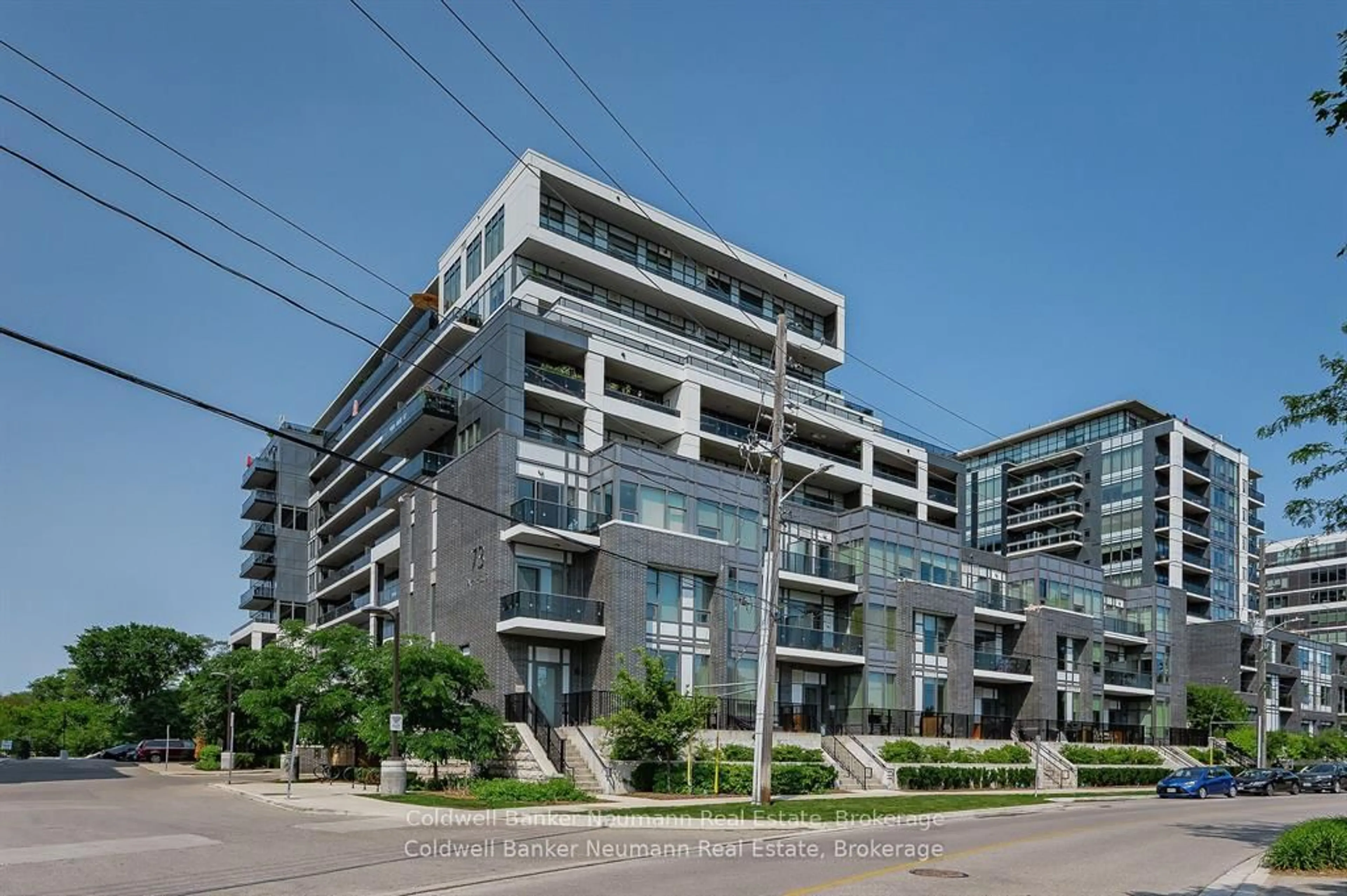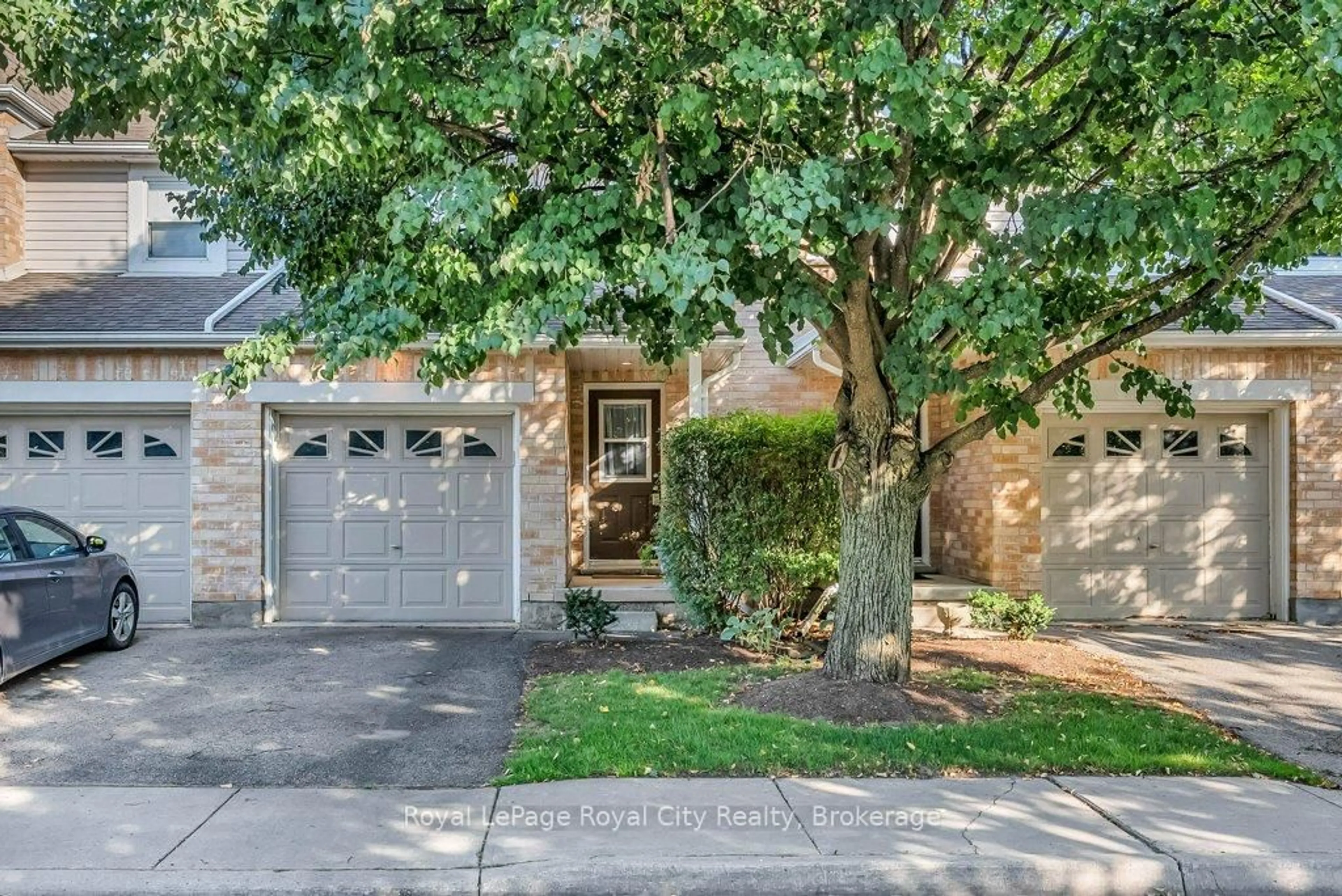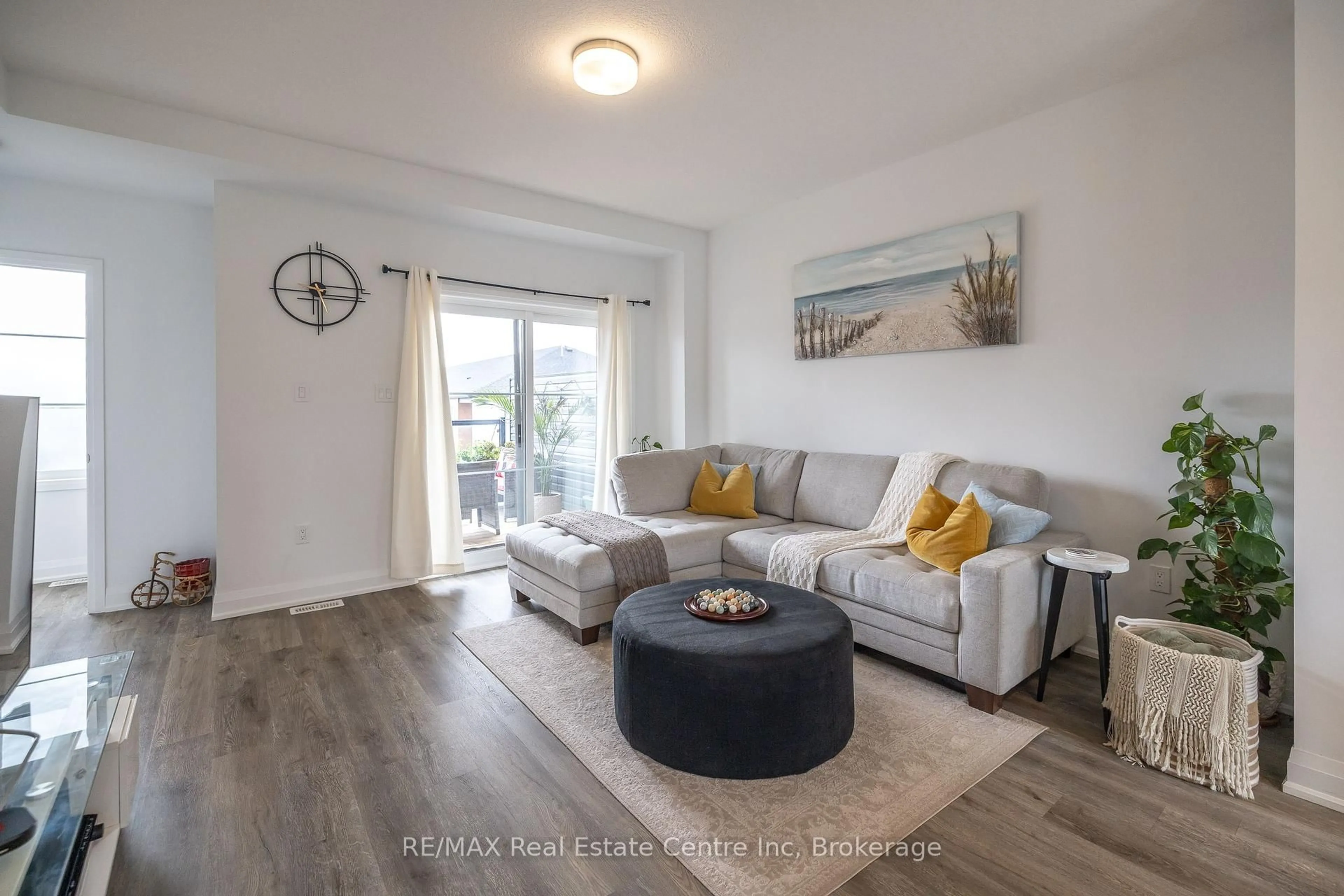Home sweet home in Guelph's sought after east end! Affordable, welcoming 3 bed, 2.5 bed end unit town home. Just a few years old and offering 1337 square feet. This home will check off your must haves. Starting out? Down sizing? First time home ownership? No matter the stage you're at in this moment, this home has plenty to offer you. You'll love all the natural light and the fabulous oversized second level balcony (off the kitchen). This level boasts a wonderful open concept layout perfect for relaxing with family or entertaining with friends. A large kitchen with stainless appliances, breakfast bar, quartz counters, separate dining area and a living room with large picture window and don't forget the powder room. 3 beds all upstairs. Convenient second level laundry. A practical primary suite with 3pc bath, walk in closet and a second balcony. Also on the second level are two more great sized bedrooms and a full 4pc family bath. Single driveway and single garage. Low maintenance fees provides for maintenance free living! Surrounded by trails and parks. An easy walk to nearby schools. Just steps from the east end library and a short stroll to public transit. Main entry is at basement level, basement level provides access to front door and garage. Up a flight of stairs to get to the main level.
Inclusions: Built-in Microwave, Dishwasher, Dryer, Garage Door Opener, Microwave, RangeHood, Refrigerator, Stove, Washer
