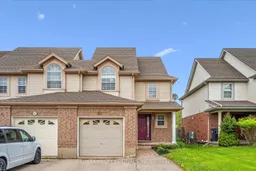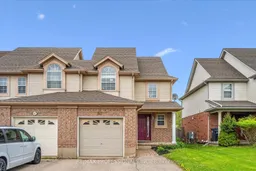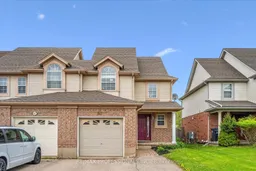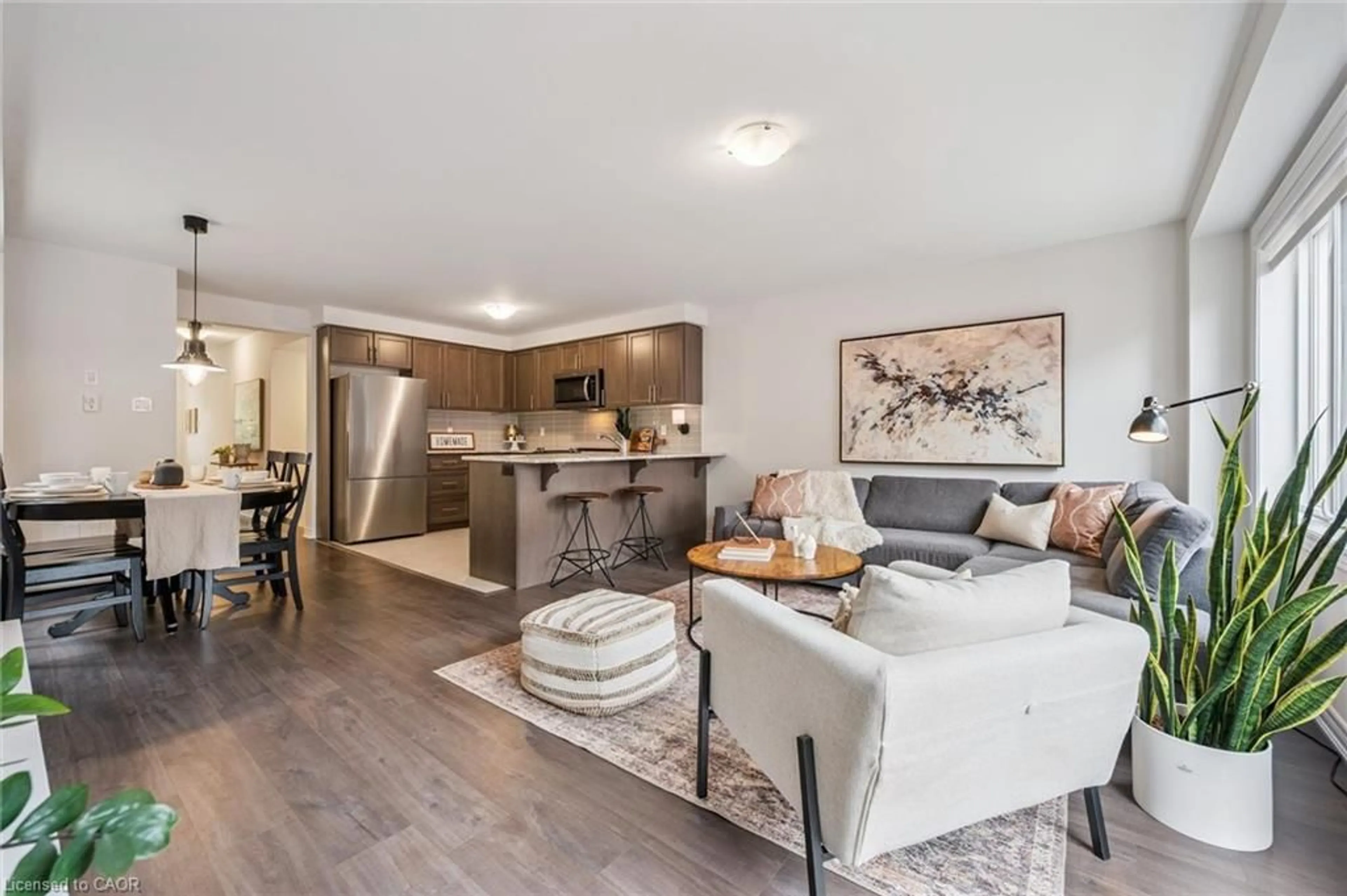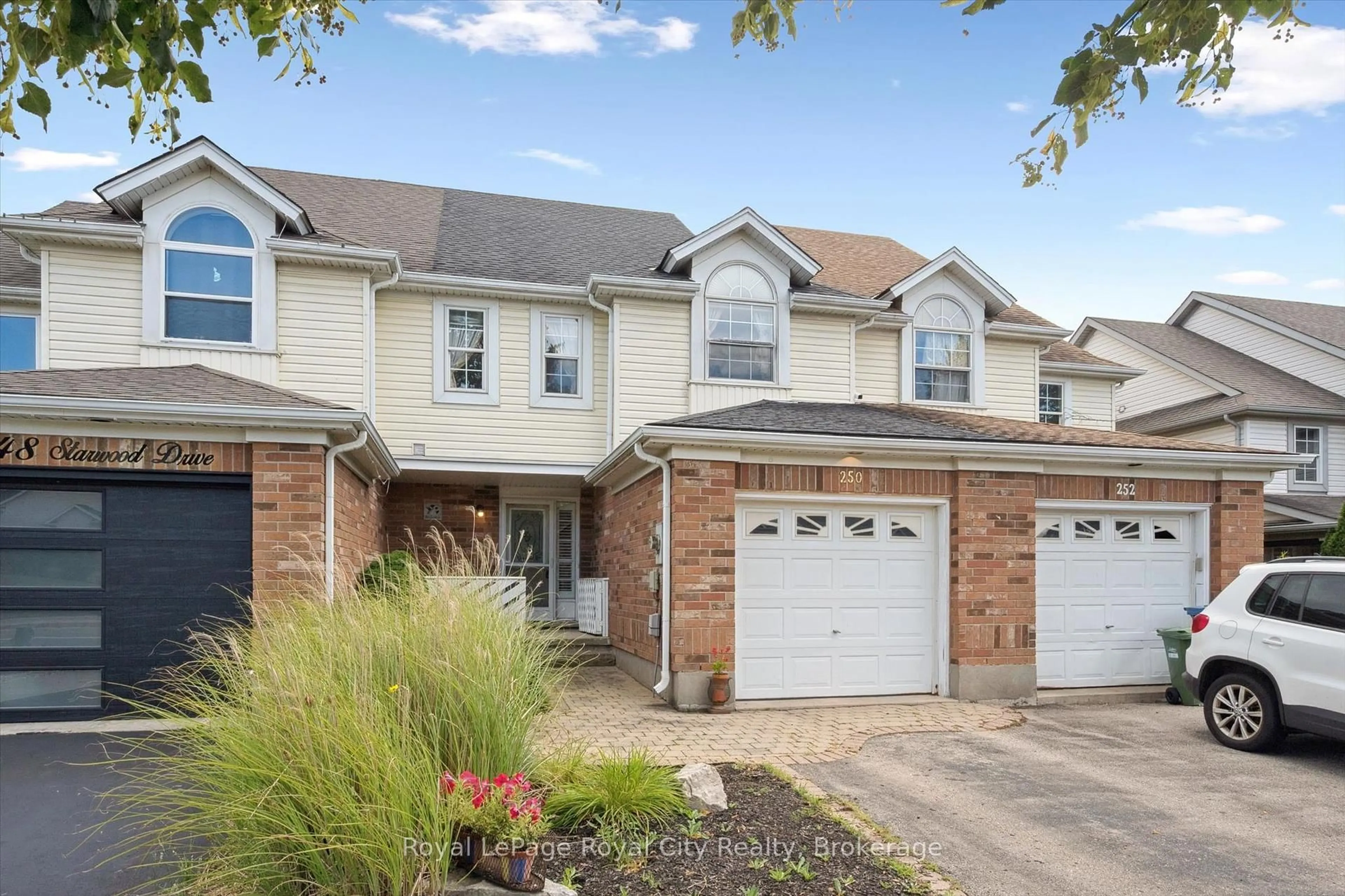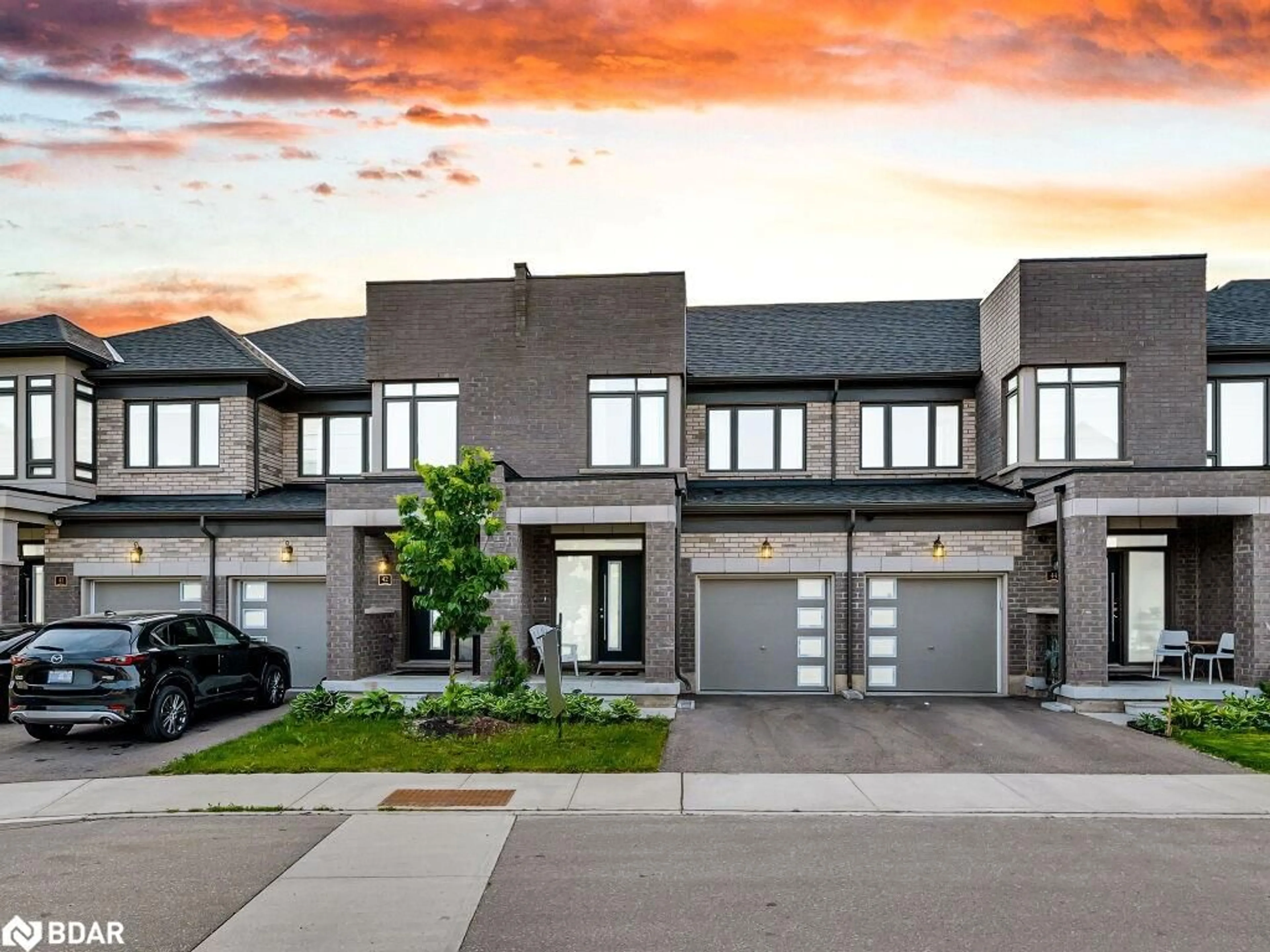Located in Guelph's east end, this home is a fantastic opportunity for young families looking to settle in a safe, vibrant neighborhood. Just a 2-minute walk to William C. Winegard Public School, and close to parks, schools, and many other amenities, this location checks all the boxes! Inside, the bright and open main floor offers ceramic tile in the foyer, kitchen and breakfast room, along with vibrant hardwood flooring in the living/dining room. A gas fireplace provides a cozy focal point - perfect for relaxing evenings with the family. Upstairs, you'll find three generous bedrooms, including a spacious primary bedroom with semi-ensuite access to a full 4-piece bathroom. A convenient main floor powder room adds extra functionality. The fully finished basement features durable vinyl flooring, making it a great flex space for a playroom, home office, or recreation area. Step outside to your fully fenced backyard complete with a deck, ideal for entertaining and enjoying the warmer months. Parking is simple with a single-car garage and single driveway. With over 2000 sq ft of finished living space (inc. basement) this charming home offers comfort, space, and connivence. Don't miss your chance to call this home - book your showing today!
Inclusions: Fridge, Stove, Dishwasher
