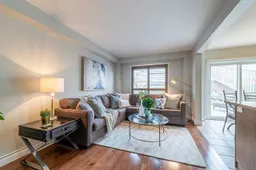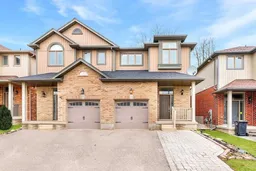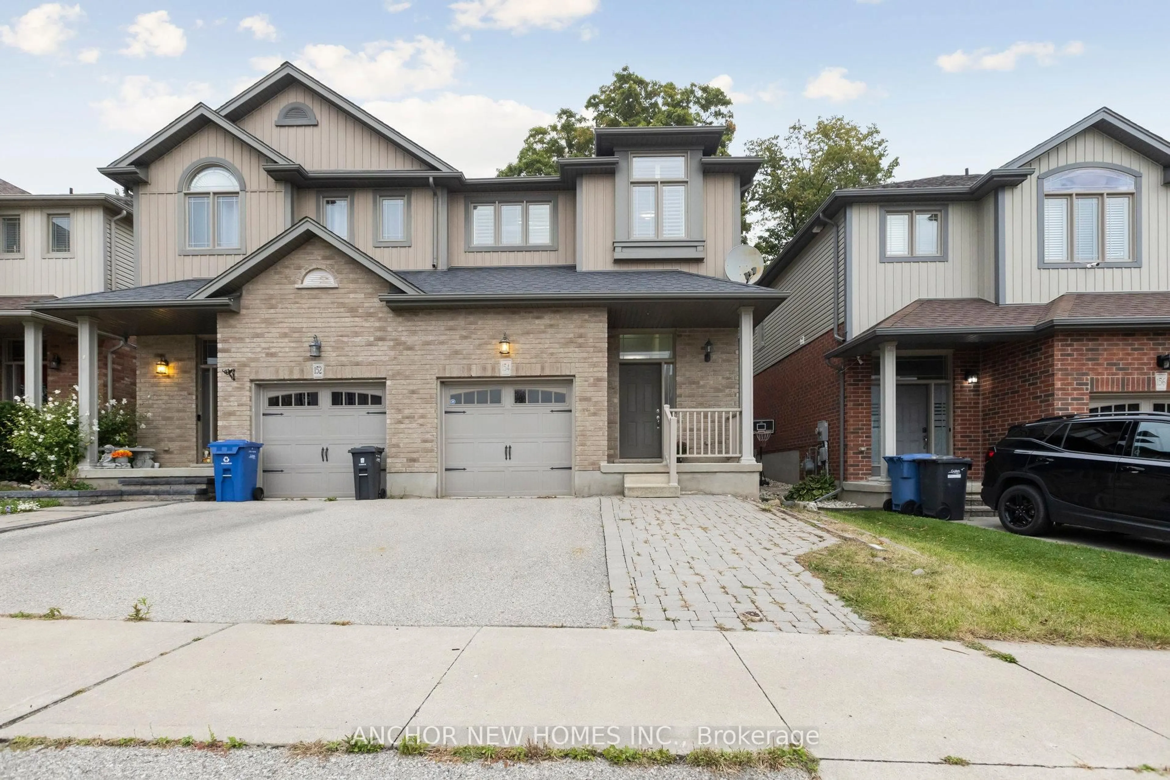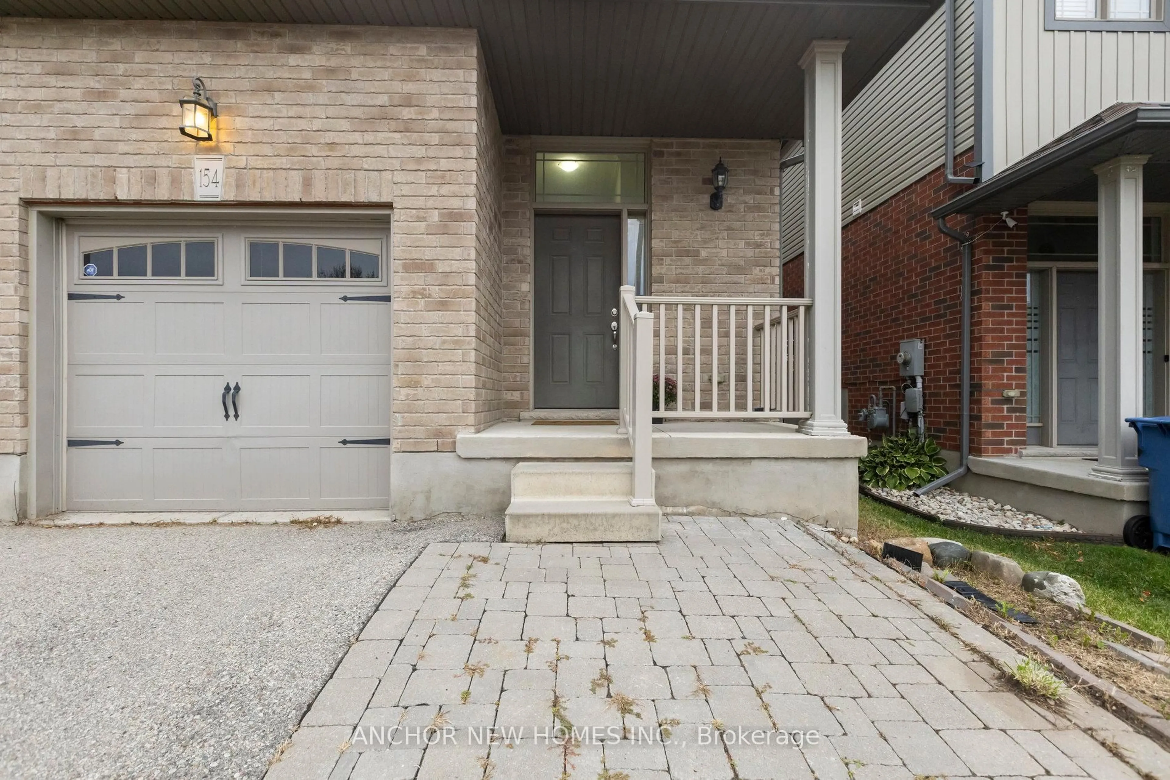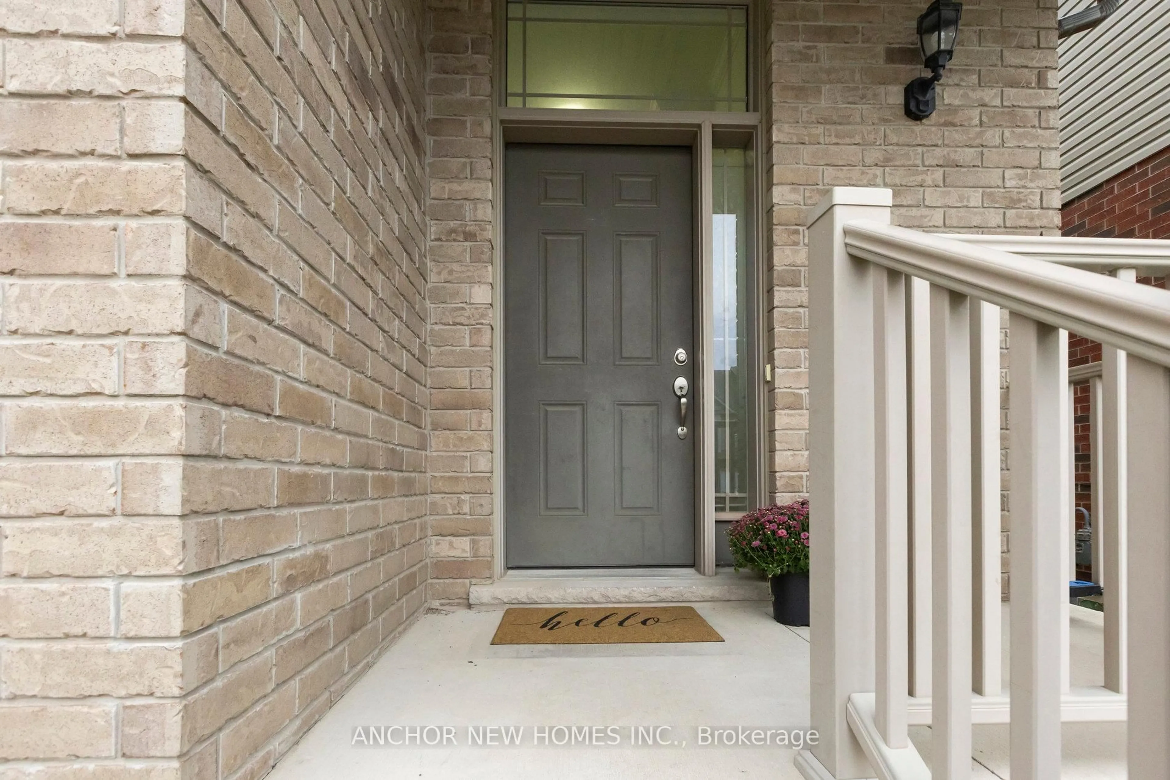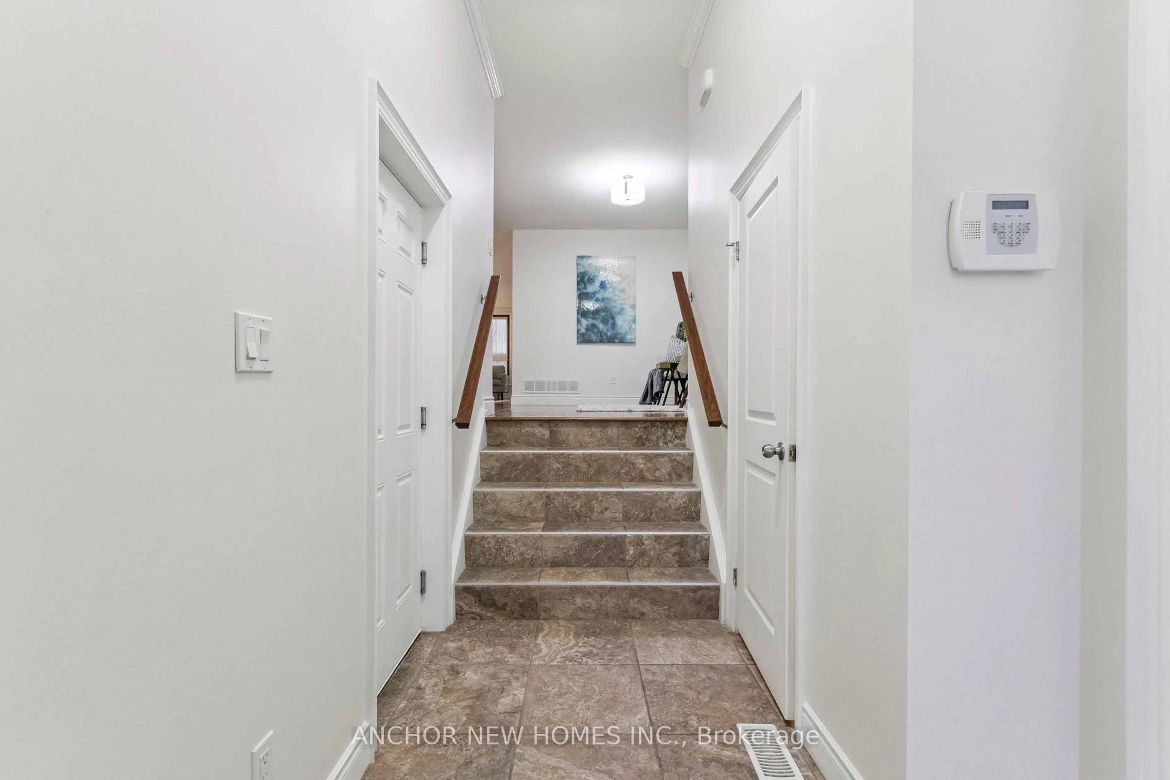154 Kemp Cres, Guelph, Ontario N1E 0K1
Contact us about this property
Highlights
Estimated valueThis is the price Wahi expects this property to sell for.
The calculation is powered by our Instant Home Value Estimate, which uses current market and property price trends to estimate your home’s value with a 90% accuracy rate.Not available
Price/Sqft$464/sqft
Monthly cost
Open Calculator
Description
Beautiful and spacious semi-detached home located in a quiet, family friendly neighbourhood in highly desirable Grange Hill East. Featuring high-ceiling foyer leading to a bright and open living room and an open concept family, kitchen and dining area. Hardwood flooring throughout the main floor. Access the large private deck via the sliding doors located by the dining area. The single car garage accesses the main floor of the house. On the second floor, you'll find a large primary bedroom with ensuite walk-in shower and bathroom as well as a walk-in closet complete with closet organizers. Bedroom 2 and 3 also have true walk-in closets for all of your family's storage needs. A large size washer and dryer is conveniently located on the second floor in it's own space. The finished basement has a 3 piece washroom, a bedroom with mirrored sliding door closet and above ground window and a large rec room--all with high ceilings and bright. Lots of storage space also available along with a 2nd laundry pair in the basement. The entire house has been freshly painted. Check out 3D tour!!! This vibrant community has great schools, numerous parks and recreational facilities for all ages. Close to shopping plazas and malls, dining and take out restaurants, transit, and the University of Guelph and Conestoga College Guelph campus.
Property Details
Interior
Features
Main Floor
Family
3.12 x 5.03Kitchen
2.67 x 5.41Dining
2.67 x 5.41Living
3.91 x 3.73Exterior
Features
Parking
Garage spaces 1
Garage type Built-In
Other parking spaces 2
Total parking spaces 3
Property History
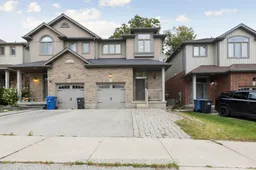 48
48