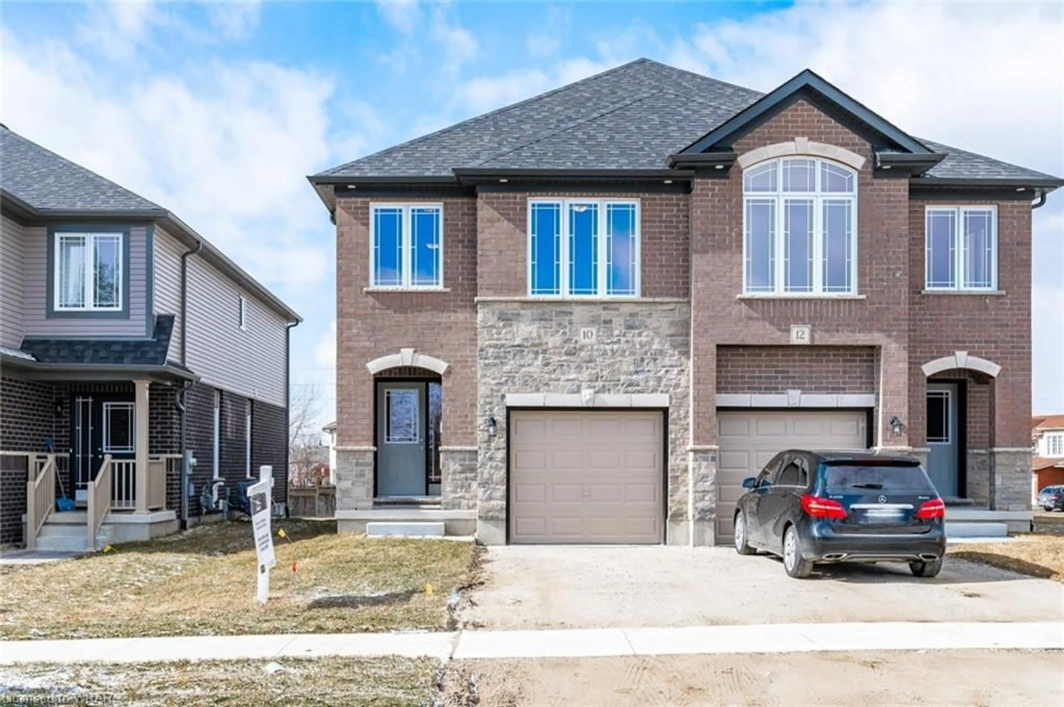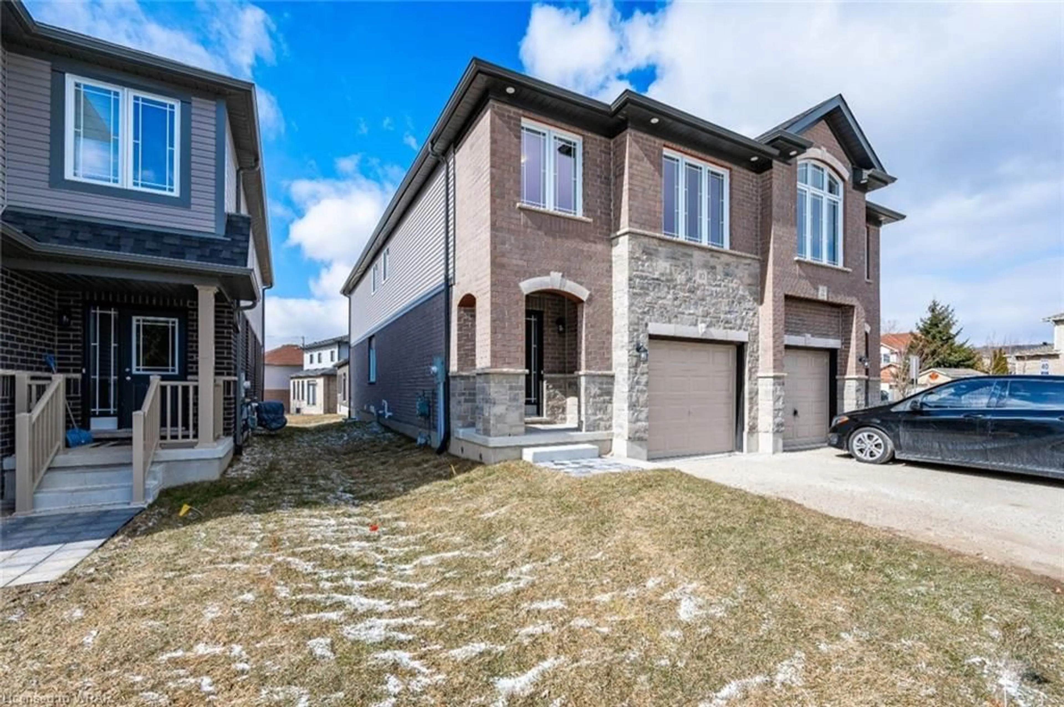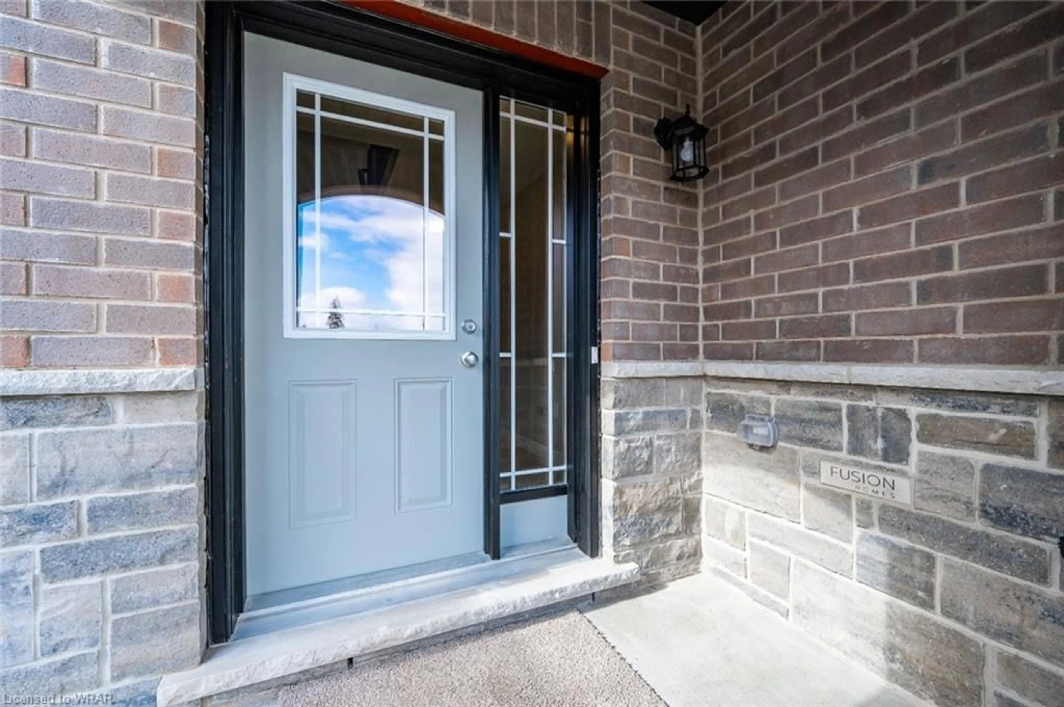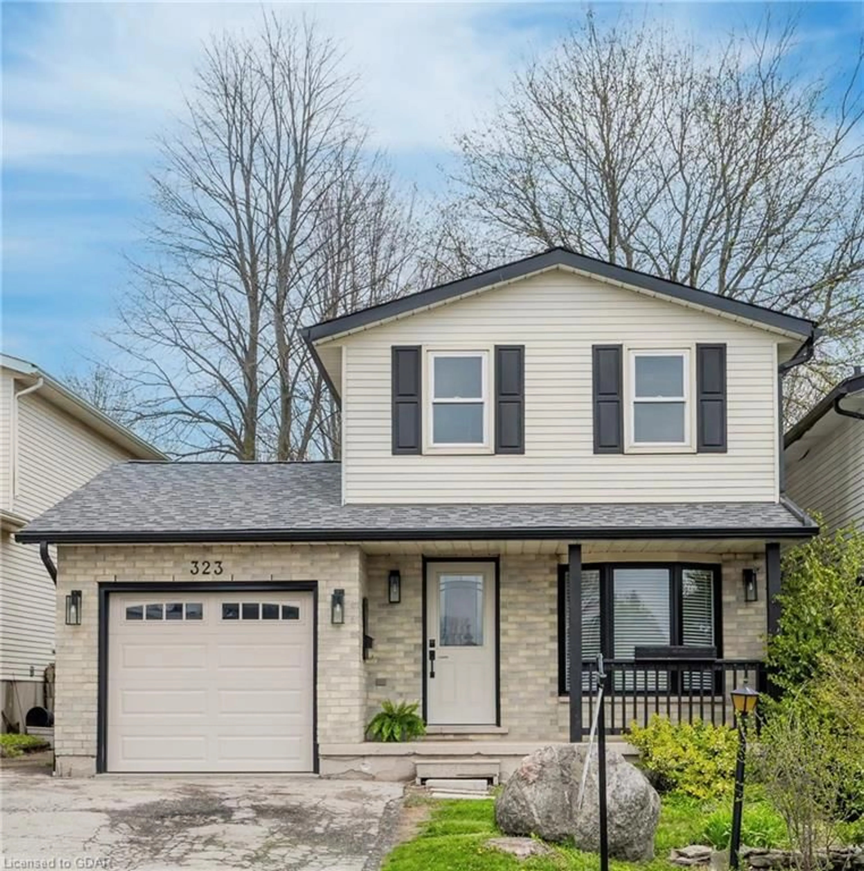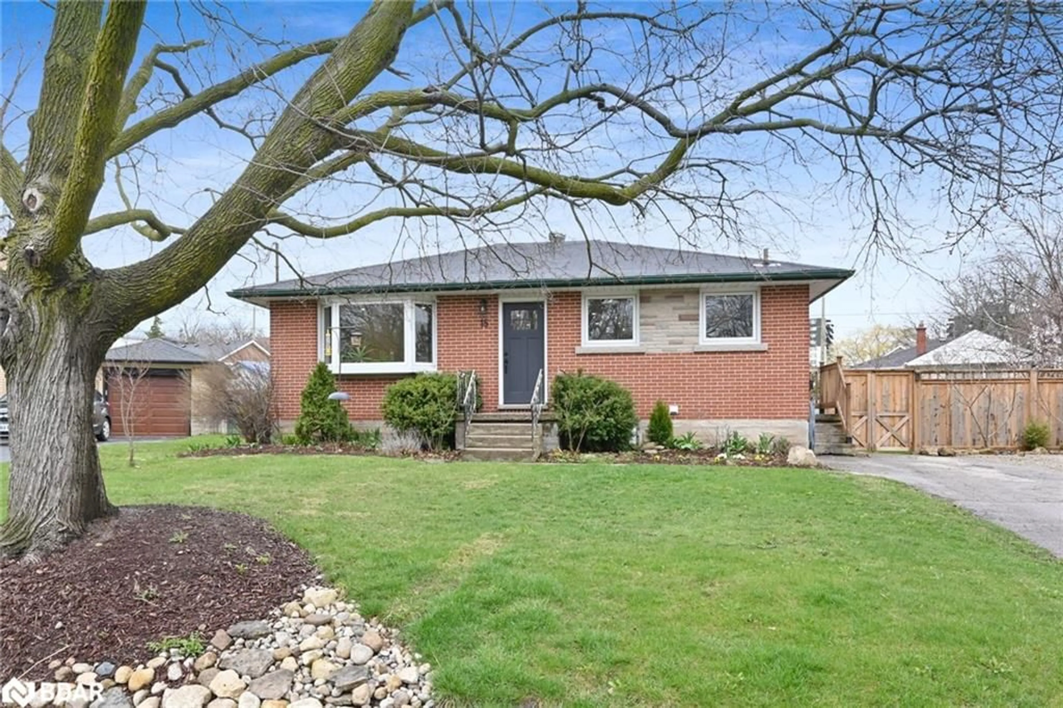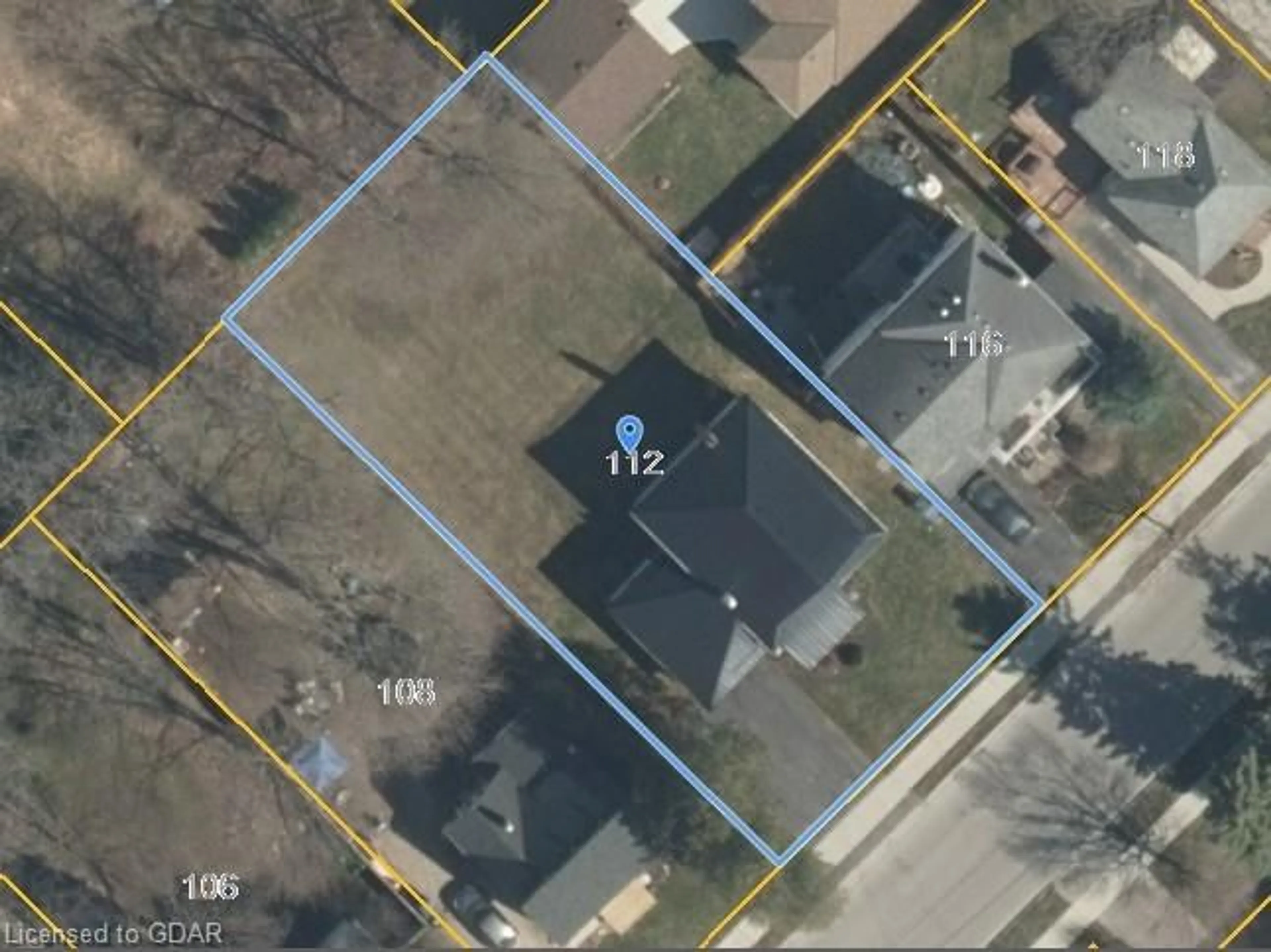10 Lee St, Guelph, Ontario N1E 7H1
Contact us about this property
Highlights
Estimated ValueThis is the price Wahi expects this property to sell for.
The calculation is powered by our Instant Home Value Estimate, which uses current market and property price trends to estimate your home’s value with a 90% accuracy rate.$859,000*
Price/Sqft$428/sqft
Days On Market13 days
Est. Mortgage$4,230/mth
Tax Amount (2024)-
Description
Presenting an exquisite semi-detached sanctuary by Fusion Homes, this executive haven is a true gem, boasting a fully finished level 3 basement that elevates the living space to over 2300 square feet. Situated on an expansive lot, this residence exudes allure from every angle. Step into the gourmet kitchen, a culinary masterpiece bathed in the glow of recessed lighting, featuring stainless steel appliances, upgraded cabinetry, stone countertops, and an island with striking waterfall ends. Ascend the oak staircase to discover three inviting bedrooms plus a loft, two lavish bathrooms, and a serene sitting area/loft, all thoughtfully designed for comfort and style. The opulent ensuite promises a rejuvenating experience with its stone counters, glass shower door, and indulgent stone shower seat. As you explore further, the finished lower level unfolds, offering a welcoming family room and a luxurious 4-piece bath. With oak railings, newel pots, spindles, and steps, along with upgraded hardwood flooring throughout, this home exudes sophistication at every turn. Plus, enjoy the extensive $138,000 worth of upgrades by the builder throughout, ensuring luxury and quality in every corner. Nestled in the coveted east-end neighborhood, with access to top-notch schools, scenic parks, and winding trails, this residence offers an unparalleled lifestyle. Don't miss out on the chance to make this dream home yours, where every detail has been carefully curated to delight and inspire.
Property Details
Interior
Features
Second Floor
Bedroom
2.97 x 3.63Sitting Room
2.13 x 2.90Bedroom
2.77 x 3.43Bedroom Primary
3.51 x 5.18Exterior
Features
Parking
Garage spaces 1
Garage type -
Other parking spaces 1
Total parking spaces 2
Property History
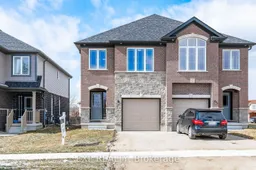 29
29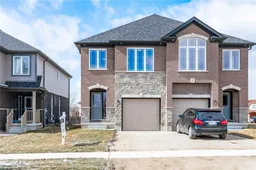 29
29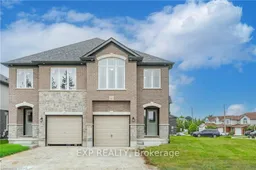 16
16Get an average of $10K cashback when you buy your home with Wahi MyBuy

Our top-notch virtual service means you get cash back into your pocket after close.
- Remote REALTOR®, support through the process
- A Tour Assistant will show you properties
- Our pricing desk recommends an offer price to win the bid without overpaying
