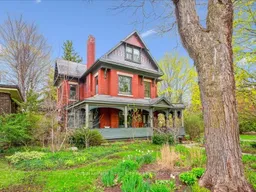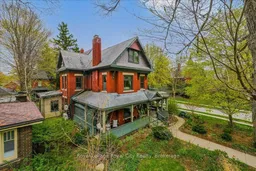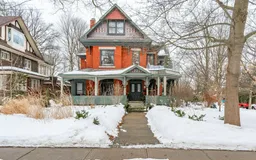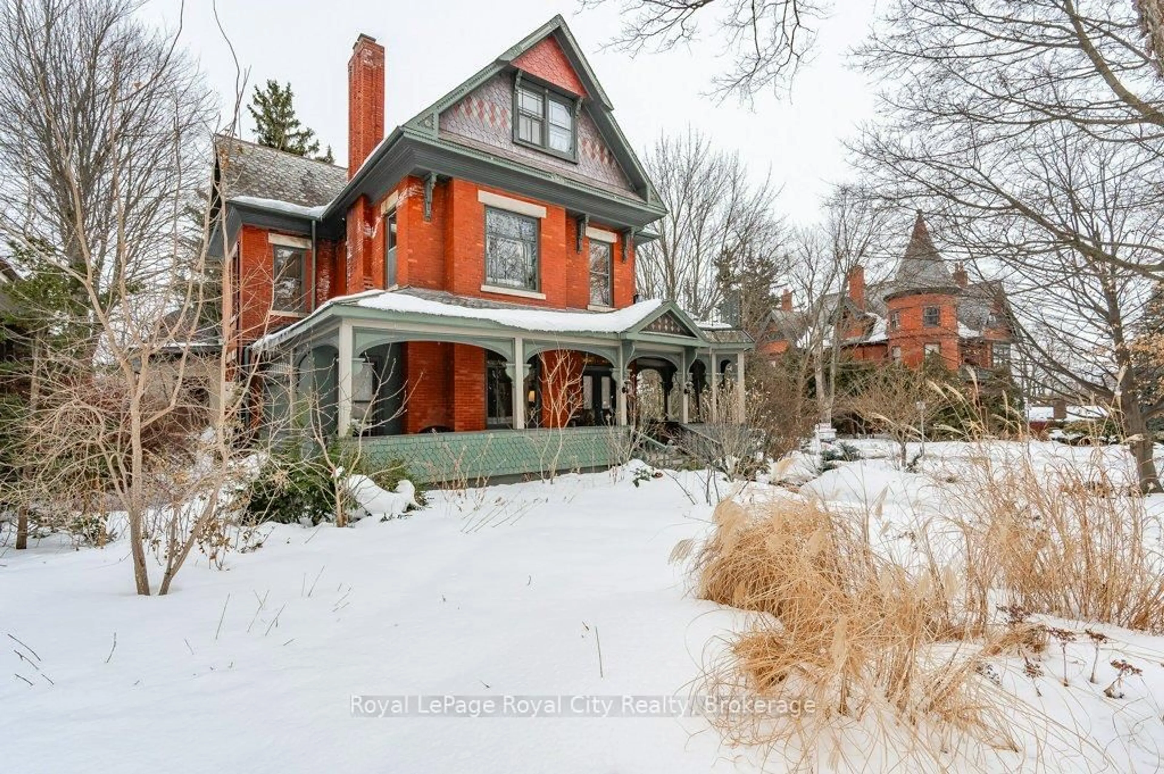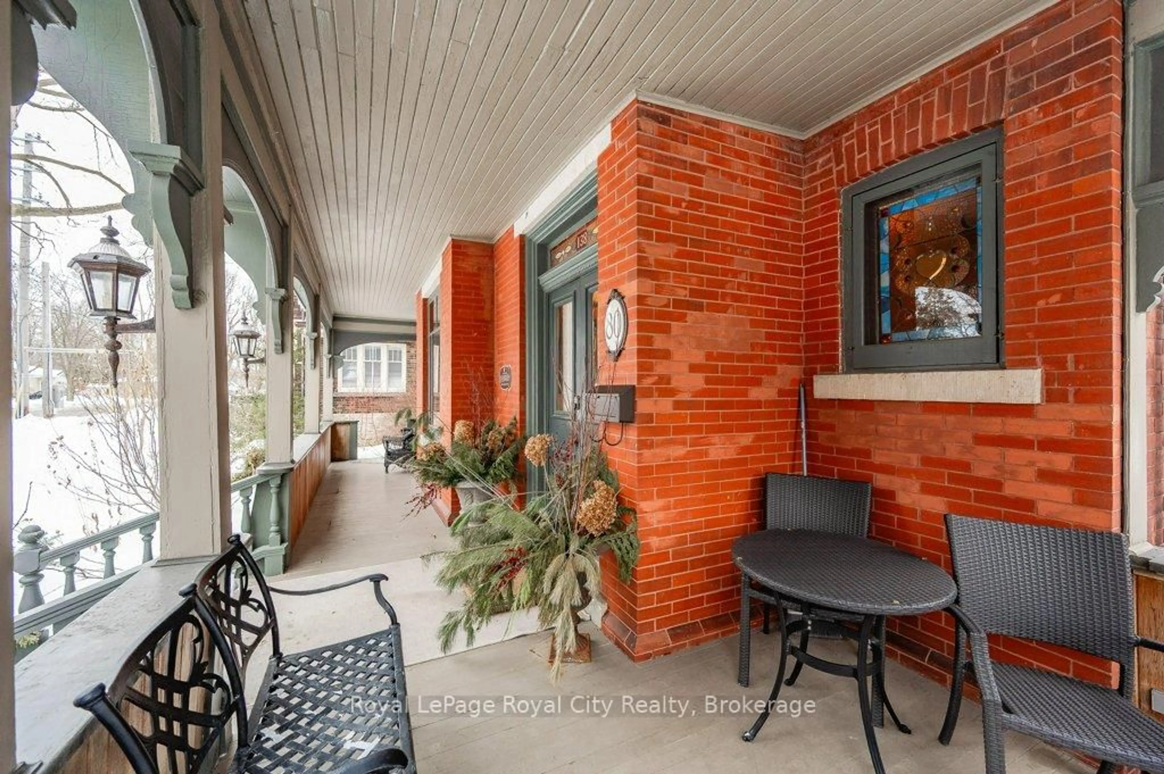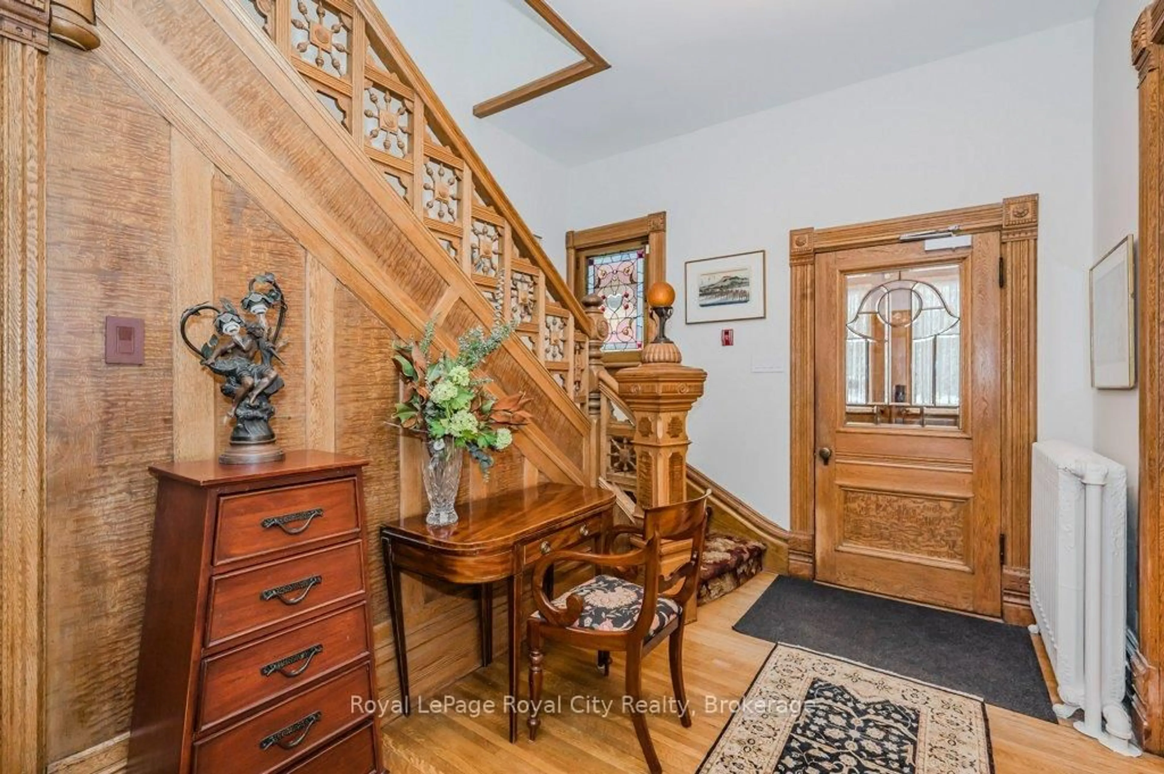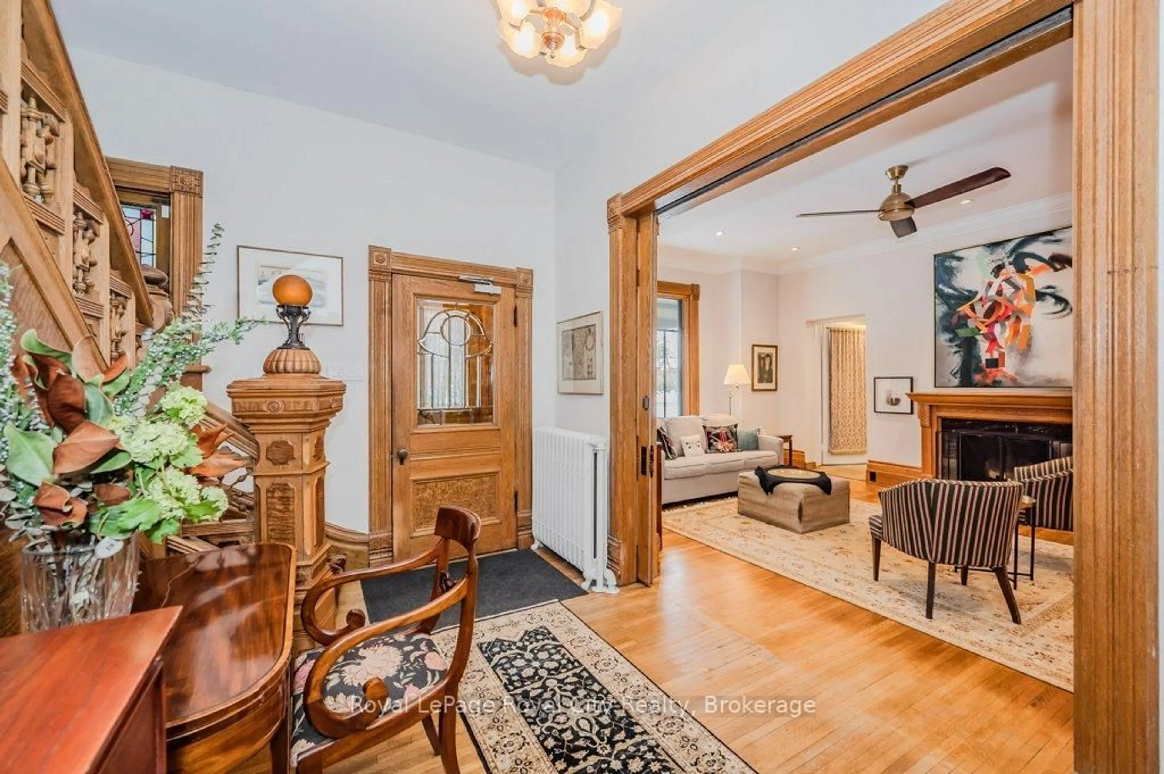80 London Rd, Guelph, Ontario N1H 2B7
Contact us about this property
Highlights
Estimated valueThis is the price Wahi expects this property to sell for.
The calculation is powered by our Instant Home Value Estimate, which uses current market and property price trends to estimate your home’s value with a 90% accuracy rate.Not available
Price/Sqft$485/sqft
Monthly cost
Open Calculator
Description
Historical Elegance Meets Modern Versatility. Imagine the possibilities: ARCHITECTURAL HISTORIC CHARM: >Century Home with charming character and modern conveniences >Heritage Victorian with Slate Roof >Stained Glass Windows >Original Burled Oak woodwork (12" oak baseboards) >Covered Wrap-Around Porch PRIME LOCATION: >Downtown Guelph just a 10 minute walk to shops, dining, library >Across from Exhibition Park with playground, tennis and sports fields >Established Quiet Prestigious Neighbourhood LIFESTYLE FUNCTIONALITY: >Magnificent Family Home >Spacious Multi-Generational Home >Rental Opportunity for Air BnB or Bed and Breakfast >Mortgage Helper >Professional Work/Live Property; suitable for small office space such as legal, accounting, counselling, work at home or home based business >Magnificent living space in family with fireplace or living room LIVING SPACES >Chef Designer Kitchen with High End Appliances >Expansive Entertainment Space >7 Bedrooms and 7 Baths >Heat Pumps (9) and Radiant Heating for Supreme Comfort >Private Oasis backyard with Fish Pond and Covered Pergola IMPORTANT FEATURES: >Professional designed upgrades >Well Maintained >Parking for 7 vehicles >Entire property with lush gardens serviced by irrigation system >All underground wiring >Solid construction with thick walls for climate and noise control
Upcoming Open Houses
Property Details
Interior
Features
Main Floor
Laundry
2.33 x 2.3Office
5.17 x 3.0Kitchen
8.14 x 4.93B/I Appliances / B/I Dishwasher / B/I Desk
Sunroom
4.35 x 2.33Electric Fireplace
Exterior
Features
Parking
Garage spaces 2
Garage type Detached
Other parking spaces 5
Total parking spaces 7
Property History
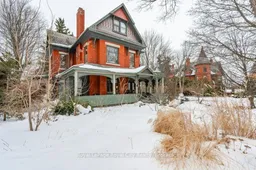 45
45