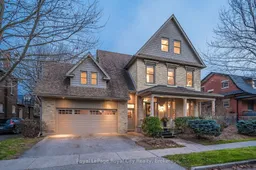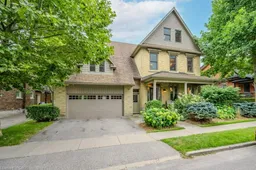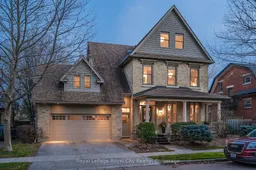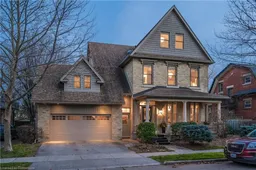Discover timeless charm in this exquisite century home, perfectly situated on a tranquil street just steps from downtown. With over 4,500 square feet of above-ground living space, this residence offers a harmonious blend of historic character and contemporary amenities. Generous Accommodations: With 6 bedrooms and 3.5 baths, this home provides ample space for family and guests. Spacious Living: Enjoy the grandeur ceilings on all three levels, complemented by 12-inch baseboards that echo the homes historic charm. Elegant Fireplace: Cozy up by the wood fireplace, a classic feature that adds warmth and character to the living area. Private Outdoor Oasis: Step into a beautifully manicured backyard, featuring a sparkling pool and ample space for entertaining. This private retreat is perfect for hosting gatherings or simply unwinding in style. Modern Amenities: Experience the best of both worlds with modern updates that seamlessly blend with the homes historic features. Convenient Parking: A spacious 2-car garage ensures ample parking and storage. Dont miss this rare opportunity to own a piece of history with all the comforts of modern living. Schedule your private tour today and fall in love with your new home!
Inclusions: Carbon Monoxide Detector, Dishwasher, Freezer, Garage Door Opener, Gas Stove, Hot Water Tank Owned, Pool Equipment, Refrigerator, Smoke Detector, Washer, Window Coverings







