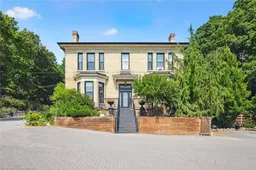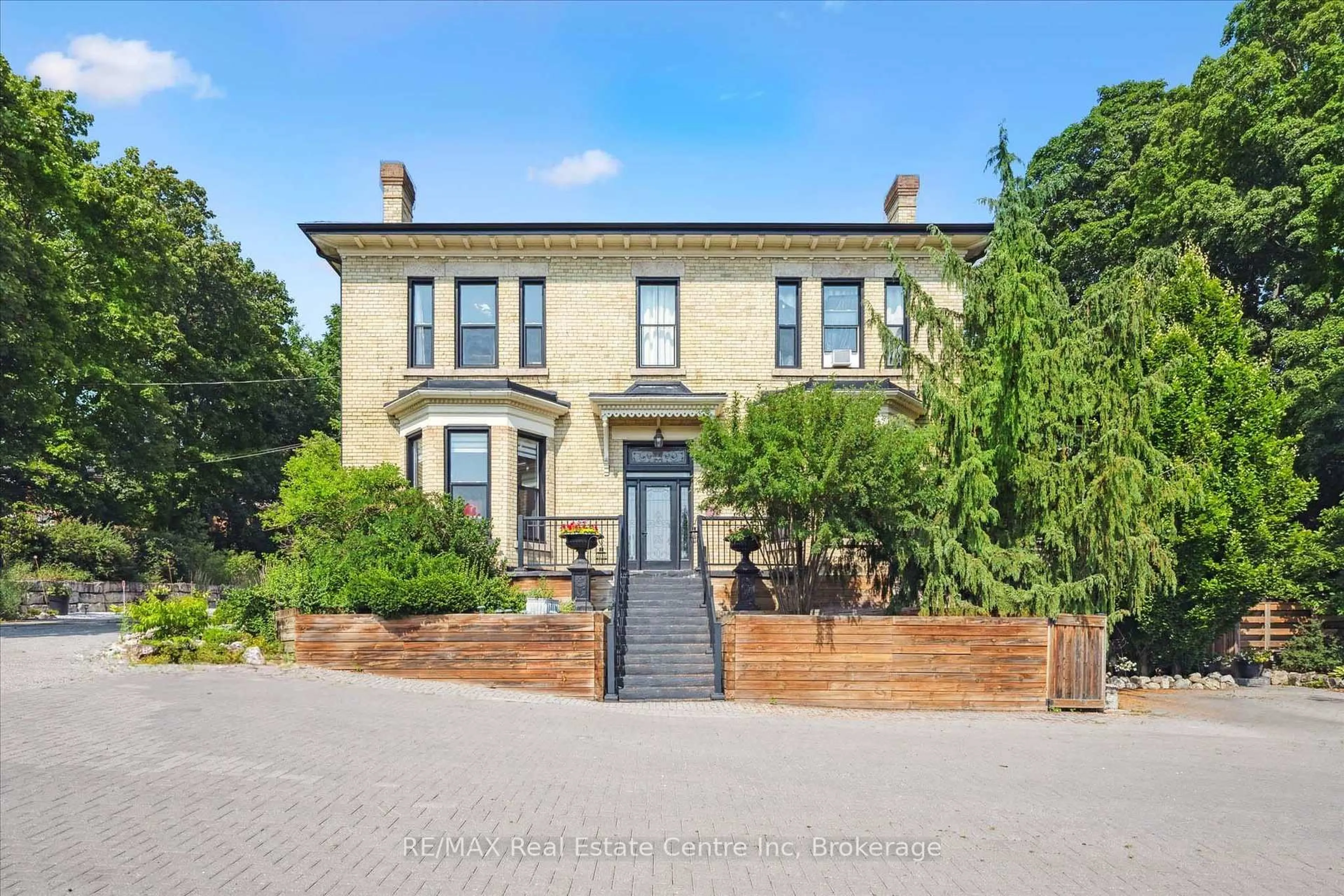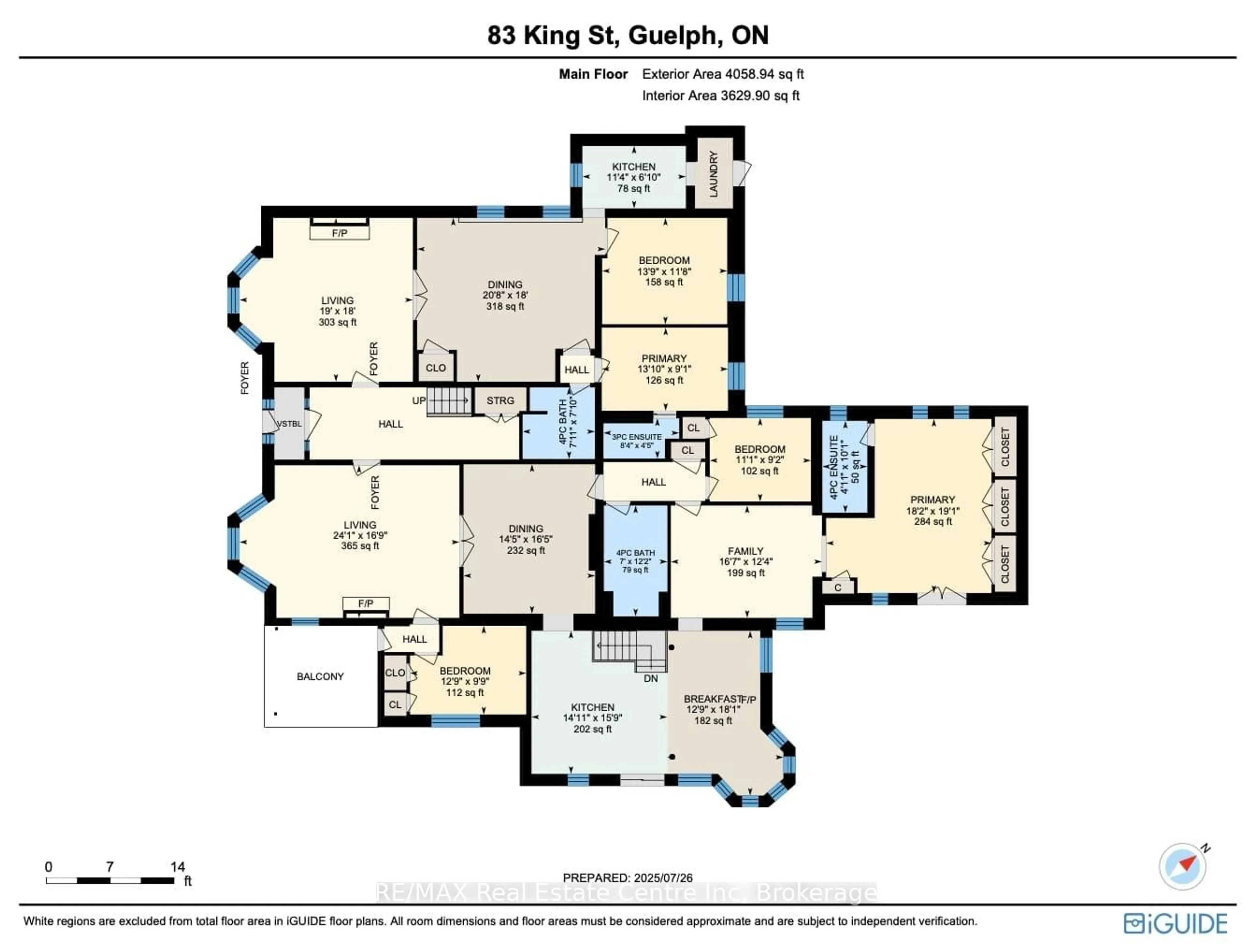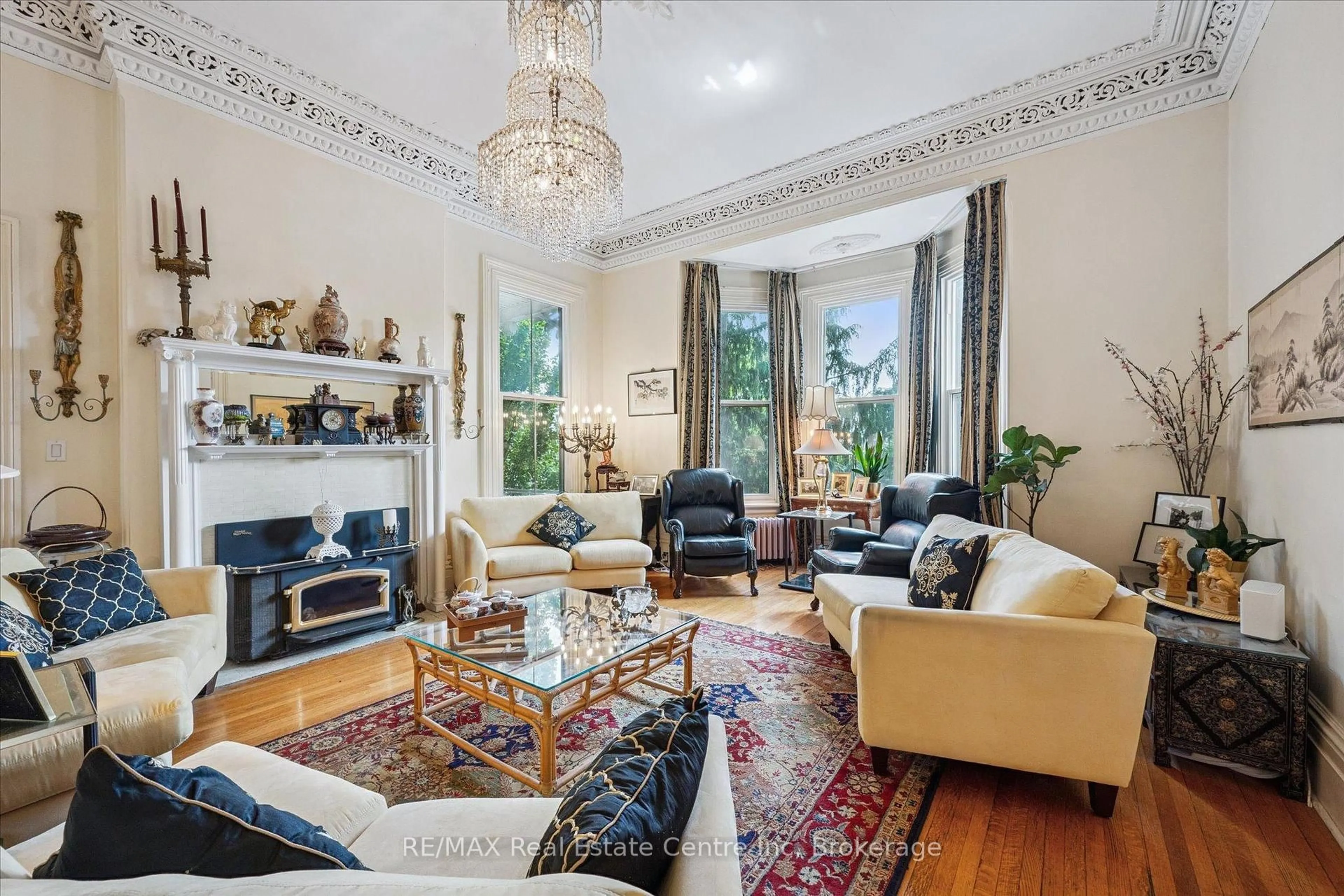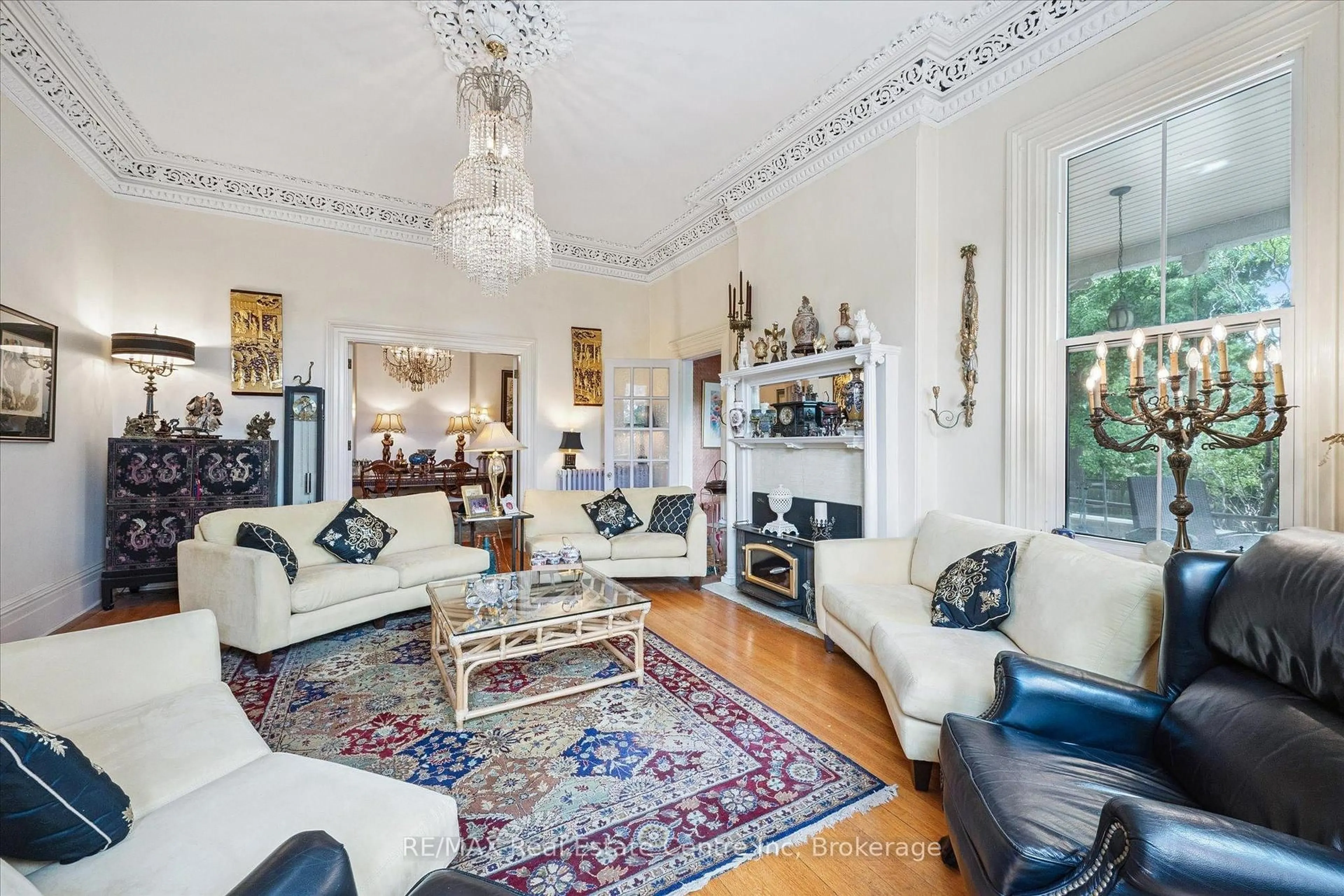Contact us about this property
Highlights
Estimated valueThis is the price Wahi expects this property to sell for.
The calculation is powered by our Instant Home Value Estimate, which uses current market and property price trends to estimate your home’s value with a 90% accuracy rate.Not available
Price/Sqft$330/sqft
Monthly cost
Open Calculator
Description
RARE INVESTMENT OPPORTUNITY in heart of Guelph! Fully restored heritage estate offers 5 self-contained rental units on 1-acre lot making it a prime opportunity for investors seeking strong cash flow, potential to expand & option to live in luxury while earning income. W/ability to generate gross rents over $15,000/mth, vacant poss avail for setting market rents, W/strong potential to add 4-5 units at rear of property. 3D survey & prelim architectural plans have been completed & reviewed at City Hall W/positive feedback. Current application submitted for 5 units (in line W/CMHC priorities) though could be adapted to 4 if desired. This groundwork provides buyers W/confidence in immediate returns & future upside. Each unit blends historic character W/modern functionality. Unit 1: 3-bdrm, 2-bath perfect for owner seeking upscale living while living for free. GR W/crown moulding & bay window. Kitchen W/lots of cabinetry & centre island. Formal DR & sep FR for entertaining. Primary bdrm W/skylights & wall of closets. Garden doors open to deck. Renovated 3pc ensuite W/glass shower & floating vanity. 2 add'l bdrms & 4pc bath. Unit connects to fin bsmt W/its own entrance, office W/exposed stone walls, wine cellar, full kitchen & flex living space-ideal for 6th unit or expanded personal use. Unit 2: 2-bdrm & 2-bath, LR W/fireplace & crown moulding. DR with B/I display nook & kitchen W/sleek cabinetry, S/S appliances, access to washer/dryer & side ent. Both bathrooms have W/I glass showers. Units 3 & 4: 2-bdrm 1-bath has charm W/modern updates. Unit 3: floor-to-ceiling windows, brick accent wall & 2-toned kitchen W/in-suite laundry. Unit 4: open-concept layout & fireplace in primary bdrm. Both have 3pc bath with W/I glass showers. Unit 5: 1-bdrm 1-bath W/open-concept living & dining, kitchen with S/S appliances, bdrm & modern 3pc bath. Interlocking brick patios & stone paths lead to outdoor seating area & kitchen. Steps from downtown & walkable to shops, dining, transit &parks
Property Details
Interior
Features
Exterior
Features
Parking
Garage spaces -
Garage type -
Total parking spaces 11
Property History
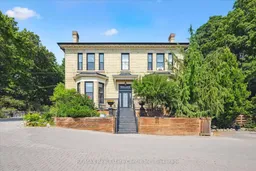 50
50