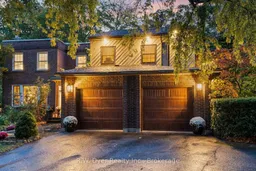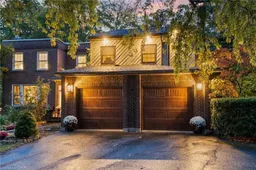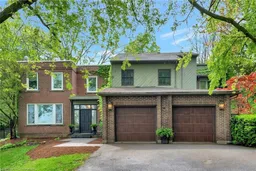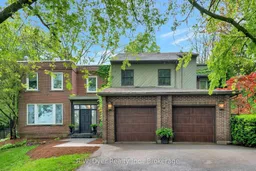Discover the pinnacle of luxury living at 73 Lemon Street, set in Guelphs coveted St. Georges Park. This 3,353sq. ft. residence offers 5 spacious bedrooms and 3.5 baths, perfectly blending timeless character with modernsophistication. Inside, rich natural slate and original hardwood floors create an elegant backdrop, complemented bya built-in sound system that carries through indoor and outdoor spaces. The gourmet kitchen opens seamlessly tothe great room with custom built-ins and a wood-burning fireplace, while the main floor also features a formal diningroom, bright living room, private office/den, stylish powder room, and a well-designed mudroom with garage access.Upstairs, retreat to five beautifully appointed bedrooms, highlighted by a serene primary suite with vaulted ceilings,his-and-hers walk-in closets, and spa-inspired finishes. The fully finished lower level impresses with heated floors, acustom English pub, wine cellar, 3-piece bath, and a state-of-the-art home theater. Outside, a private oasis awaitswith a heated saltwater pool, Arctic Spa hot tub, natural slate and cobblestone walkways, Bevolo gas lanterns, and acovered outdoor kitchen with cozy seating around a wood-burning fireplace. A rare chance to own a true showpiecein one of Guelphs most desirable neighbourhoodsluxury, comfort, and craftsmanship converge at 73 LemonStreet.
Inclusions: Built-in Microwave, Central Vac, Dishwasher, Garage Door Opener, Gas Oven/Range, Gas Stove, Hot Tub, Hot TubEquipment, Hot Water Tank Owned, Microwave, Pool Equipment, Refrigerator, Smoke Detector, Window Coverings,Built in TV in Great Room, Built In T.V. in Pub area







