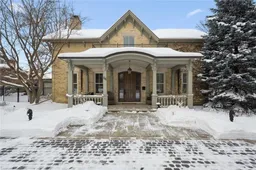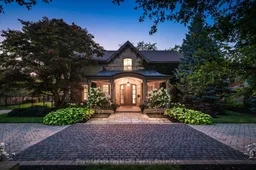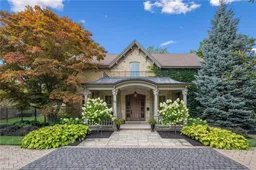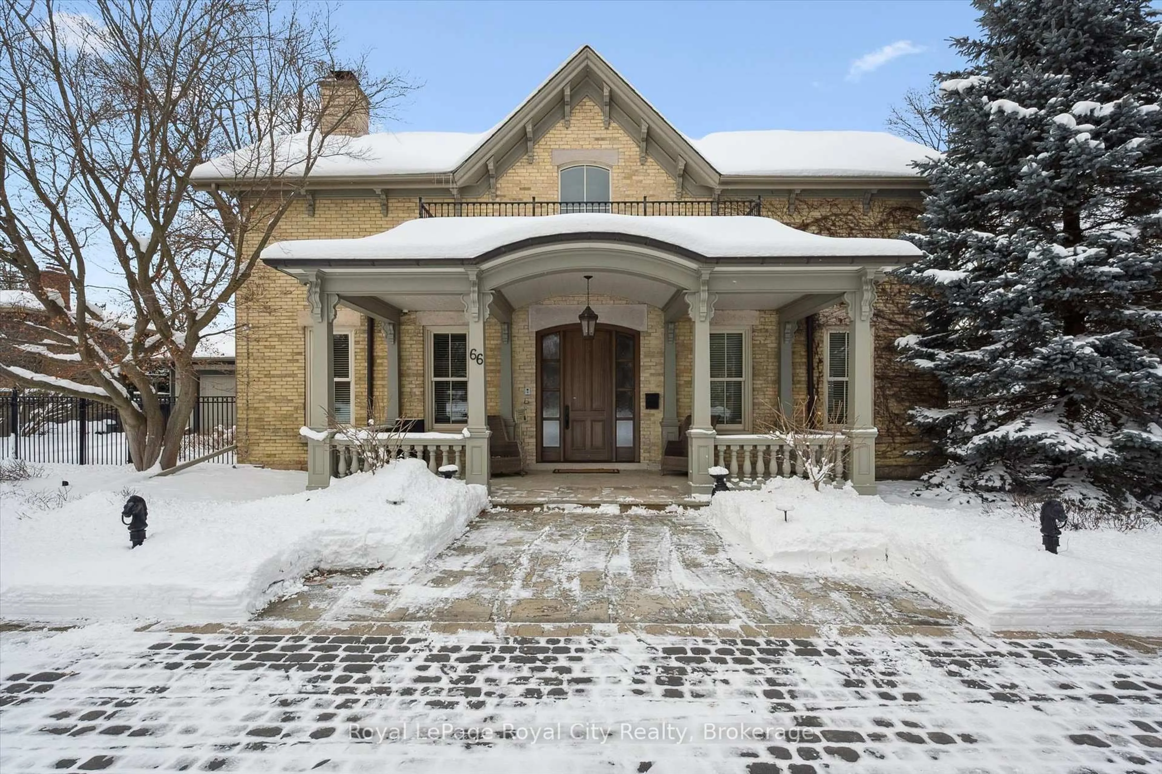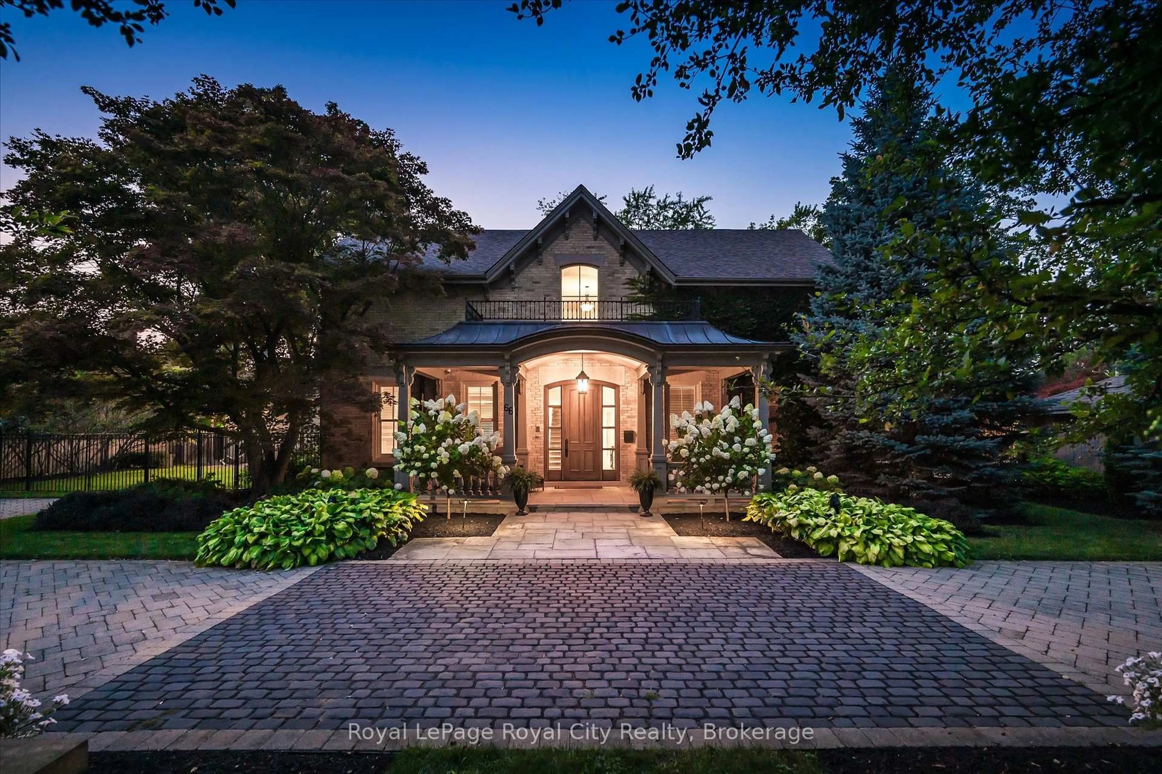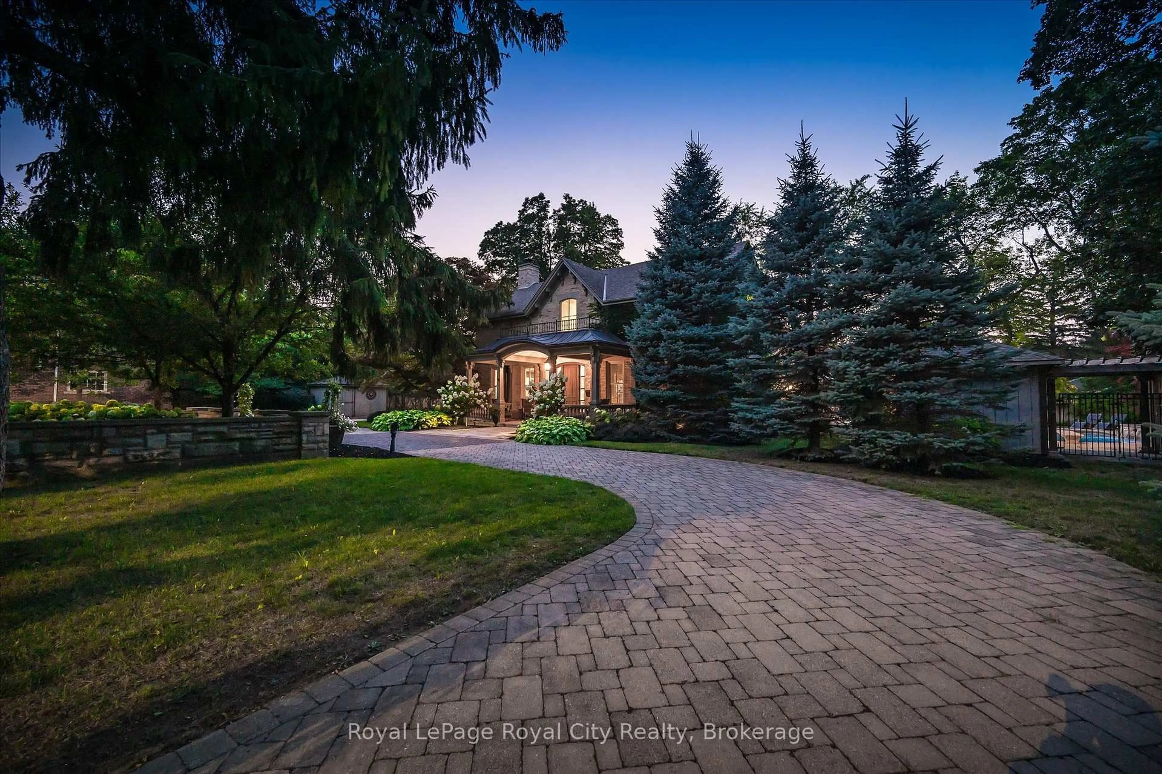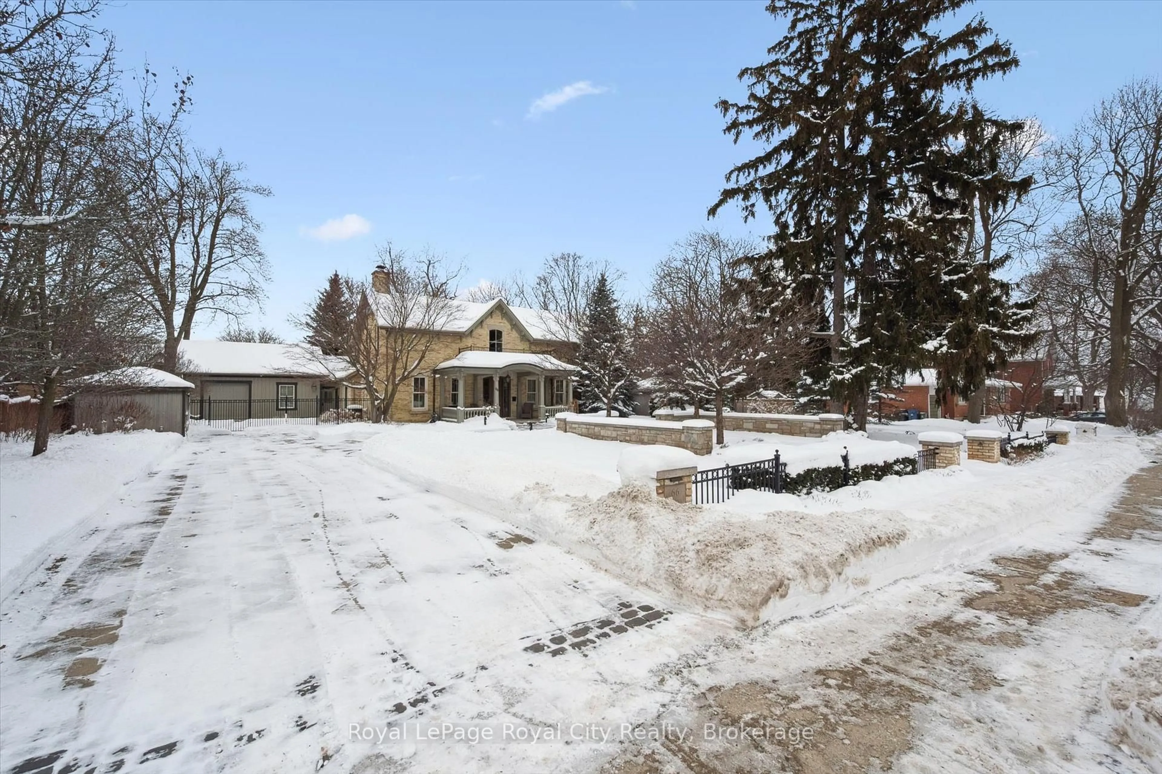66 Grange St, Guelph, Ontario N1E 2V2
Contact us about this property
Highlights
Estimated valueThis is the price Wahi expects this property to sell for.
The calculation is powered by our Instant Home Value Estimate, which uses current market and property price trends to estimate your home’s value with a 90% accuracy rate.Not available
Price/Sqft$716/sqft
Monthly cost
Open Calculator
Description
Welcome to 66 Grange Street, an inviting blend of elegance and comfort in Guelphs beloved St. Georges Park. Bright and airy, this impressive manor features nearly 5,000 square feet of living space, thoughtfully designed for family gatherings and relaxing evenings at home. From dual grand staircases to spacious, sunlit principal rooms with timeless architectural touches, every corner invites you in.The open chefs kitchen is the perfect place to whip up family favourites or entertain friends, flowing seamlessly into generous living and dining spaces. With five bedrooms and six bathrooms, everyone has their own spot to unwind, and the primary suite feels like a private retreat with its spa-inspired amenities and calming views of the lush backyard.Downstairs, a finished basement with a separate entrance adds flexibility for guests or home office needs. Step outside to enjoy your own backyard oasis, complete with an inground pool, outdoor kitchen, and beautifully landscaped grounds that make summer gatherings a delight. Theres plenty of room for vehicles too, thanks to a circular brick driveway and double garage.Set on a rare half-acre parcel that spans four city lots, this home offers space to grow and endless possibilities. Enjoy strolls to parks, top schools, and local amenities, all just minutes away. If youve been searching for a place where luxury feels easy and every day is a little brighter, 66 Grange Street is ready to welcome you home.
Property Details
Interior
Features
Main Floor
Foyer
8.57 x 2.75Bathroom
1.62 x 2.132 Pc Bath
Bathroom
2.05 x 1.092 Pc Bath
Breakfast
3.52 x 4.81Exterior
Features
Parking
Garage spaces 2
Garage type Attached
Other parking spaces 10
Total parking spaces 12
Property History
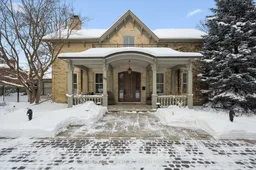 45
45