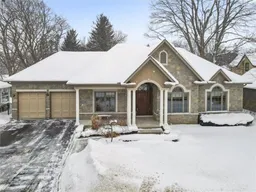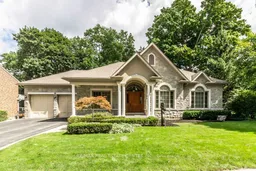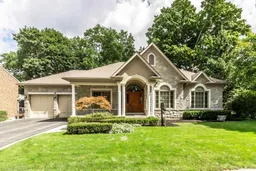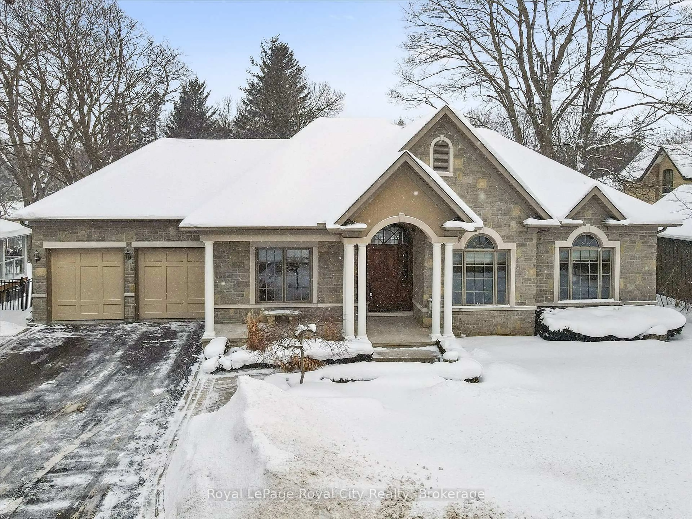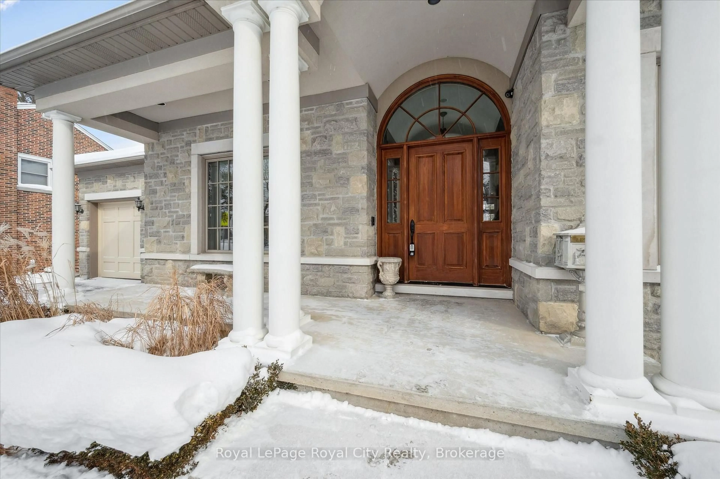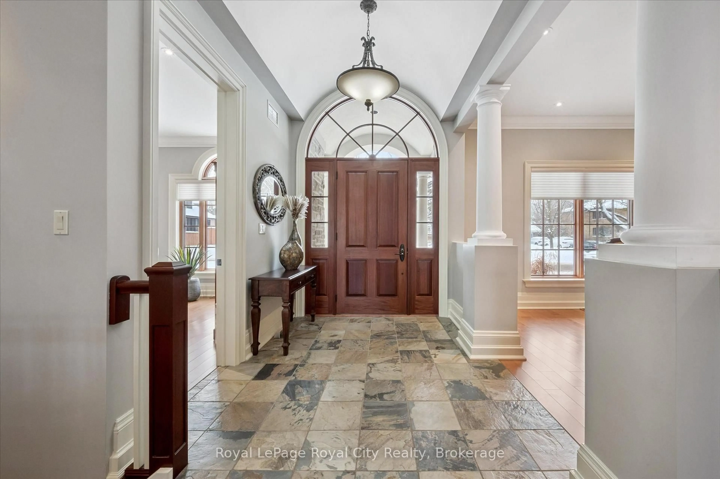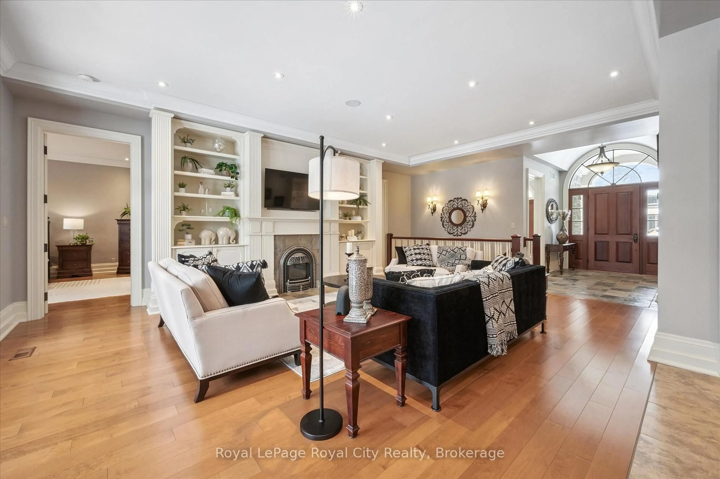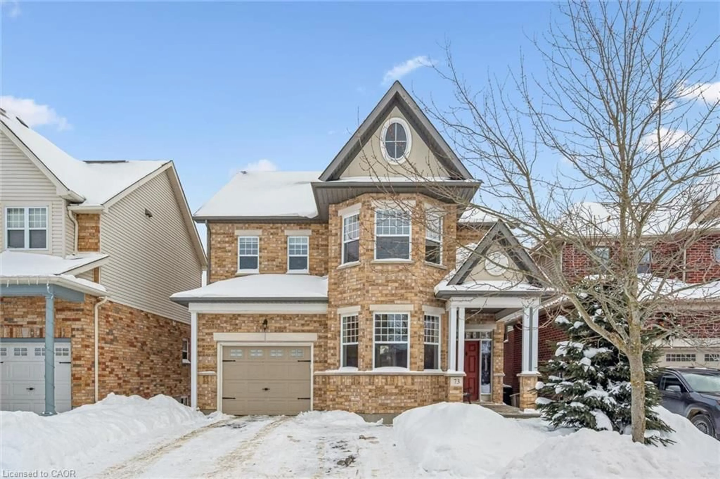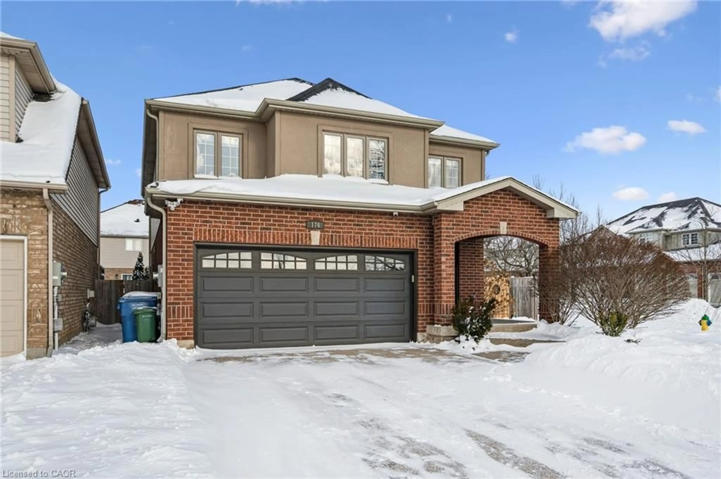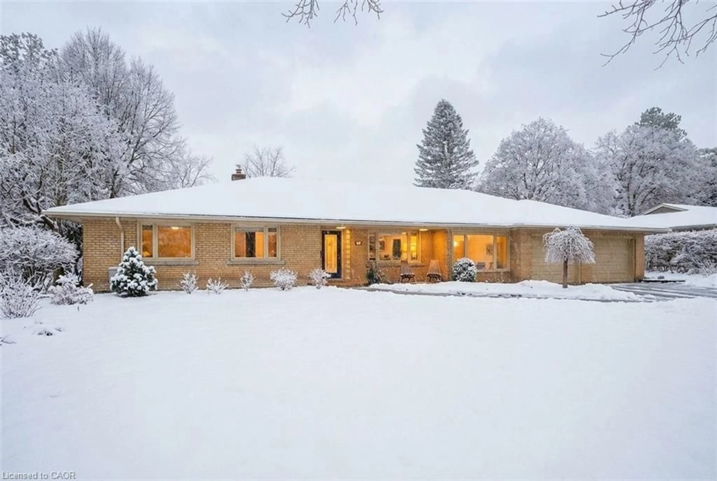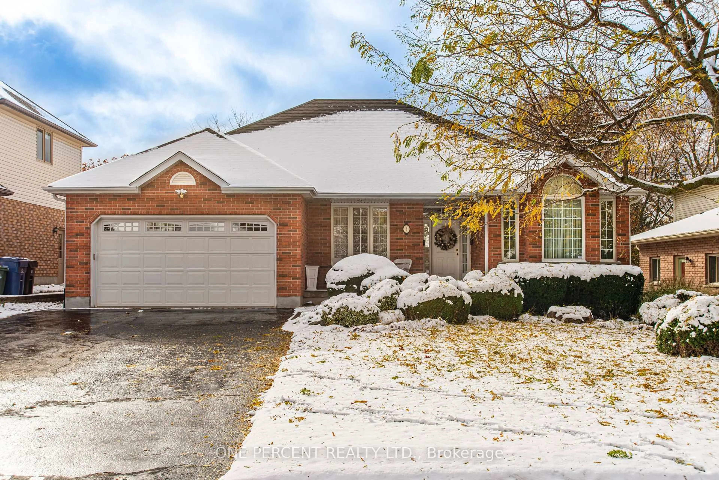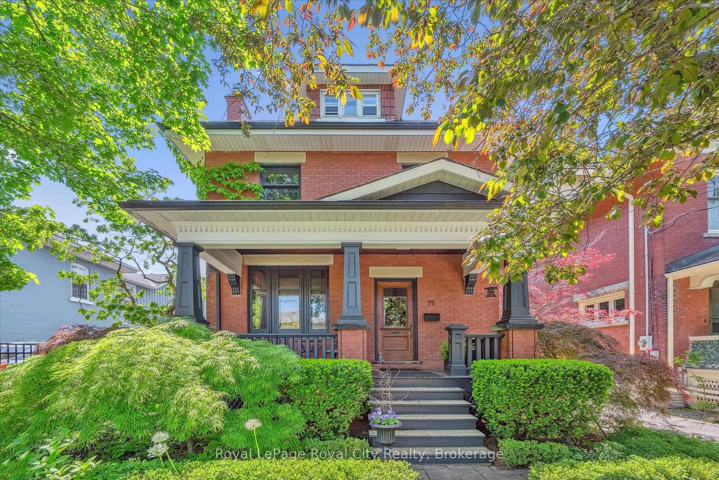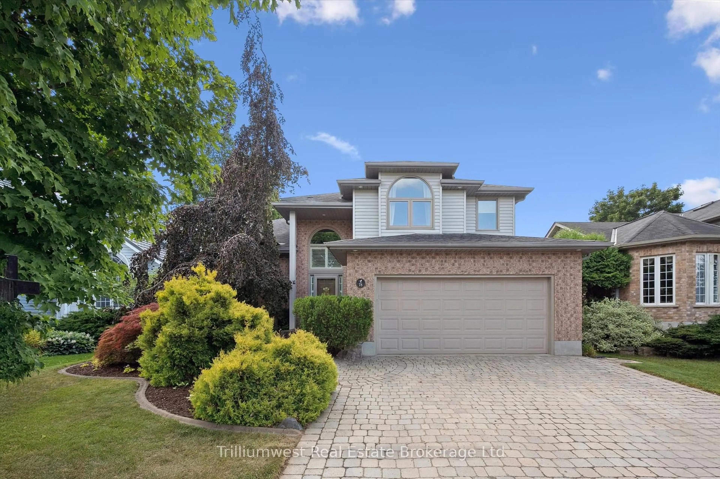63 Metcalfe St, Guelph, Ontario N1E 4X7
Contact us about this property
Highlights
Estimated valueThis is the price Wahi expects this property to sell for.
The calculation is powered by our Instant Home Value Estimate, which uses current market and property price trends to estimate your home’s value with a 90% accuracy rate.Not available
Price/Sqft$843/sqft
Monthly cost
Open Calculator
Description
Rarely does a home offer both striking curb appeal and an exceptional location, and this one delivers on every front. Situated in one of Guelph's most desirable family neighbourhoods, steps to St. George's Park, this custom-built residence stands apart for its craftsmanship, thoughtful design, and timeless finishes. From the moment you arrive, the quality is unmistakable. The exterior is finished in Arriscraft Citadel stone, with limestone sills, arches, lintels, and door surrounds. Inside, 10' ceilings throughout the main floor, oversized crown moulding and baseboards, solid 8' interior doors, and a dramatic barrel-vaulted front entry set the tone. The open-concept kitchen is the heart of the home, featuring a large centre island, integrated office nook, and custom Barzotti cabinetry carried through to the bathrooms. The adjoining family room features built-in custom cabinetry, a gas fireplace, and floor-to-ceiling windows overlooking the rear patio, creating a seamless indoor-outdoor connection. The primary bedroom offers a luxurious retreat with a walk-in closet and a stunning 5-piece ensuite featuring a glass shower and a soaker tub. Two additional bedrooms, a 4-piece bathroom, main-floor laundry, and a convenient powder room complete this level. In-floor heating provides exceptional comfort throughout both the main floor and basement, as well as the concrete flooring in the garage. The lower level, alternatively accessed by a separate staircase from the garage, is extraordinarily spacious due to 9' foundation walls, no bulkheads, and clear spans with no support columns. This level includes an additional bedroom, an office, a full bathroom, an incredible bar area, and a home theatre with surround sound, ideal for entertaining or enjoying your favourite sporting events. Don't miss this rare opportunity to own a meticulously constructed home in one of Guelph's most coveted locations, where exceptional craftsmanship and refined living come together seamlessly.
Property Details
Interior
Features
Main Floor
Kitchen
5.4 x 4.28Laundry
3.23 x 3.15Foyer
3.96 x 2.32Family
6.91 x 5.56Exterior
Features
Parking
Garage spaces 2
Garage type Attached
Other parking spaces 4
Total parking spaces 6
Property History
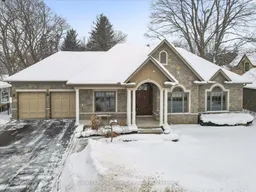 42
42