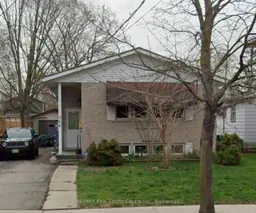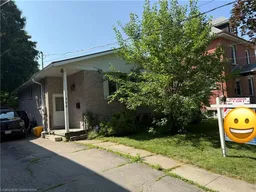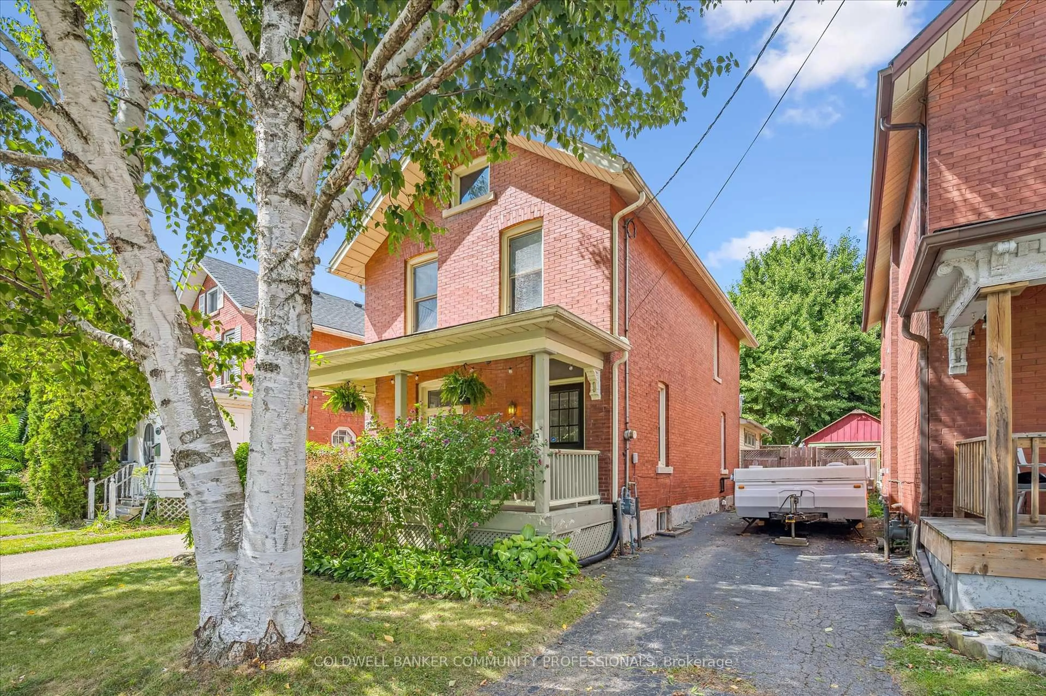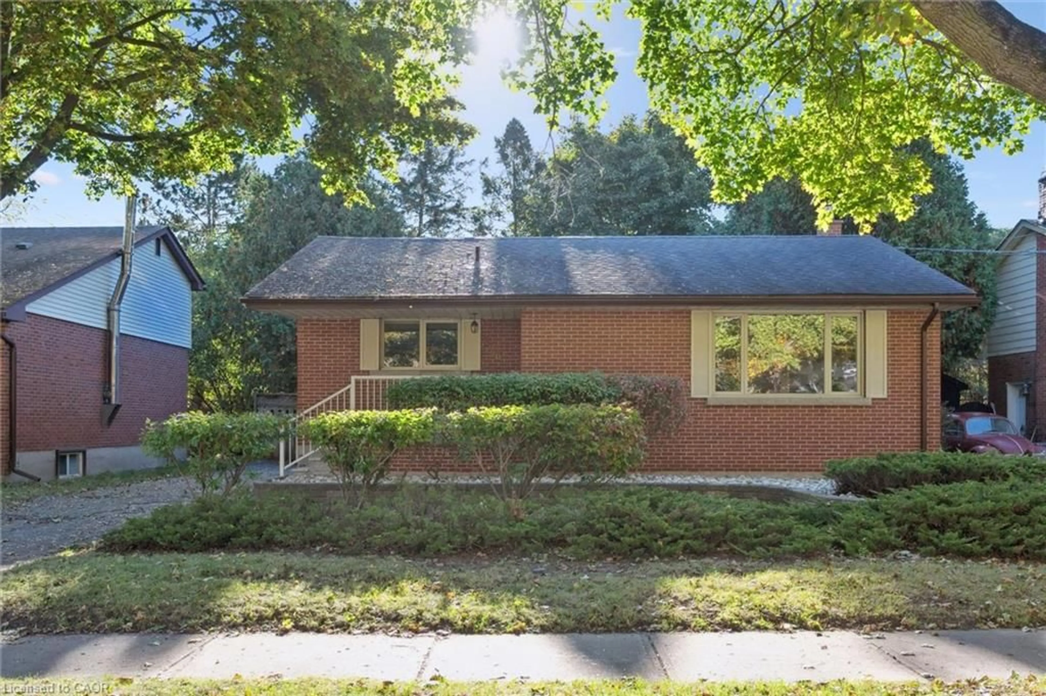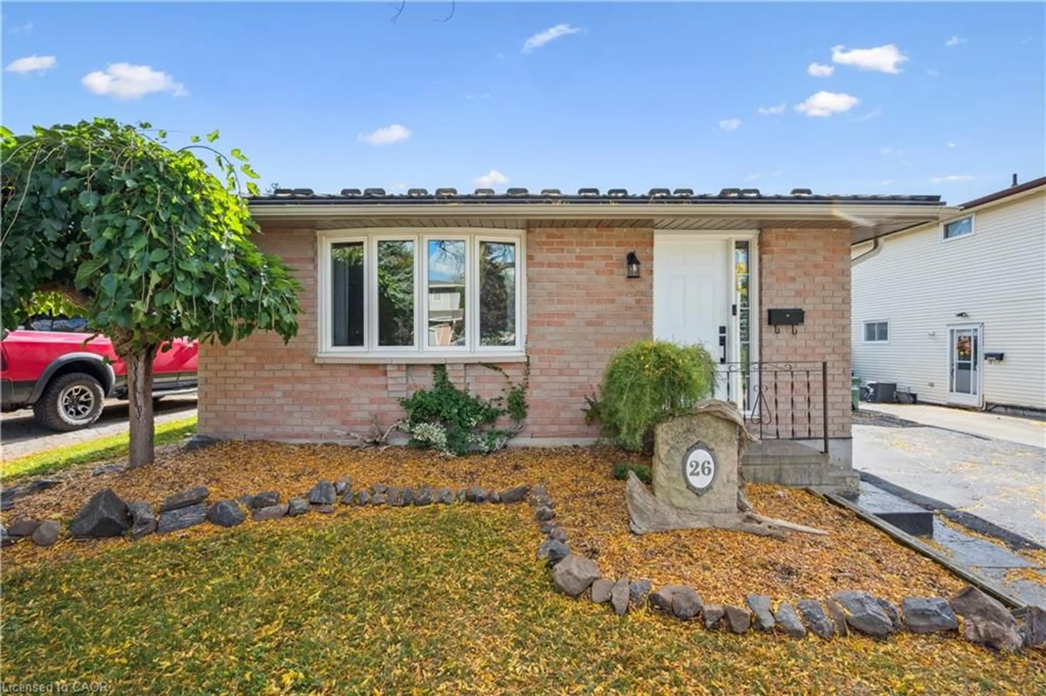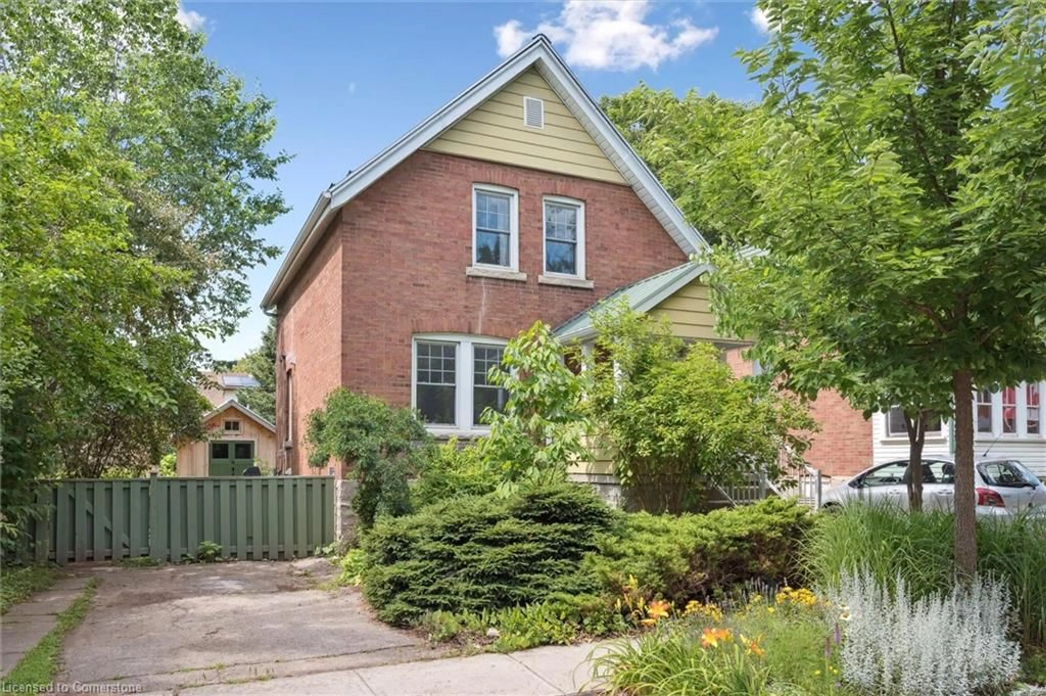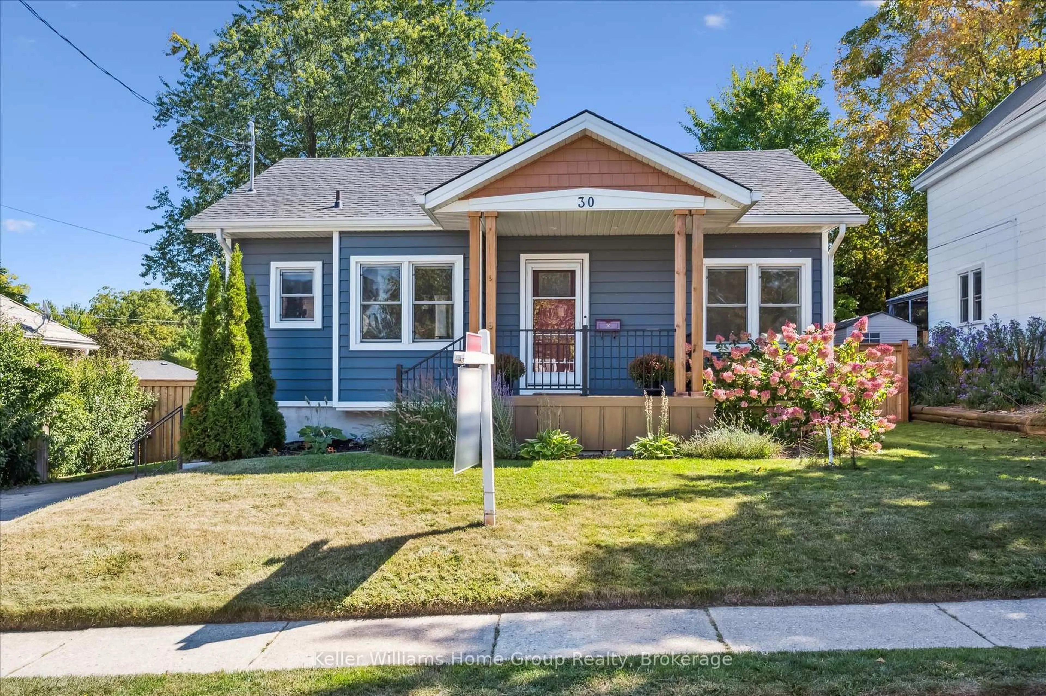New Conditional Offer accepted! Waiting for the deposit . The seller is highly motivated and ready to negotiate, making this a fantastic opportunity for buyers. All reasonable offers will be seriously considered.Welcome to 308 Paisley Road, Guelpha great opportunity for renovators, investors, and first-time buyers alike. Situated on a spacious lot in a family-friendly, established neighborhood, this solid bungalow is full of potential .The main floor features 2 bedrooms and 1 full bathroom, while the finished basement offers an additional bedroom and another full bathroom ideal for an in-law suite or future legal duplex conversion (buyer to verify with the City of Guelph).With a durable metal roof, private driveway, and a layout ready for customization, this home is perfect for those looking to build sweat equity or maximize rental income. Whether youre a contractor, investor, or simply searching for value in a prime location, this property delivers.Conveniently located minutes from downtown Guelph, the University of Guelph, schools, parks, shopping, malls, and public transit. Dont waitproperties like this dont last long. Book your showing today!
Inclusions: Fridge, Stove, Washe, Dryer
