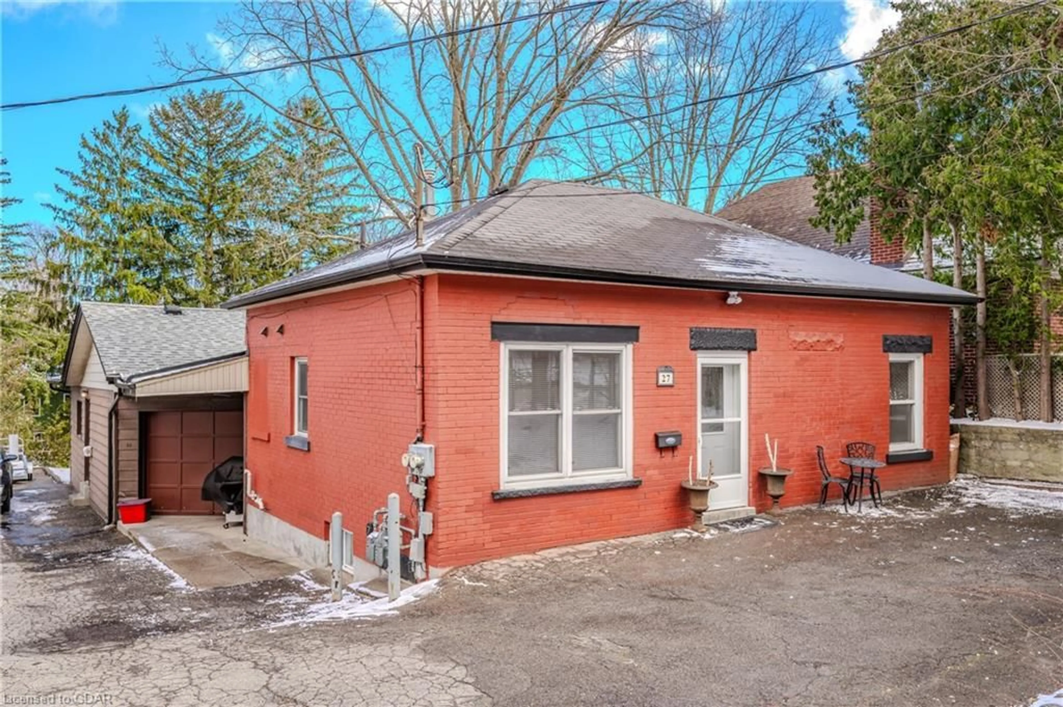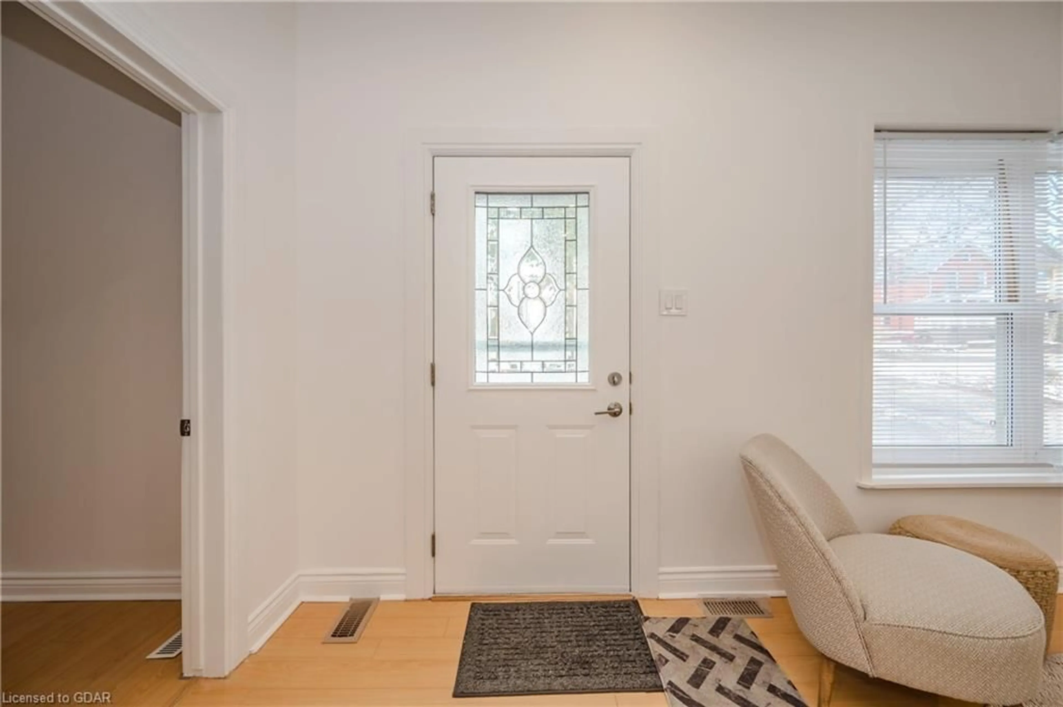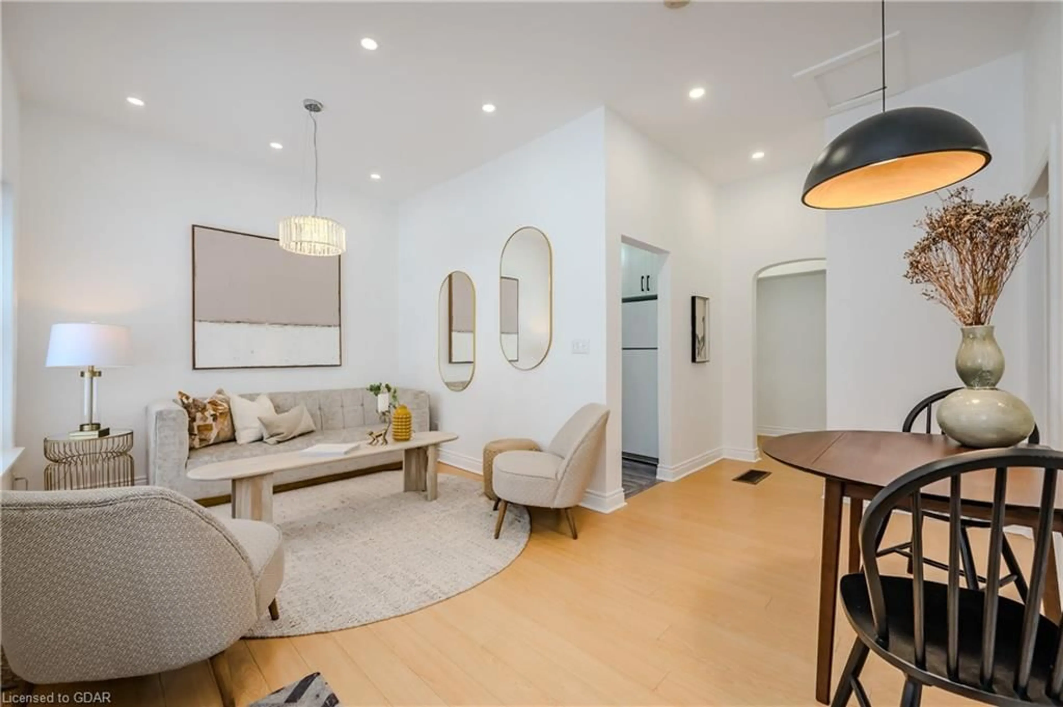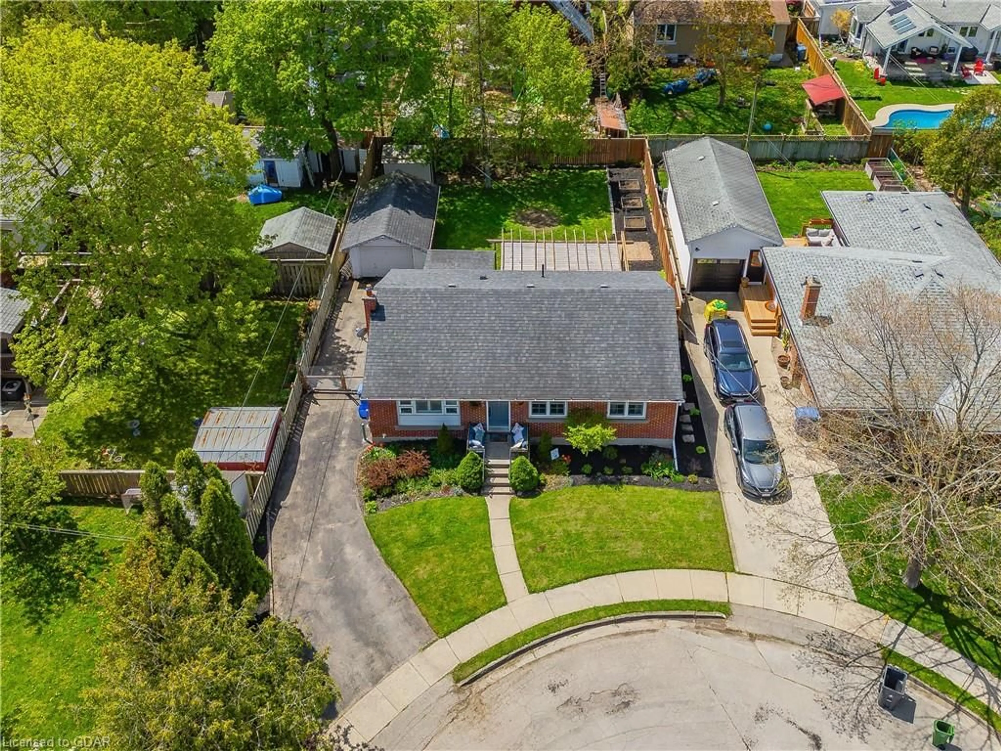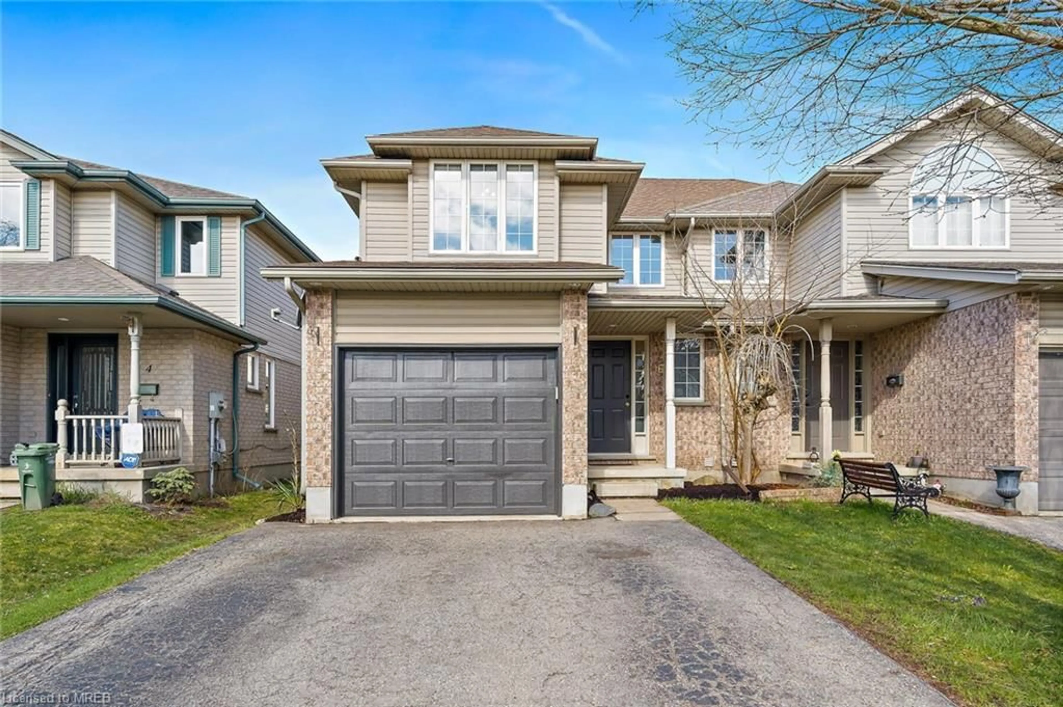27 Yorkshire St, Guelph, Ontario N1H 5A6
Contact us about this property
Highlights
Estimated ValueThis is the price Wahi expects this property to sell for.
The calculation is powered by our Instant Home Value Estimate, which uses current market and property price trends to estimate your home’s value with a 90% accuracy rate.$766,000*
Price/Sqft$596/sqft
Days On Market57 days
Est. Mortgage$3,435/mth
Tax Amount (2023)$4,793/yr
Description
Welcome 23 & 27 Yorkshire Street - a rare back-to-back duplex located in the heart of Downtown Guelph, each with their own separate utilities. Conveniently located in very close proximity to a number of schools, downtown GO station, major retailers, university, restaurants and local parks. Recently updated and meticulously maintained, this property presents an opportunity for homeowners and investors alike. Upon entering 27 Yorkshire St. you will be greeted by a warm and inviting living space, complete with stylish finishes, and ample modern lighting fixtures. The stylish new kitchen boasts sleek countertops, undermount cabinet lighting and ample storage. Two main bedrooms on the main floor and one in the tastefully designed basement, offers a number of comfortable living options. A lovely treed front yard would make this home a serene retreat to also enjoy the beauty of nature. This home also offers the convenience of two car parking. The second unit, 23 Yorkshire St, features a nice size yard, providing lots of opportunities for gardening and enjoying the outdoors. There are two generously sized bedrooms, a cozy living room and its own private garage. This unit is currently rented to AAA tenants which offers flexibility of stable rental income. Both units have their own laundry suite, and recent installation of two new efficient furnace, for added home comfort.
Property Details
Interior
Features
Basement Floor
Bathroom
2-piece / laminate
Bedroom
3.35 x 3.25Recreation Room
4.57 x 4.88Laminate
Exterior
Features
Parking
Garage spaces 1
Garage type -
Other parking spaces 5
Total parking spaces 6
Property History
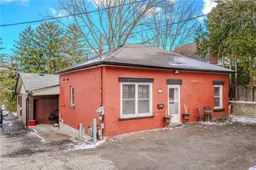 10
10Get an average of $10K cashback when you buy your home with Wahi MyBuy

Our top-notch virtual service means you get cash back into your pocket after close.
- Remote REALTOR®, support through the process
- A Tour Assistant will show you properties
- Our pricing desk recommends an offer price to win the bid without overpaying
