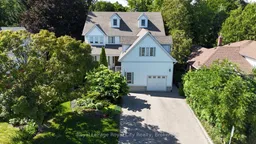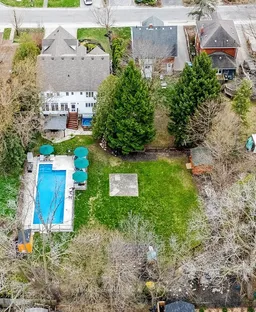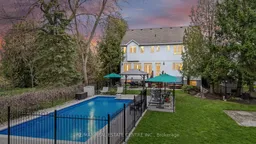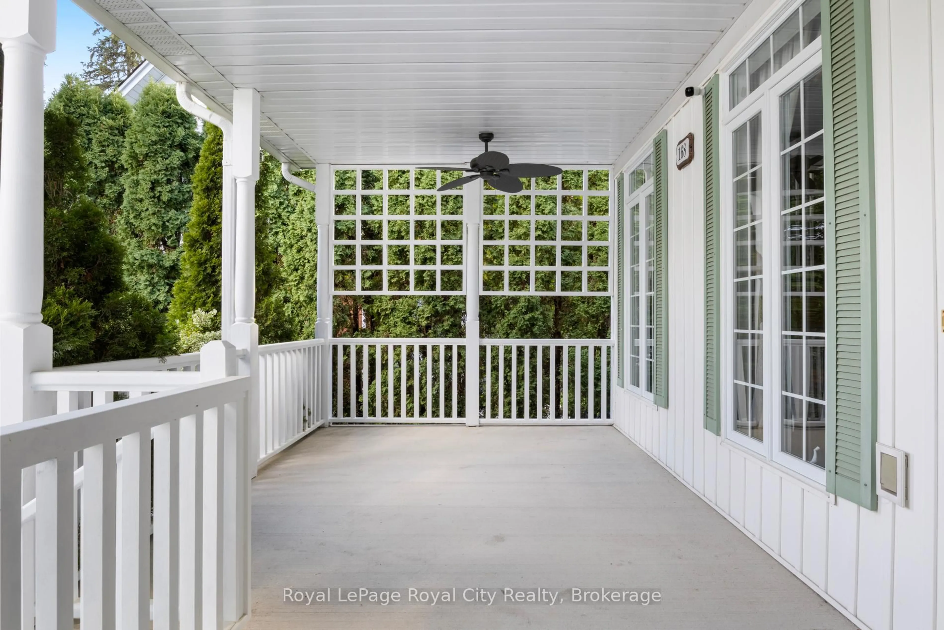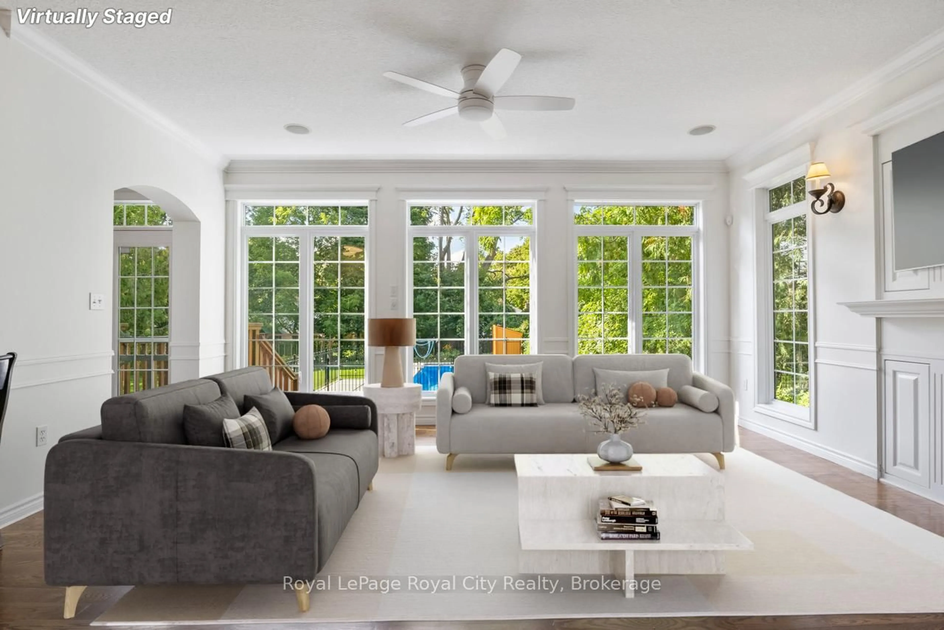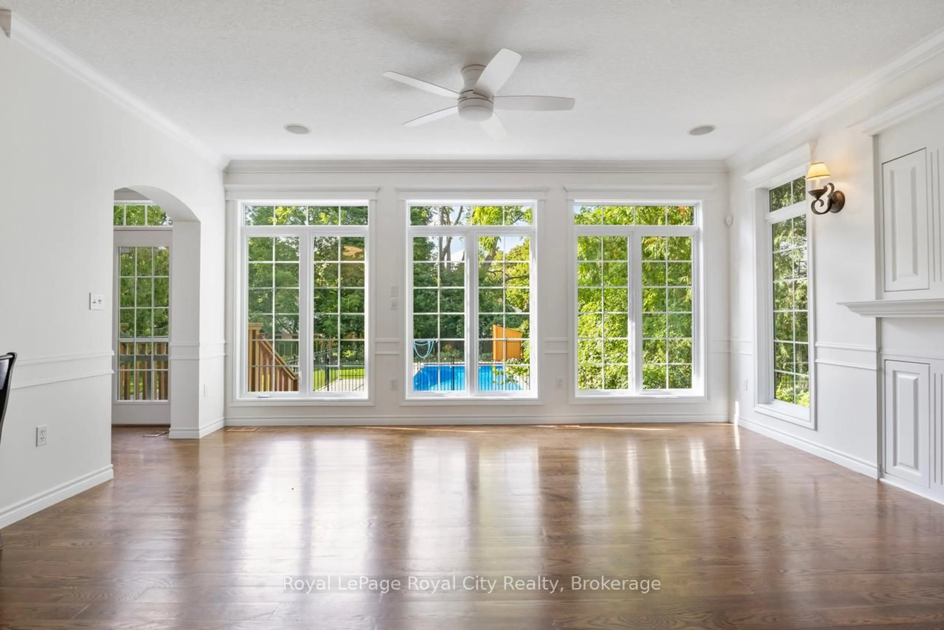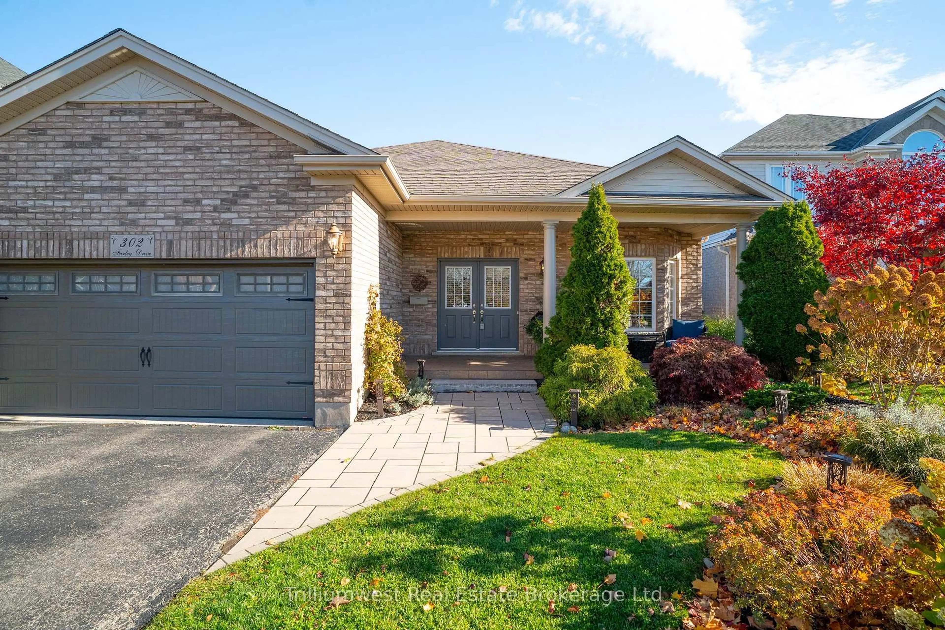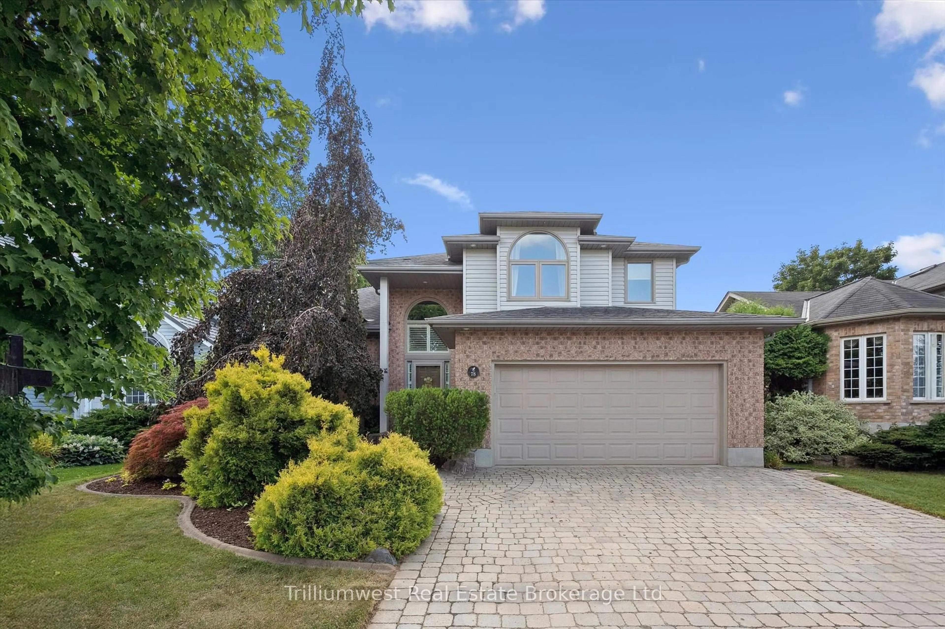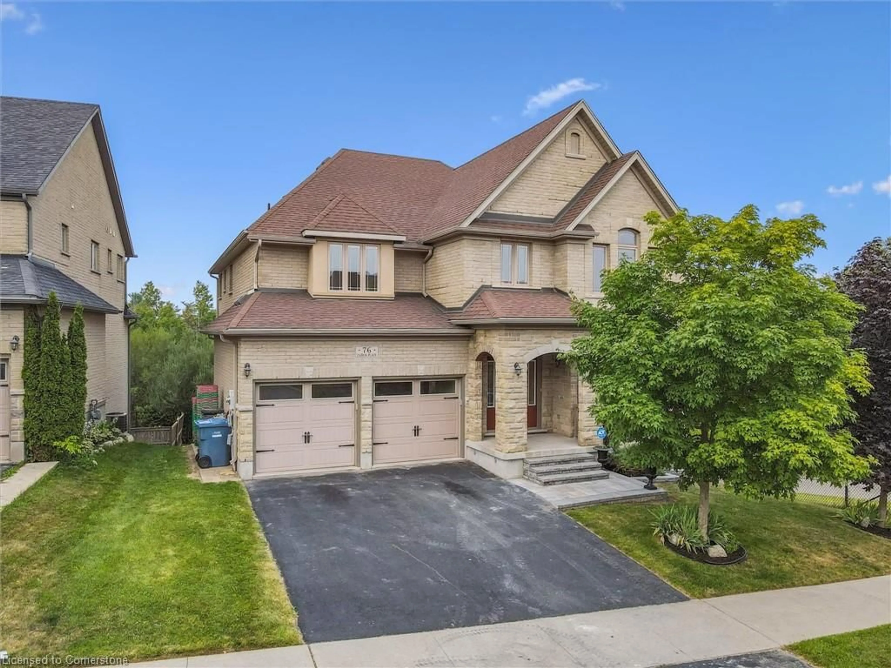168 Palmer St, Guelph, Ontario N1E 2R6
Contact us about this property
Highlights
Estimated valueThis is the price Wahi expects this property to sell for.
The calculation is powered by our Instant Home Value Estimate, which uses current market and property price trends to estimate your home’s value with a 90% accuracy rate.Not available
Price/Sqft$619/sqft
Monthly cost
Open Calculator
Description
168 Palmer Street is a 'must see'! Custom-built home perfect for families seeking both luxury and convenience. Located steps from St. Georges Park, this home is also just a short walk from downtown Guelph and the GO station and walking distance to all schools and shopping. With over 4,700 square feet of beautiful living space, this property was designed for modern living. The main floor features a welcoming front porch where you can relax with a glass of wine, walk into the grand entrance, then the gourmet kitchen is designed for family meals at the table and features built-in stainless steel appliances, pantry, and loads of cupboards. The bright, spacious family room with a cozy gas fireplace with built-ins and walk out to the back yard is next to the kitchen, the formal dining room is a must see! There is also a main floor bedroom and three-piece bathroom that offer added flexibility. Upstairs, you'll find three generous bedrooms, each with its own ensuite bathroom. The fully finished lower level provides even more space to relax and entertain, with a large recreation room/games room, gas fireplace, a two-piece bathroom, laundry room with a laundry chute! Step outside to discover your private oasis. The backyard is a true showstopper, featuring a beautiful SOLDA saltwater pool, hot tub, gazebo, and multiple patios and kids play centre all enclosed by mature trees. Excellent mechanicals, nine-foot ceilings, hardwood floors, all brand new carpets plus the house has just been completely re-painted & ready to move in!
Property Details
Interior
Features
Main Floor
Foyer
4.14 x 2.25Hardwood Floor
Dining
4.14 x 4.04hardwood floor / Pantry
Kitchen
7.22 x 5.28Pantry / Quartz Counter
Family
5.48 x 5.86Walk-Out / Fireplace / B/I Bookcase
Exterior
Features
Parking
Garage spaces 1
Garage type Attached
Other parking spaces 2
Total parking spaces 3
Property History
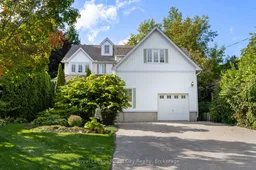 35
35