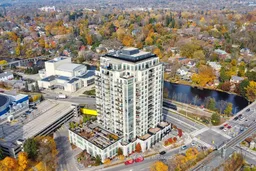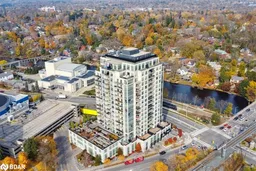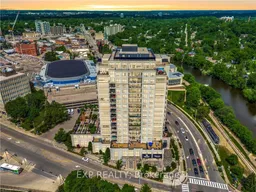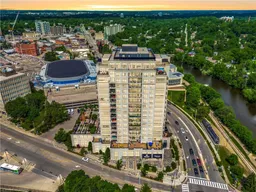This stunning corner unit in Downtown Guelph is a must-see! With 1,669 square feet of meticulously maintained living space, you'll be captivated by the breathtaking river views and the convenience of urban amenities right at your doorstep. The open-concept layout is perfect for entertaining or relaxing, featuring a modern kitchen with elegant stone countertops and stainless steel appliances. The living room, with its electric fireplace, invites you to unwind while enjoying floor-to-ceiling windows that showcase the stunning scenery. Step out onto the expansive balcony to savor your morning coffee or watch the sunrise. The luxurious primary bedroom offers a walk-in closet with custom organizers and a spa-like ensuite with double sinks and a glass shower. The second bedroom is equally impressive, with a built-in closet and easy access to another full bathroom. Plus, the home office, in-suite laundry, and generous pantry ensure you have all the space you need. Additional features include exceptional building amenities, including a rooftop terrace, entertainment room, exercise facility, guest suite, and media room. With the GO Train station just across the street, you'll have easy access to downtown Toronto. Located near the Sleeman's Centre, University of Guelph, and local schools, this unit offers the perfect blend of luxury and convenience. Paid extra to have a Parking Spot equipped for charging electric cars. Don't miss your chance to see this exceptional property, book your private showing today!
Inclusions: Stainless Steel Appliances: Fridge, Stove, Built-in Dishwasher & Built-in Microwave. All Window Coverings. All Electric Lighting Fixtures. Frontload Washer & Dryer







