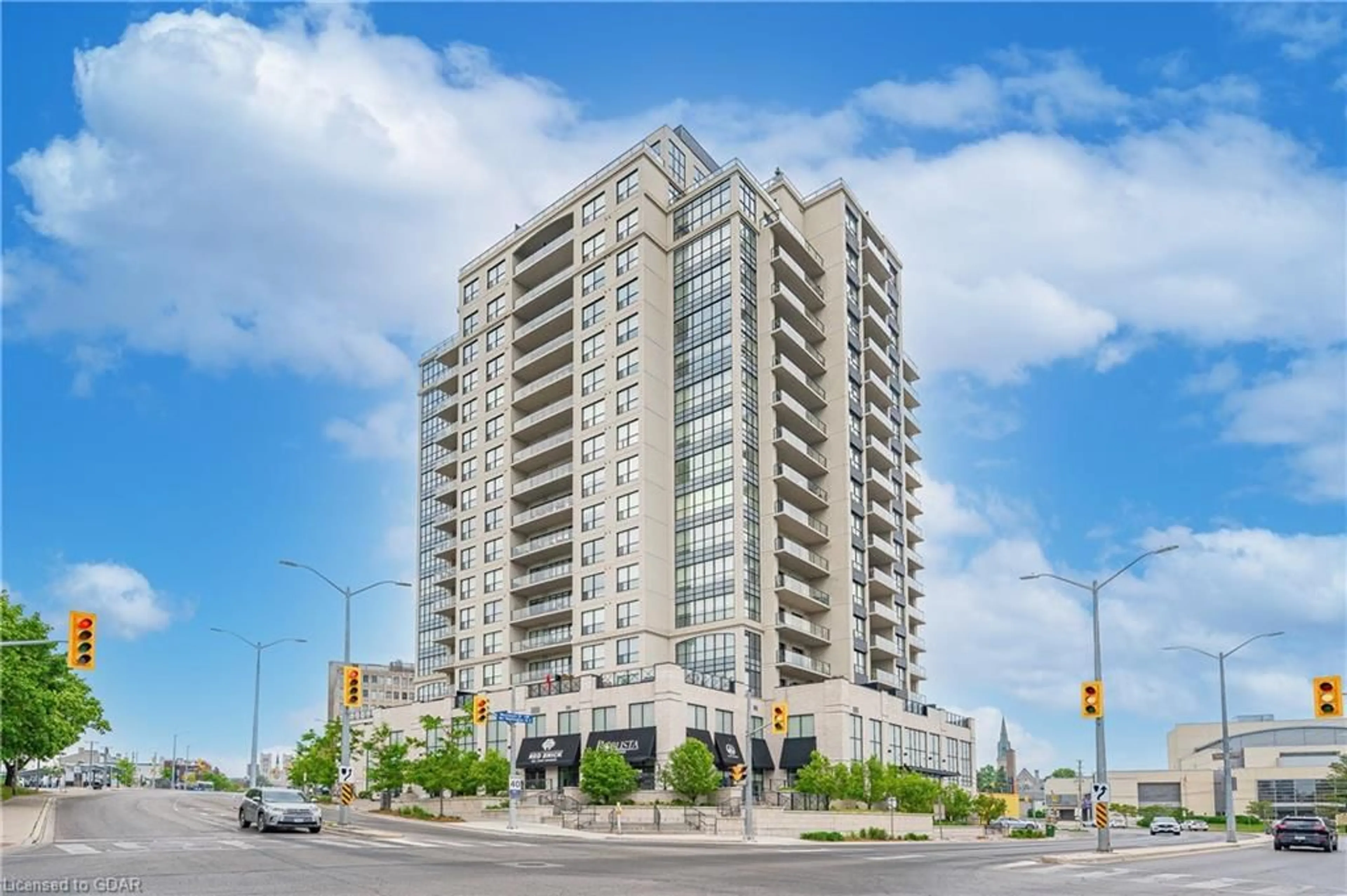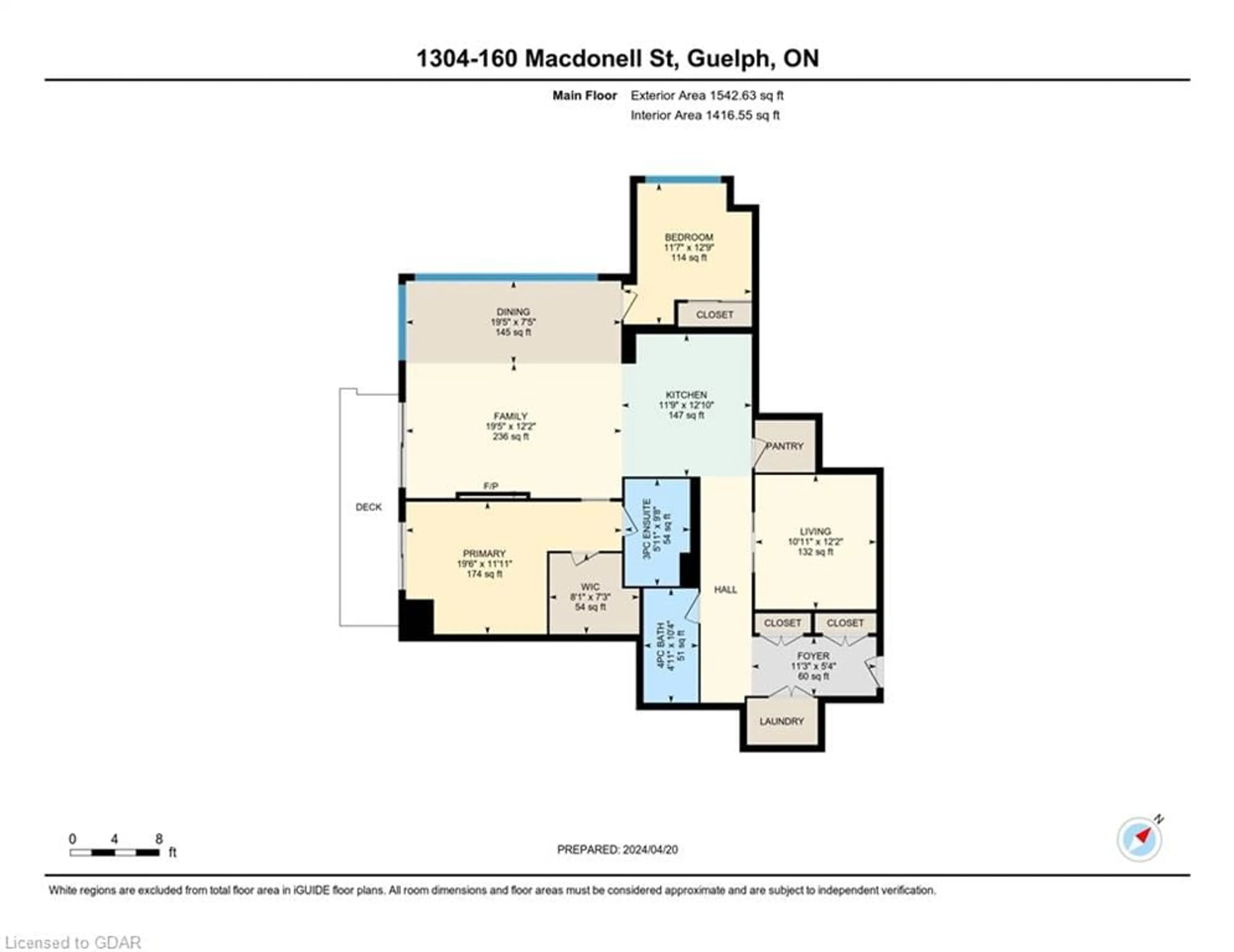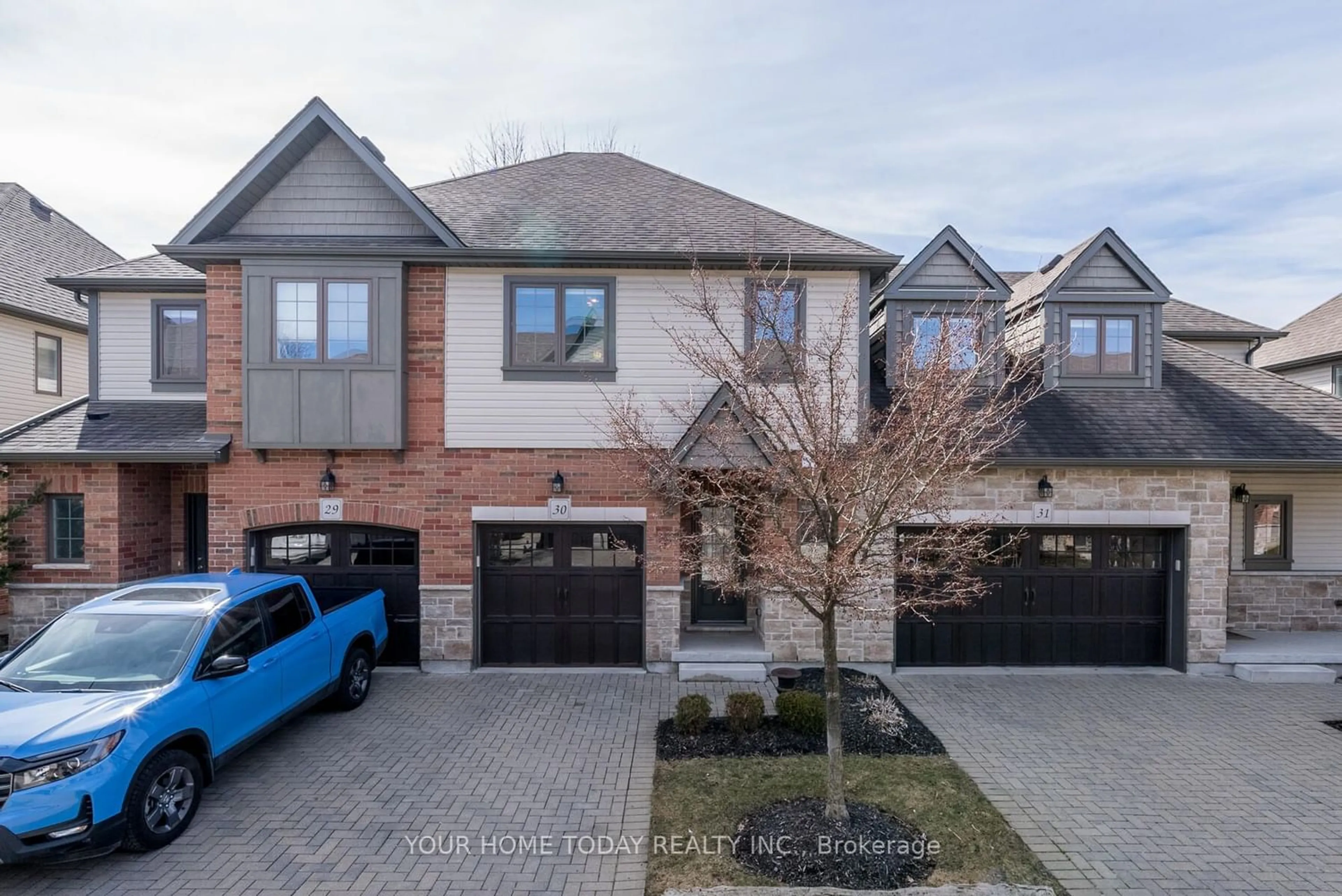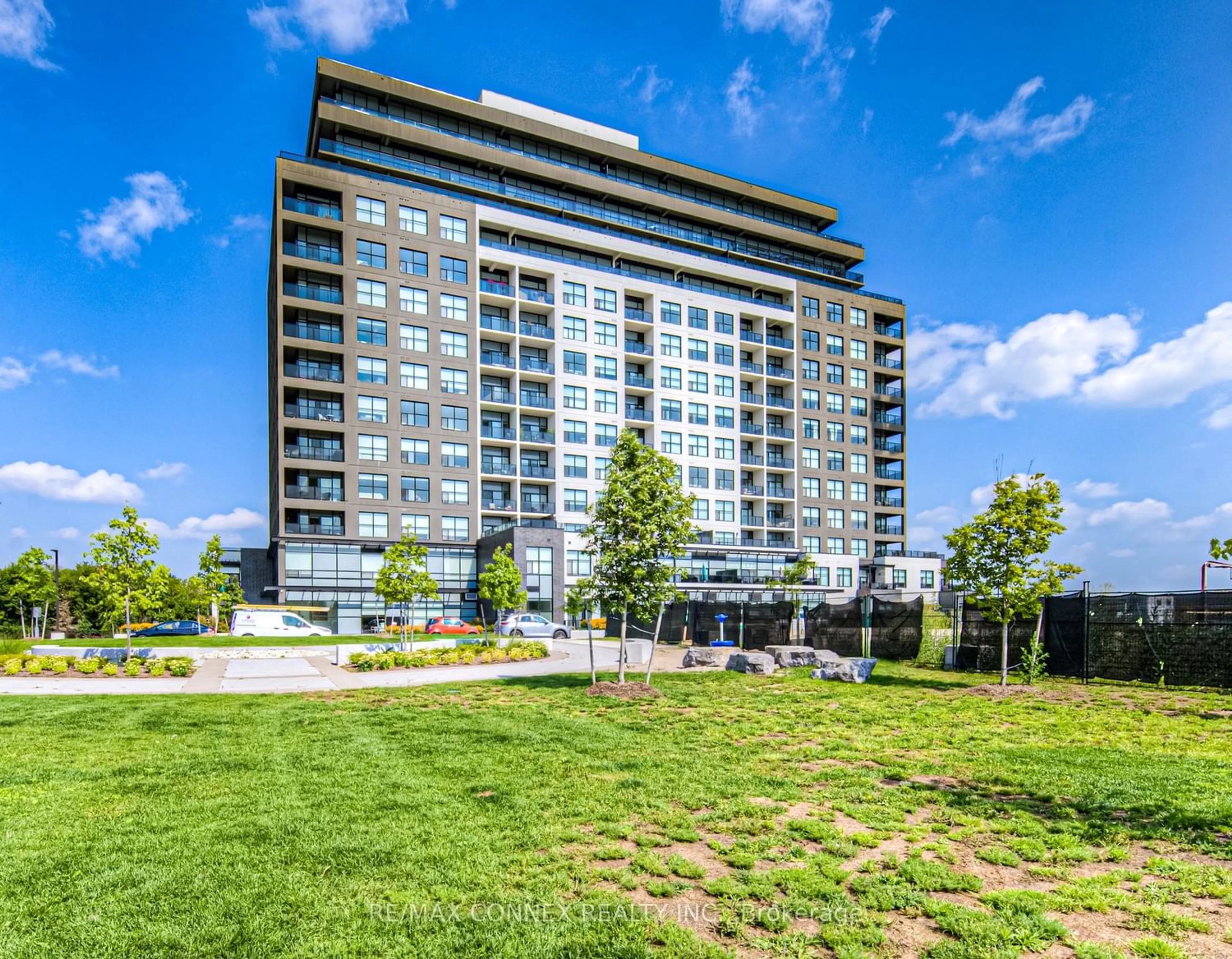160 Macdonell St #1304, Guelph, Ontario N1H 0A9
Contact us about this property
Highlights
Estimated ValueThis is the price Wahi expects this property to sell for.
The calculation is powered by our Instant Home Value Estimate, which uses current market and property price trends to estimate your home’s value with a 90% accuracy rate.$758,000*
Price/Sqft$660/sqft
Days On Market15 days
Est. Mortgage$4,419/mth
Maintenance fees$794/mth
Tax Amount (2023)$5,002/yr
Description
Experience unparalleled urban living in this exquisite 13th floor 2-bedroom + den corner suite at the prestigious Riverhouse building in downtown Guelph. Spanning 1,559 sq.ft., this luxurious condo features an open concept kitchen with granite countertops, a breakfast bar, and a walk-in pantry, blending seamlessly with a living and dining area adorned with expansive windows offering stunning southeast views of St. George’s Park and the Speed River. The thoughtfully designed winged bedroom layout maximizes privacy; the master suite boasts a custom walk-in closet and an elegant ensuite bathroom. Exceptional amenities enhance the living experience, including a spacious lounge with a bar and billiards, and a vast outdoor terrace equipped with BBQs, gazebos, and ample seating—ideal for entertainment or relaxation as well as a fitness center and a guest suite,. Additional conveniences include a locker on the same floor and a secure underground EV ready tandem parking space for two vehicles. Nestled in the heart of vibrant downtown Guelph, steps from boutique shopping, fine dining, and cultural venues, this condo combines luxury with the dynamism of city life. Perfect for those who value sophistication and accessibility, this offering is a rare gem in Guelph’s real estate market.
Property Details
Interior
Features
Main Floor
Living Room/Dining Room
5.94 x 5.94Kitchen
3.58 x 3.89Bedroom
3.12 x 3.20Bedroom Primary
3.96 x 3.66Exterior
Features
Parking
Garage spaces 2
Garage type -
Other parking spaces 0
Total parking spaces 2
Condo Details
Amenities
Barbecue, Elevator(s), Fitness Center, Game Room, Guest Suites, Party Room
Inclusions
Property History
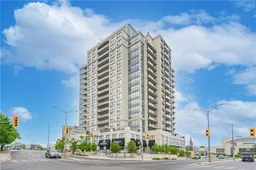 44
44Get an average of $10K cashback when you buy your home with Wahi MyBuy

Our top-notch virtual service means you get cash back into your pocket after close.
- Remote REALTOR®, support through the process
- A Tour Assistant will show you properties
- Our pricing desk recommends an offer price to win the bid without overpaying
