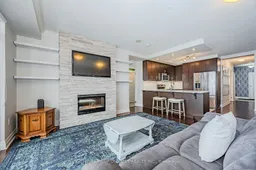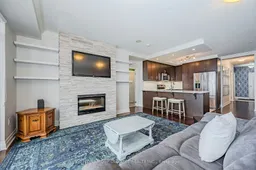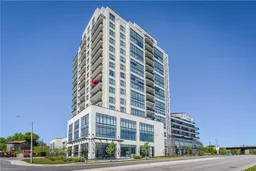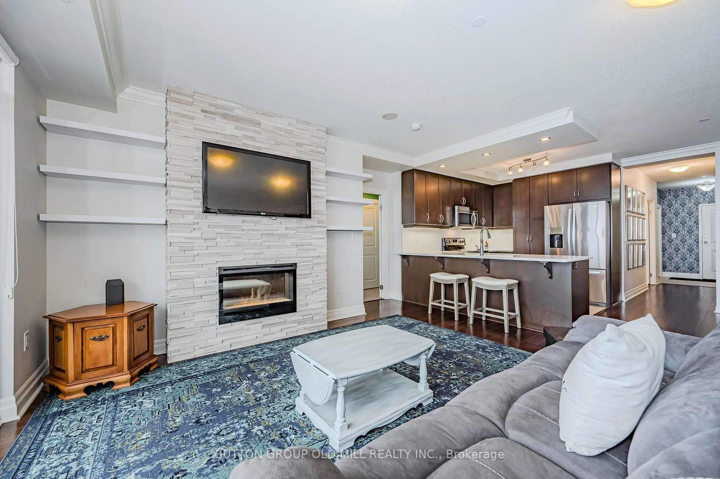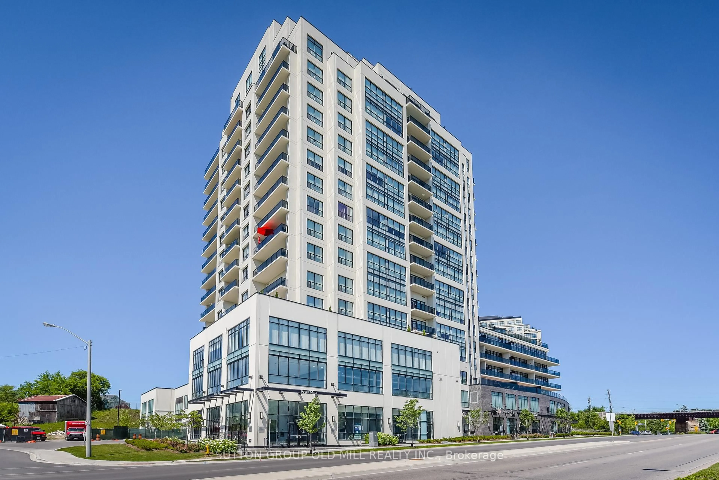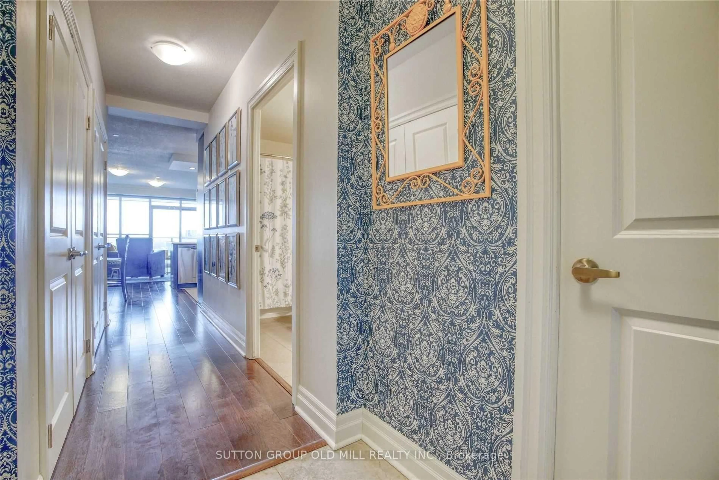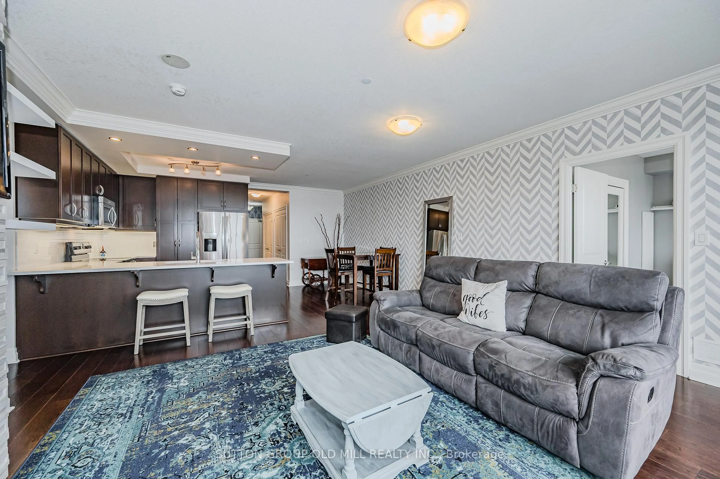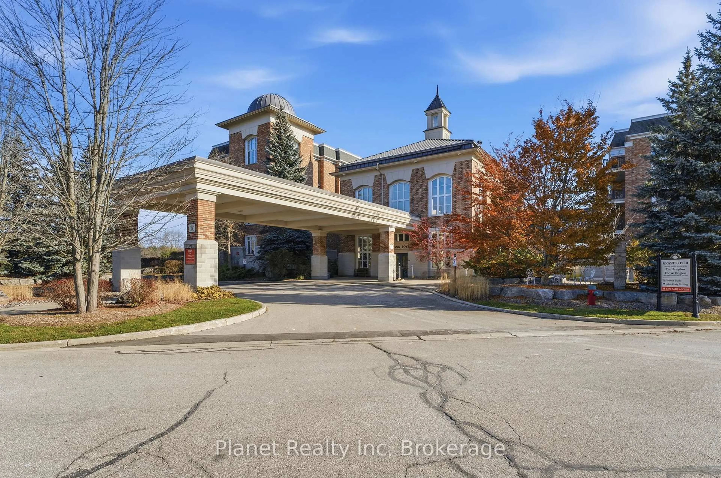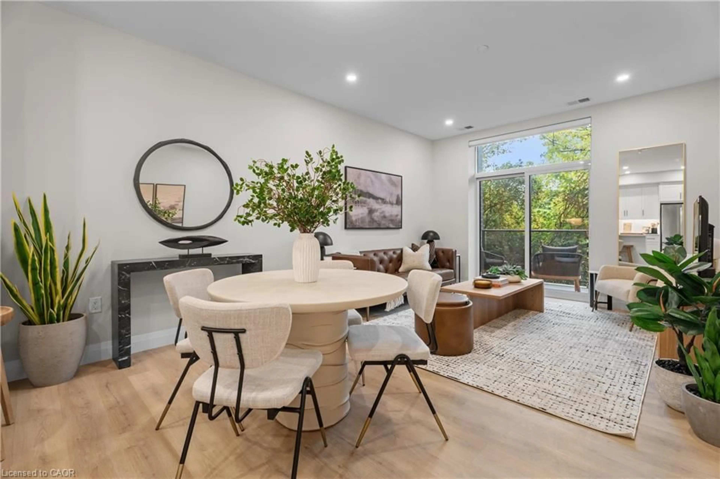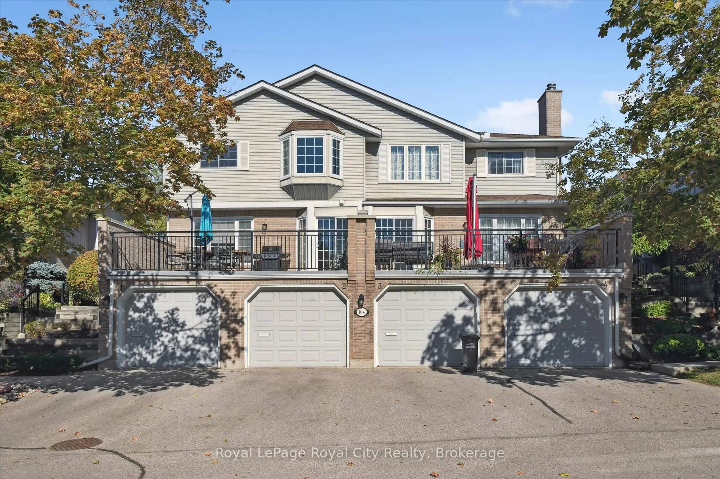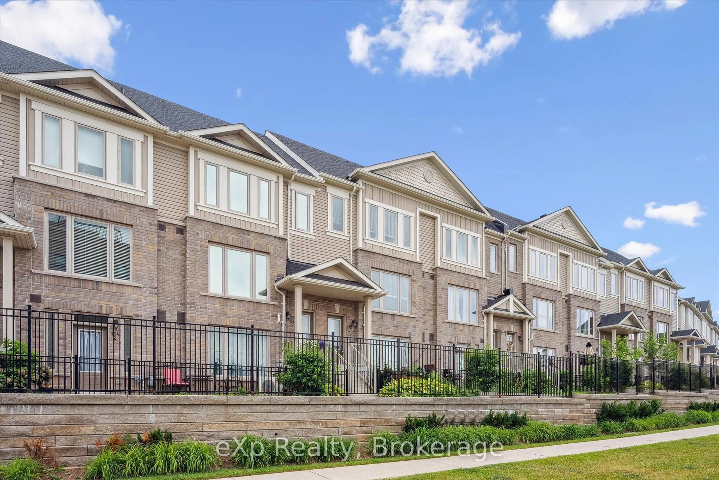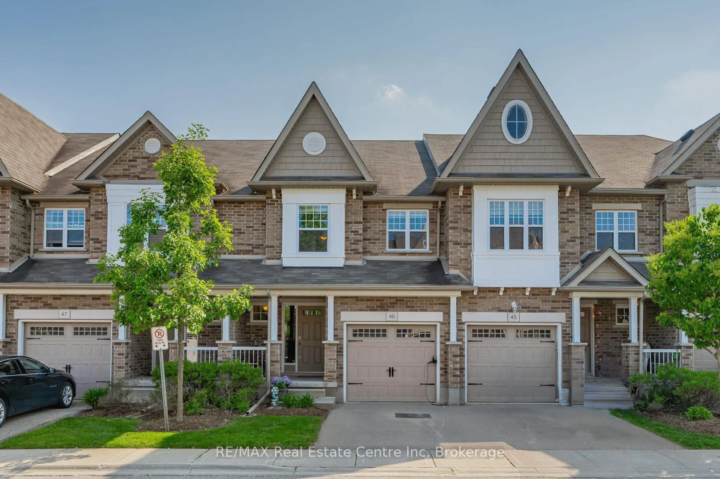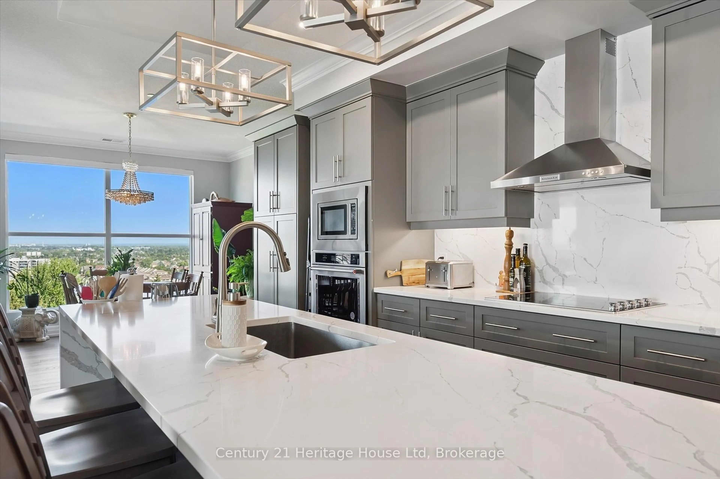150 Wellington St #805, Guelph, Ontario N1H 3R2
Contact us about this property
Highlights
Estimated valueThis is the price Wahi expects this property to sell for.
The calculation is powered by our Instant Home Value Estimate, which uses current market and property price trends to estimate your home’s value with a 90% accuracy rate.Not available
Price/Sqft$628/sqft
Monthly cost
Open Calculator
Description
With Damask and Herringbone wallpaper, applied moldings in the primary bedroom, this property is full of character and beauty. The well appointed 2-Bedrooms, 2-Bathrooms boasts 1,123SqFt flooded with natural light and a private balcony (w/ view of the Speed River). The open floor plan includes kitchen w/ stainless steel appliances, stone countertop w/ overhang on the large peninsula for eating, separate dining area, and sizeable living room where you can cozy up to the (electric) fireplace. This property includes ownership of 2-parking spots, as well as a storage locker. Building amenities include a large outdoor terrace (& BBQ), party/billiards room as well as a theatre, library, gym & guest suite. Walk Score- 97, Bike Score- 81 conveniently located 5-min walk to the downtown core!
Property Details
Interior
Features
Main Floor
Br
6.72 x 3.14Wainscoting / Broadloom / W/I Closet
2nd Br
3.06 x 3.22Broadloom / B/I Closet
Kitchen
4.23 x 2.85B/I Appliances / Stone Counter / Tile Floor
Dining
4.22 x 2.55Combined W/Kitchen / Laminate
Exterior
Features
Parking
Garage spaces 2
Garage type Built-In
Other parking spaces 0
Total parking spaces 2
Condo Details
Amenities
Concierge, Games Room, Media Room, Party/Meeting Room
Inclusions
Property History
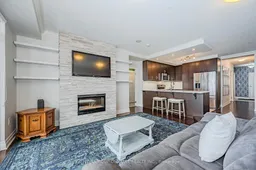 35
35