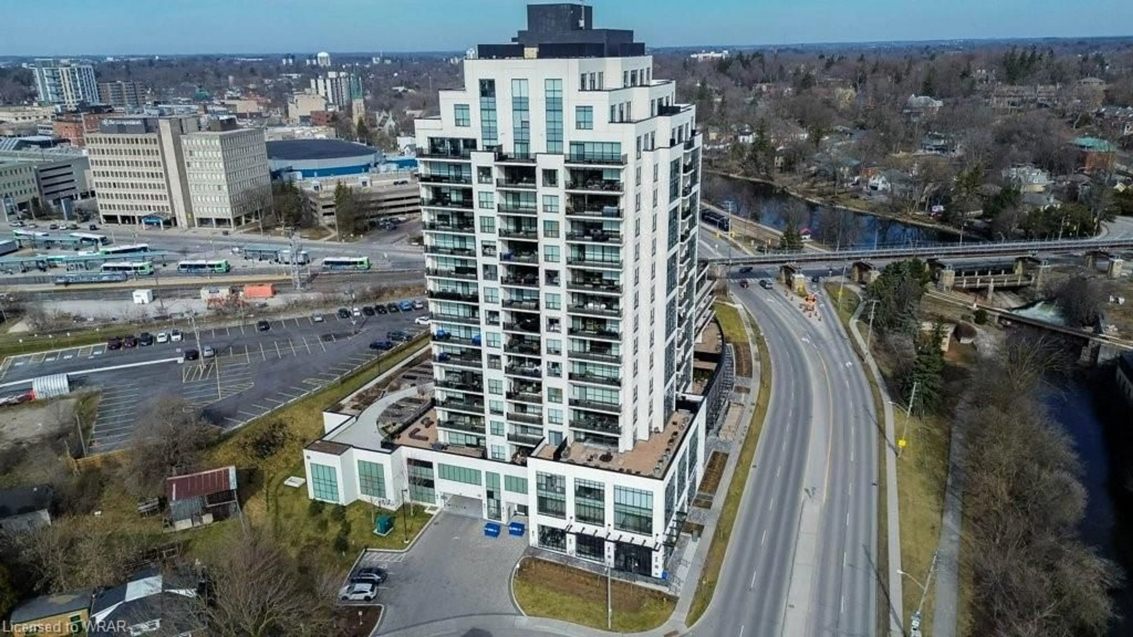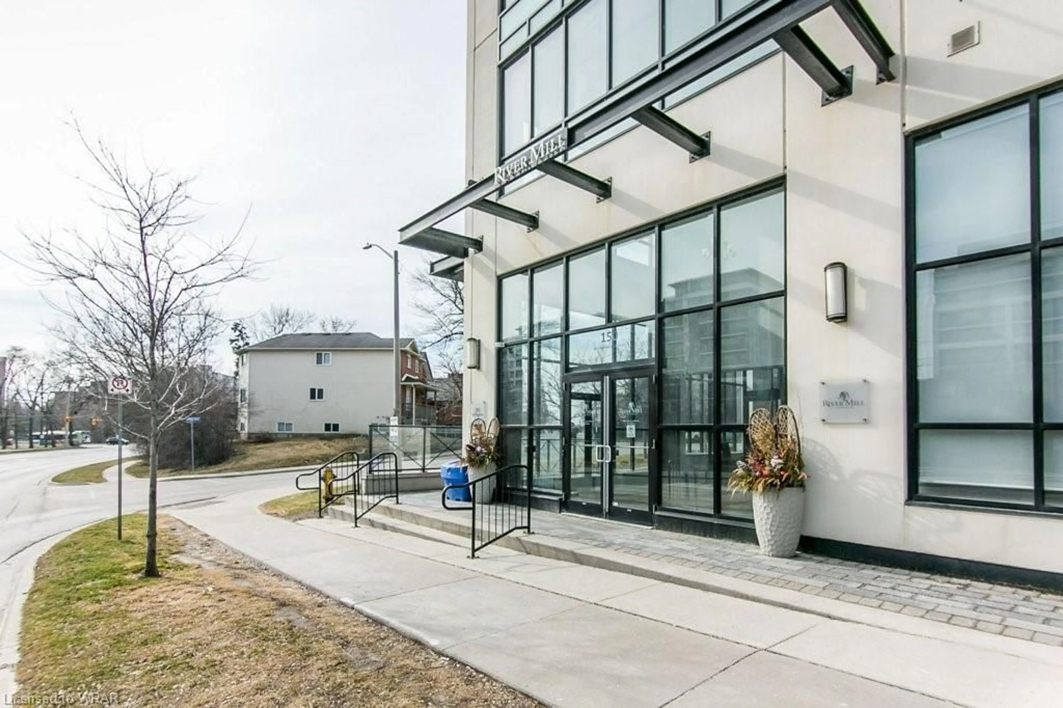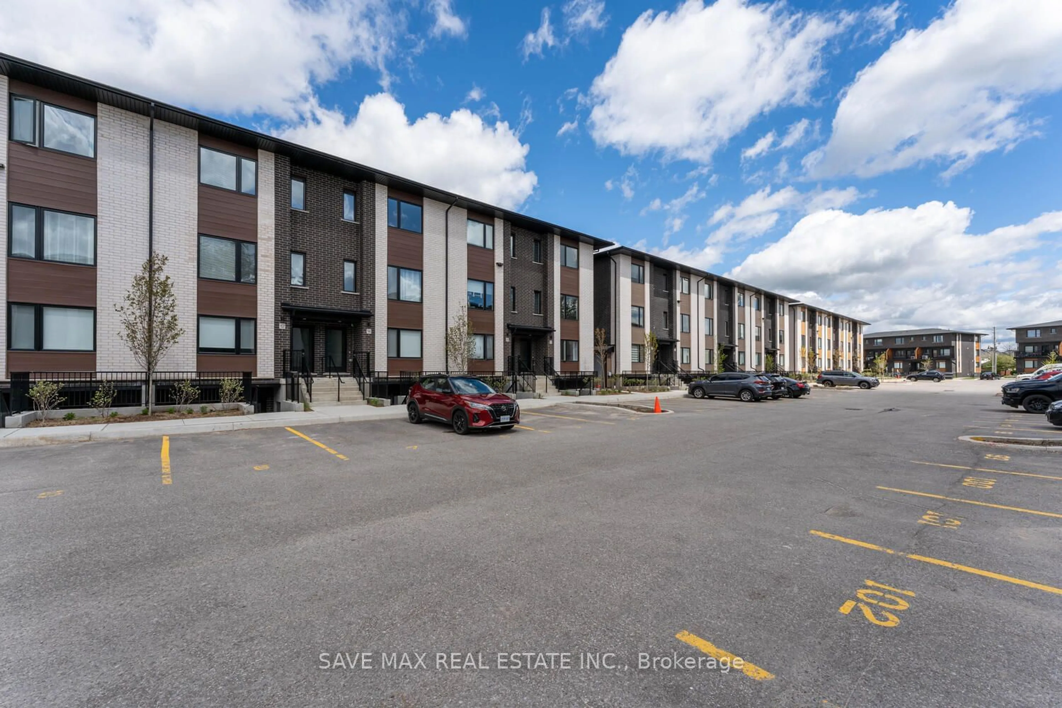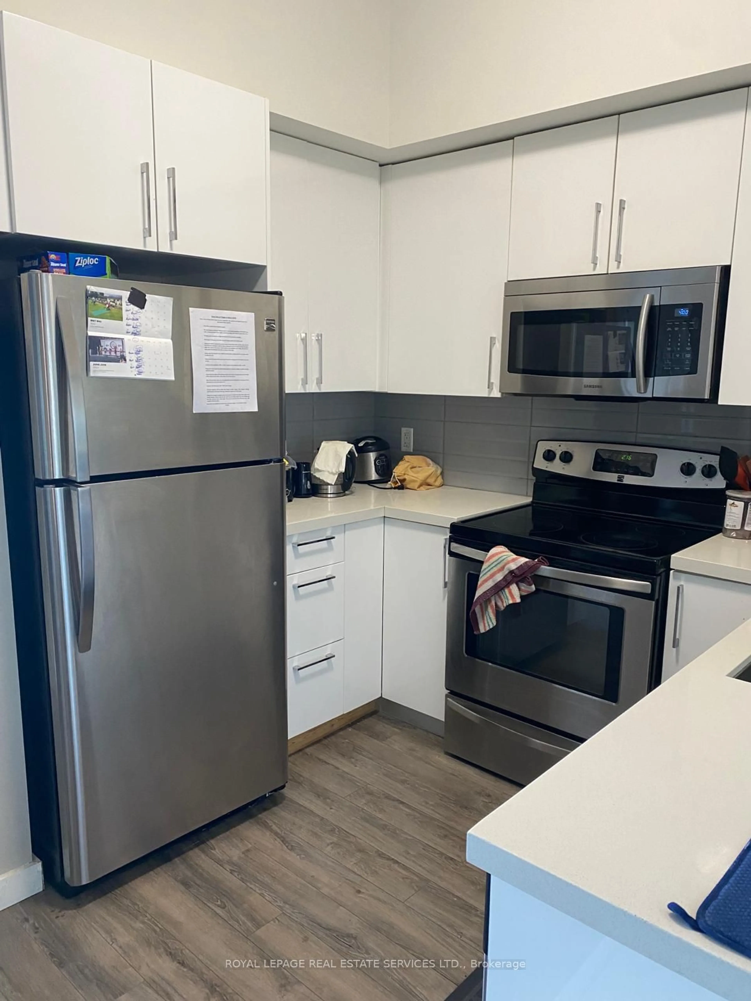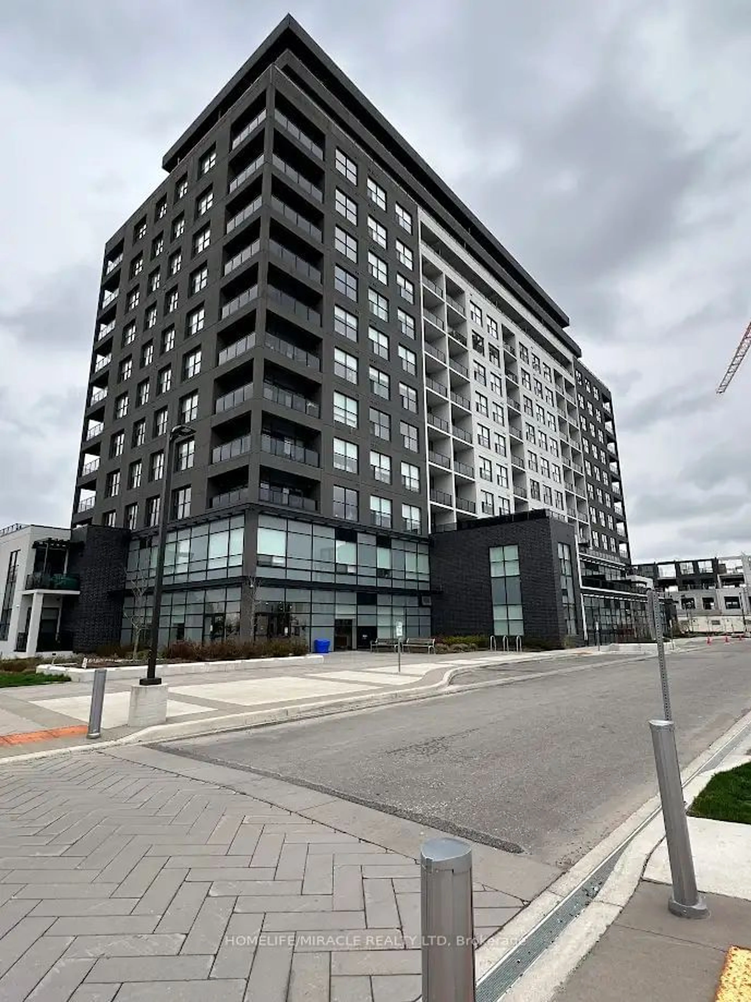150 Wellington St #706, Guelph, Ontario N1H 0B5
Contact us about this property
Highlights
Estimated ValueThis is the price Wahi expects this property to sell for.
The calculation is powered by our Instant Home Value Estimate, which uses current market and property price trends to estimate your home’s value with a 90% accuracy rate.$628,000*
Price/Sqft$653/sqft
Days On Market67 days
Est. Mortgage$3,178/mth
Maintenance fees$801/mth
Tax Amount (2023)$3,921/yr
Description
Welcome to 706-150 Wellington St. East. A bright & cheerful 2 bedroom, 2 bathroom PLUS Den at the upscale River Mills Condominiums. The highlight for this condo is the EXTRA DEEP balcony and the fact that the Party Room and Outdoor Patio & BBQ are simply steps away on the other side of the SEVENTH floor! Come see the spacious 1133 square foot layout and ideal floor plan with bedrooms and bathrooms on opposite sides of the condo. The Primary Bedroom is large and has it's own walk-in closet and modern 3 piece bath on one side. The second bedroom has a full bath just outside its doors on the other side. And the Den is Huge! A 115 square foot huge! Come stand in the Kitchen to see how well laid out it is with plenty of prep space, stainless steel appliances and contrasting granite countertops. Come feel the sun streaming through the large south-facing windows, or take a deep breath and relax on the oversized balcony with views of downtown Guelph. This condo is carpet free, has tall ceilings, has great storage, and a handy in-suite washer & dryer. This condo also includes both a main floor underground parking spot and a convenient Locker just a floor away on the 6th floor. In addition to the 7th Floor Party Room & Patio, the third floor has a great Theatre Room, Library Room and Excercise Room. River Mill is located right besides everything Downtown Guelph has to offer, and is especially handy to the Sleeman Centre, the River Run Centre and Guelph Central Station for local and GO Buses & Trains.
Property Details
Interior
Features
Main Floor
Den
3.20 x 3.35Bedroom Primary
3.96 x 3.12Living Room/Dining Room
3.89 x 5.03Kitchen
2.44 x 3.51Exterior
Features
Parking
Garage spaces 1
Garage type -
Other parking spaces 0
Total parking spaces 1
Condo Details
Amenities
Barbecue, Elevator(s), Fitness Center, Game Room, Guest Suites, Library
Inclusions
Property History
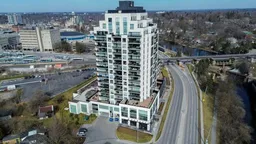 44
44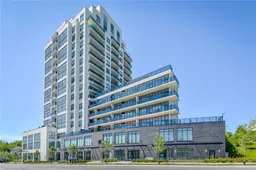 38
38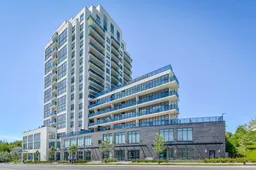 38
38Get an average of $10K cashback when you buy your home with Wahi MyBuy

Our top-notch virtual service means you get cash back into your pocket after close.
- Remote REALTOR®, support through the process
- A Tour Assistant will show you properties
- Our pricing desk recommends an offer price to win the bid without overpaying
