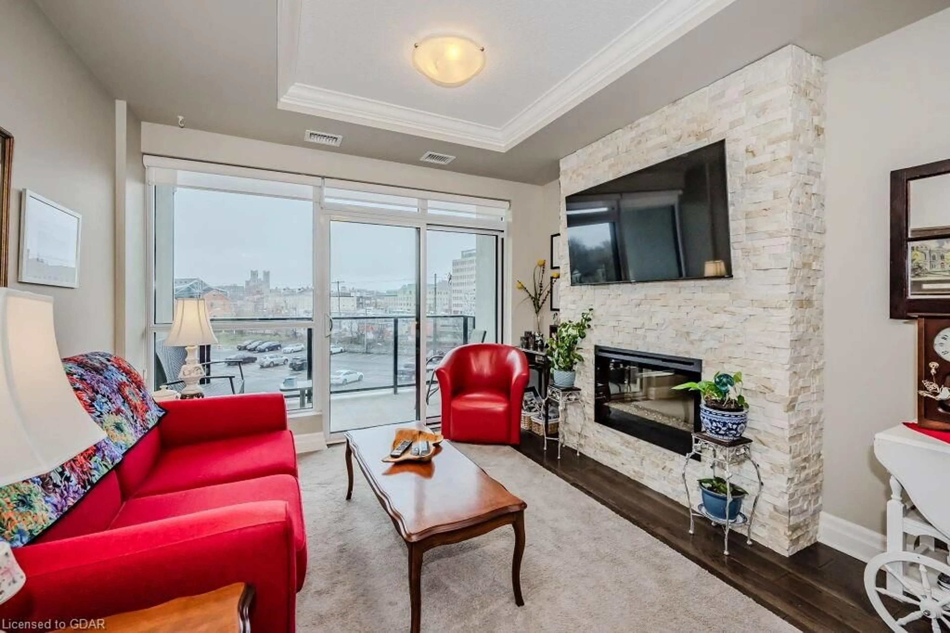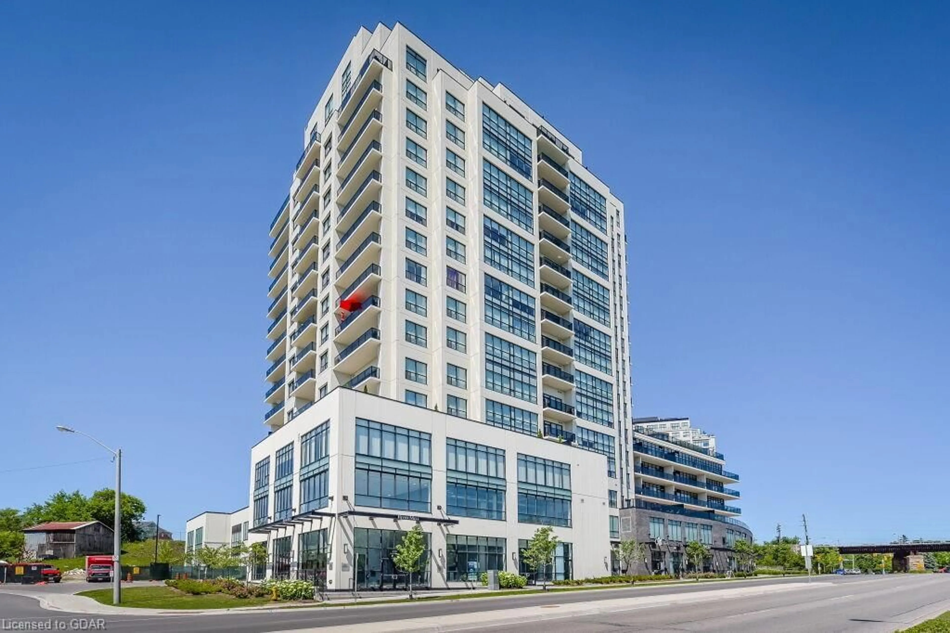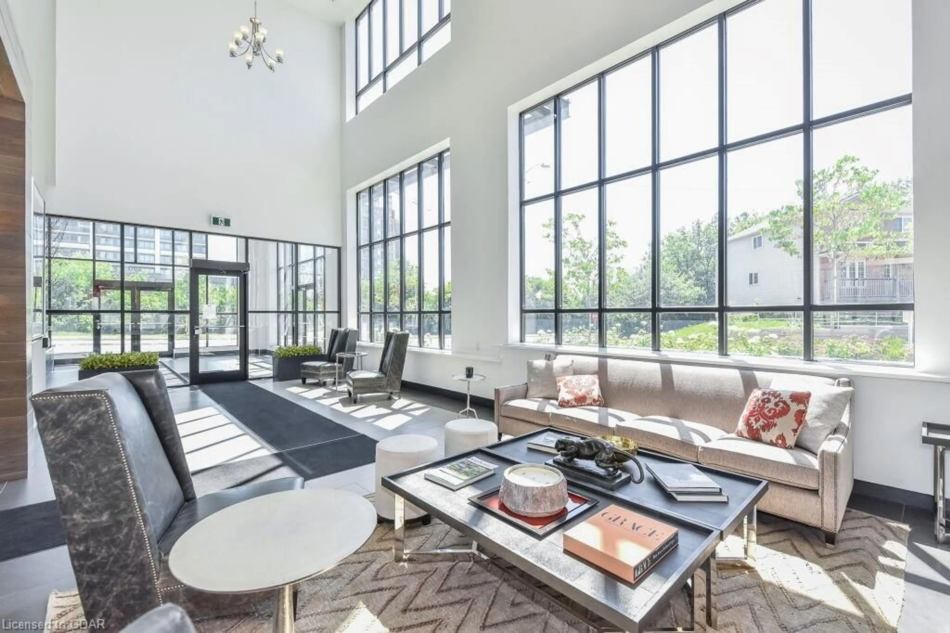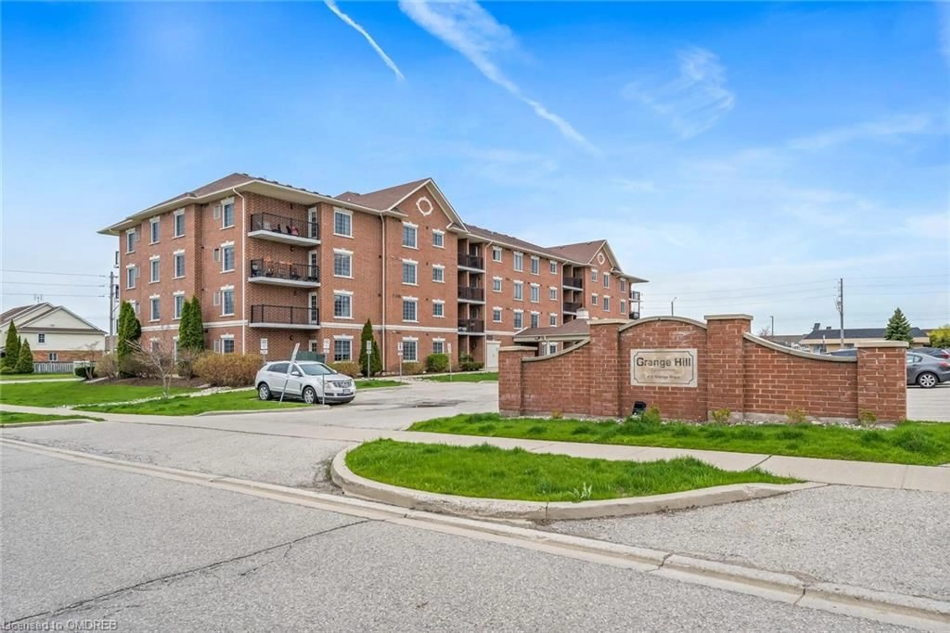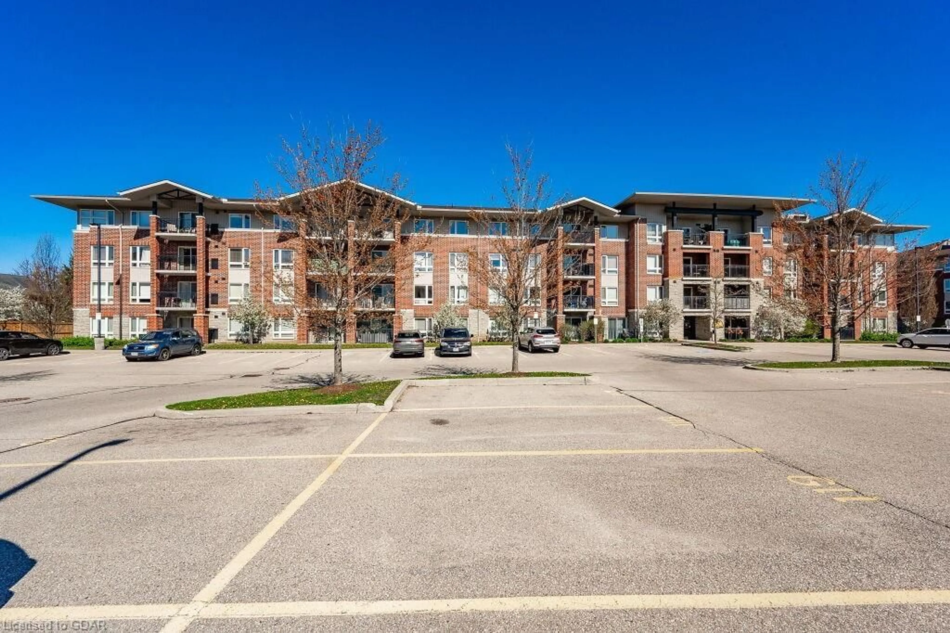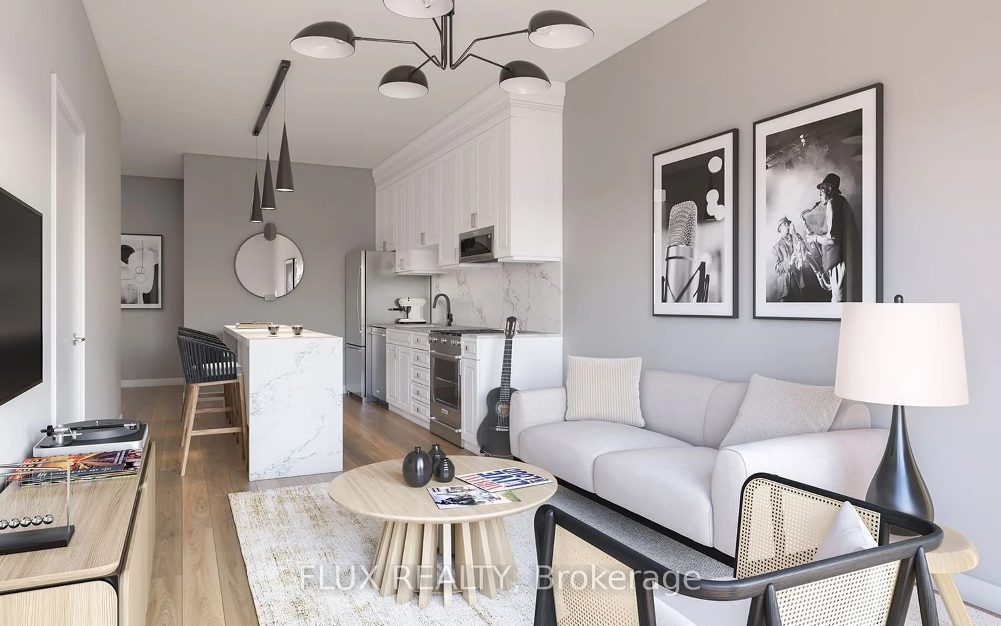150 Wellington St #502, Guelph, Ontario N1H 3R2
Contact us about this property
Highlights
Estimated ValueThis is the price Wahi expects this property to sell for.
The calculation is powered by our Instant Home Value Estimate, which uses current market and property price trends to estimate your home’s value with a 90% accuracy rate.$504,000*
Price/Sqft$698/sqft
Days On Market11 days
Est. Mortgage$2,405/mth
Maintenance fees$567/mth
Tax Amount (2023)$2,999/yr
Description
Own a piece of Guelph's vibrant downtown core at River Mill Condominiums! This spacious 802 sq ft suite offers a perfect blend of comfort and luxury. Unwind by the stone fireplace in the open-concept living area, featuring a gourmet kitchen with stainless steel appliances and granite countertops. The spacious bedroom and den provide a tranquil escape, while engineered hardwood flooring adds a touch of sophistication. One secure underground parking space on P2 (same level as elevator) and a storage locker just outside the suite offer added convenience. Building amenities include a fitness room, library, media room, multiple expansive outdoor terraces, and more. Step outside your door enjoy a vibrant selection of shops, restaurants, pubs, and entertainment venues, all within walking distance. Embrace the arts at the River Run Centre, cheer on the Storm at the Sleeman Centre, or explore the scenic walking trails along the river. The condo's proximity to the transit hub and GO train/bus station makes commuting a breeze. Heating, cooling, and water are included in the condo fee.
Property Details
Interior
Features
Main Floor
Living Room/Dining Room
3.89 x 3.35engineered hardwood / fireplace
Bedroom Primary
3.66 x 3.12Kitchen
2.90 x 3.35Engineered Hardwood
Bathroom
4-Piece
Exterior
Features
Parking
Garage spaces 1
Garage type -
Other parking spaces 0
Total parking spaces 1
Condo Details
Amenities
Barbecue, Elevator(s), Fitness Center, Guest Suites, Industrial Water Softener, Library
Inclusions
Property History
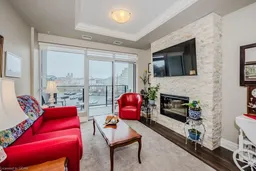 31
31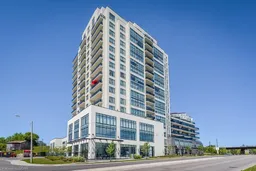 35
35Get an average of $10K cashback when you buy your home with Wahi MyBuy

Our top-notch virtual service means you get cash back into your pocket after close.
- Remote REALTOR®, support through the process
- A Tour Assistant will show you properties
- Our pricing desk recommends an offer price to win the bid without overpaying
