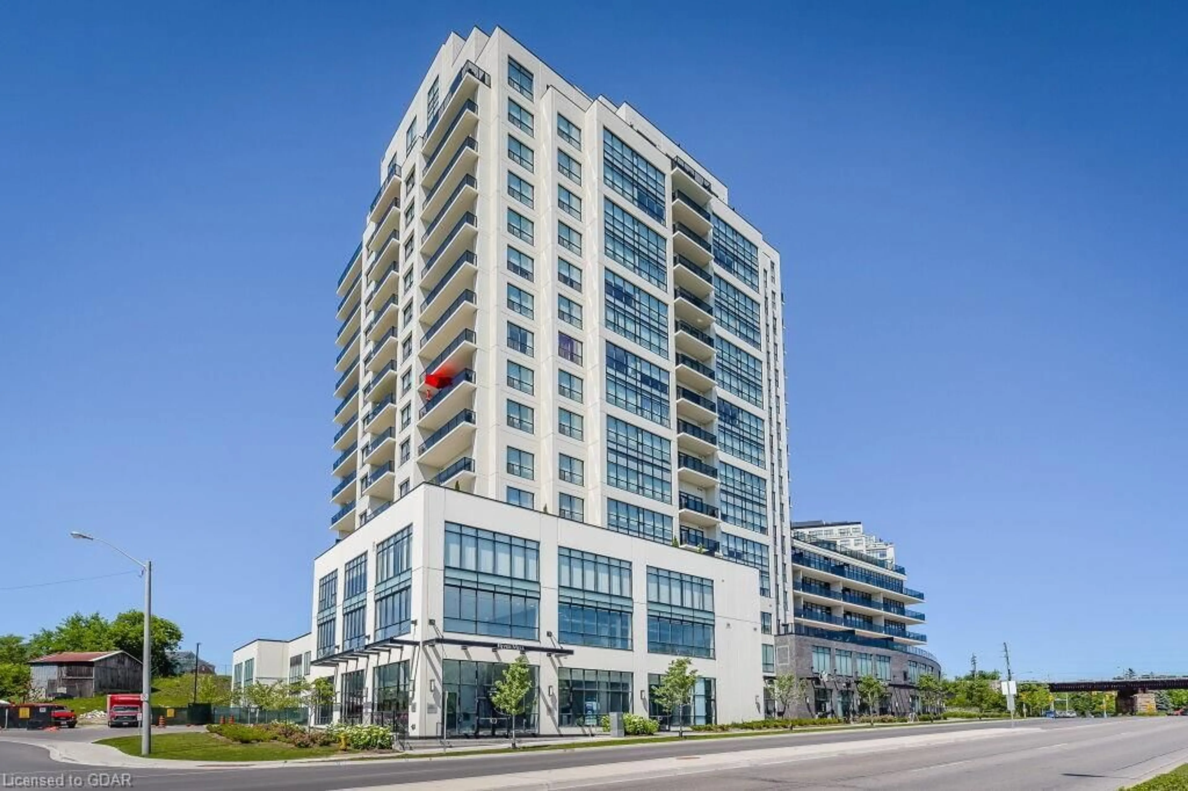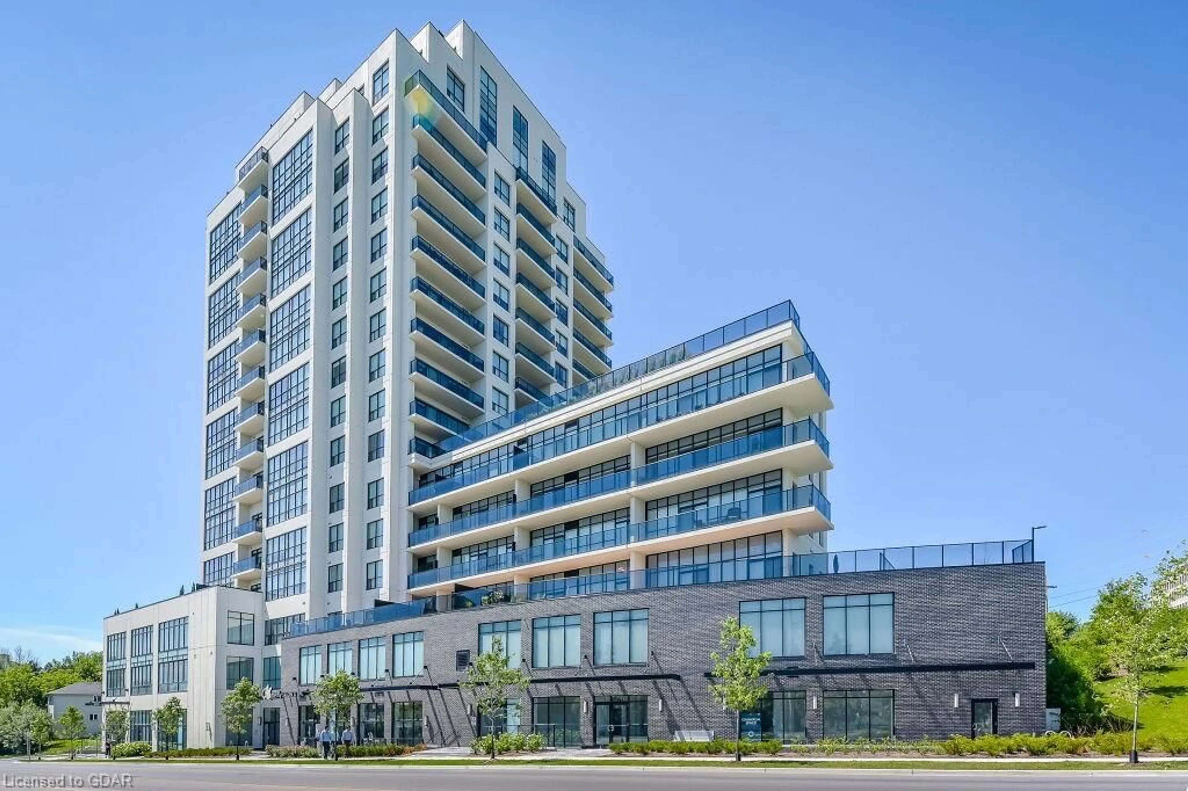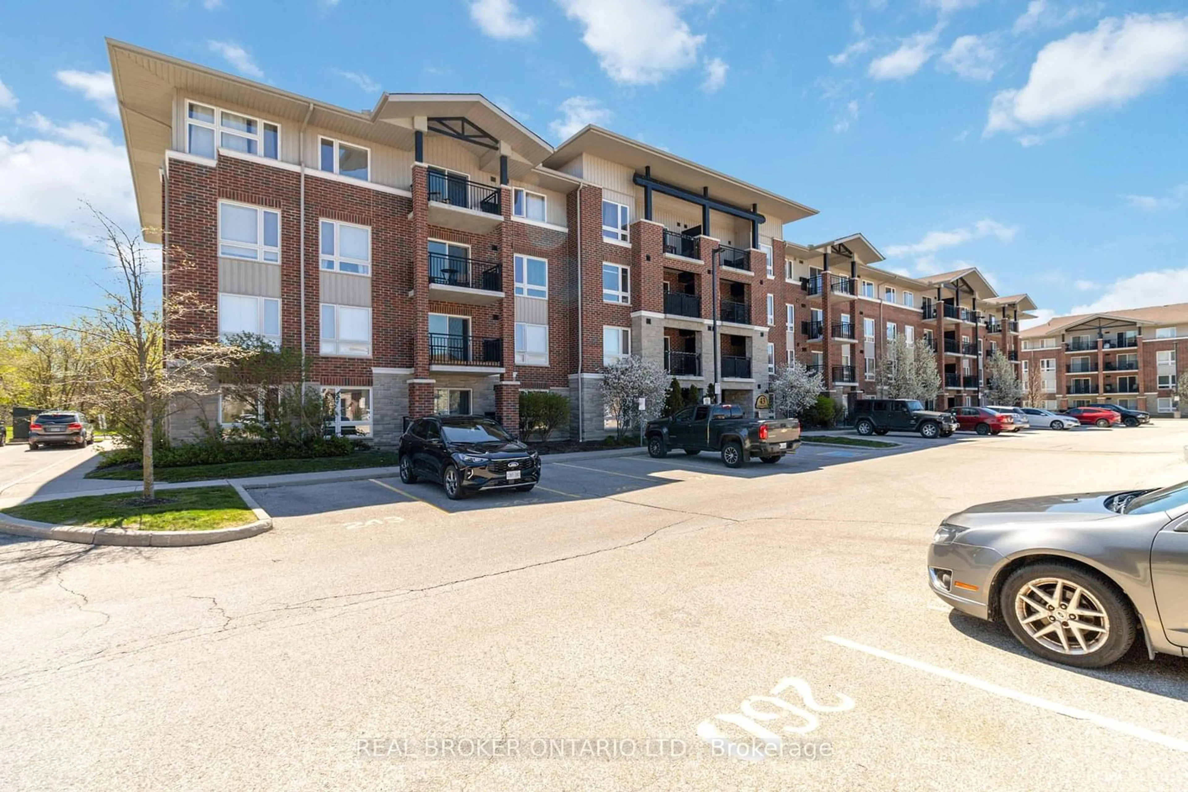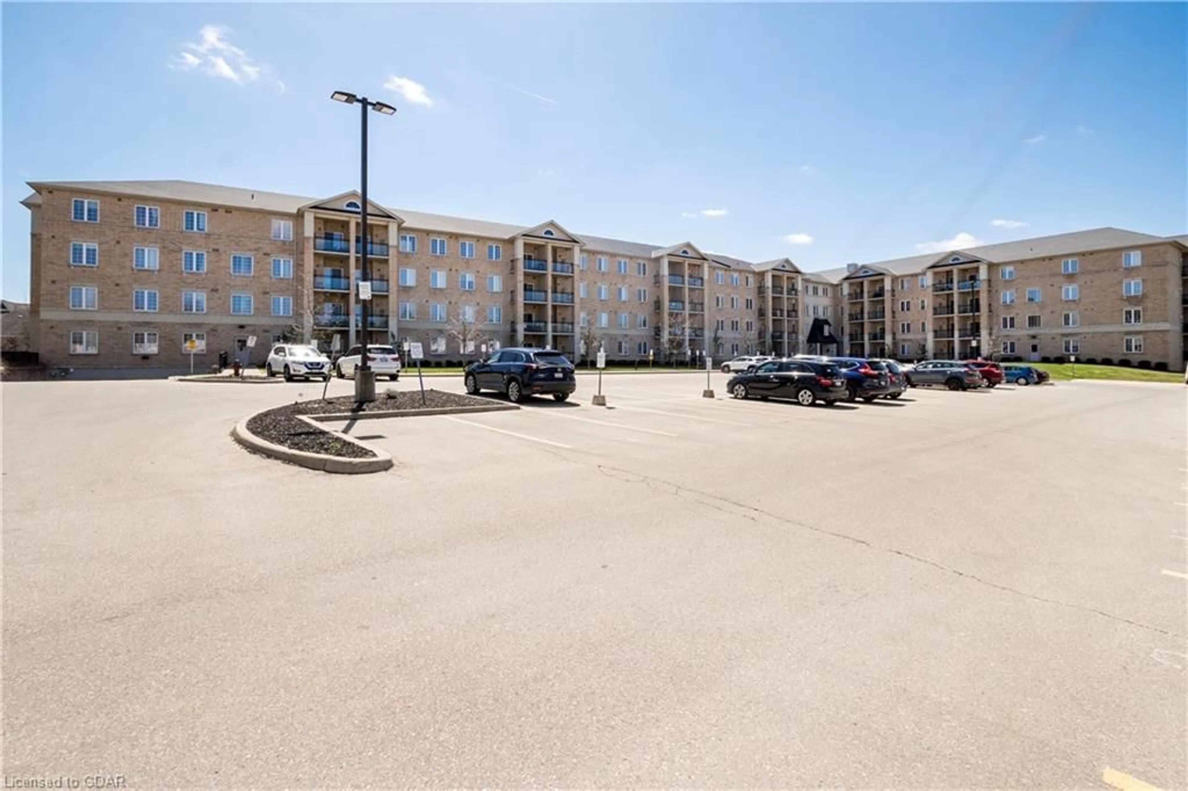150 Wellington St #309, Guelph, Ontario N1H 0B5
Contact us about this property
Highlights
Estimated ValueThis is the price Wahi expects this property to sell for.
The calculation is powered by our Instant Home Value Estimate, which uses current market and property price trends to estimate your home’s value with a 90% accuracy rate.$510,000*
Price/Sqft$668/sqft
Days On Market13 days
Est. Mortgage$2,533/mth
Maintenance fees$708/mth
Tax Amount (2023)$3,208/yr
Description
LOOKING FOR A CONDO WITH TERRACE WHERE YOU CAN BBQ? Welcome to Suite 309 at River Mill Condominiums – One of Tricar’s premier building in Downtown Guelph. This stunning 3rd-floor - 1 Bedroom + Den suite features an open concept layout combined with a huge east facing terrace (550 sq. ft) making this suite feel even larger than the already impressive 883 sq. ft. Deluxe contemporary finishes are evident throughout the suite beginning with the breathtaking kitchen complete with granite countertops, stainless steel appliances, valance lighting & a gorgeous backsplash. The entire suite has engineered hardwood flooring with porcelain tiles in the bathroom and laundry. Ready to move in, the suite has been freshly painted throughout, showcasing all new light fixtures! River Mill offers a huge fitness facility, guest suite (cost), media room, library, and common garden terrace, all located on the 3rd floor! As well, you and your guests will enjoy the 7th-floor residents social lounge with billiards and large terrace. The monthly condo fee includes heating, cooling, water and sewage. Also included is a huge secure underground parking space on the second level steps from the elevator and a storage locker close to the suite on the 3rd floor. Terrace condo suites like this rarely hit the market and when they do they go fast!!! Schedule your private showing today!
Property Details
Interior
Features
Main Floor
Kitchen
3.28 x 2.44Engineered Hardwood
Living Room/Dining Room
4.04 x 6.10Engineered Hardwood
Bathroom
3-Piece
Den
2.90 x 2.82Engineered Hardwood
Exterior
Features
Parking
Garage spaces 1
Garage type -
Other parking spaces 0
Total parking spaces 1
Condo Details
Amenities
Barbecue, Elevator(s), Fitness Center, Game Room, Guest Suites, Library
Inclusions
Property History
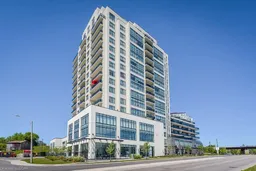 50
50Get an average of $10K cashback when you buy your home with Wahi MyBuy

Our top-notch virtual service means you get cash back into your pocket after close.
- Remote REALTOR®, support through the process
- A Tour Assistant will show you properties
- Our pricing desk recommends an offer price to win the bid without overpaying
