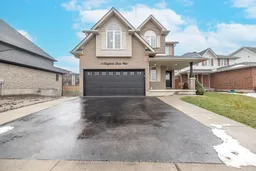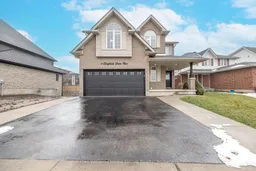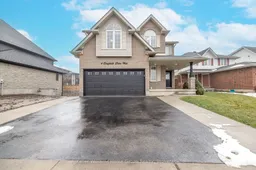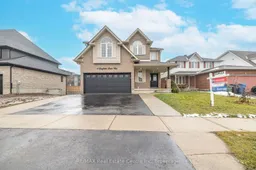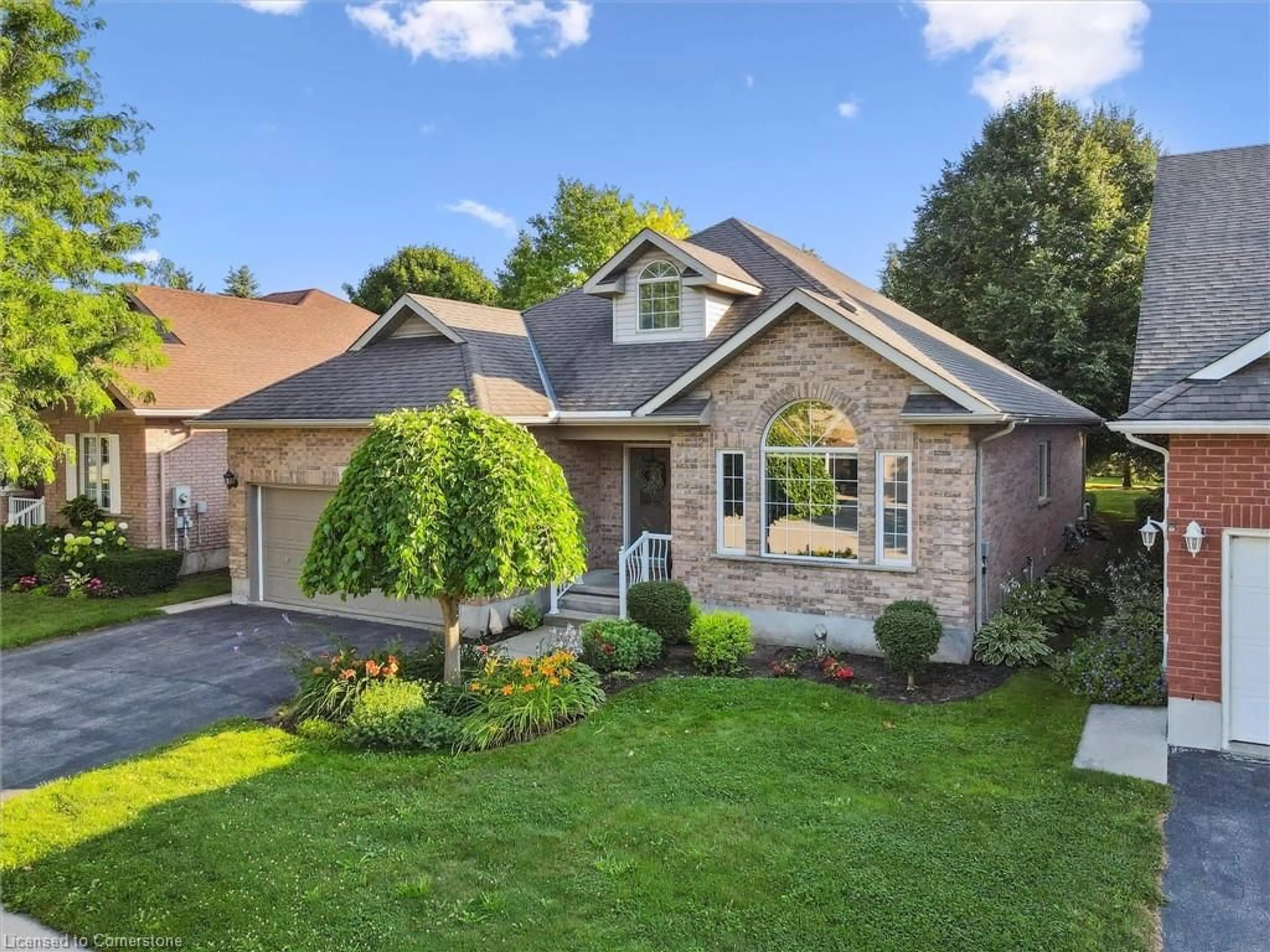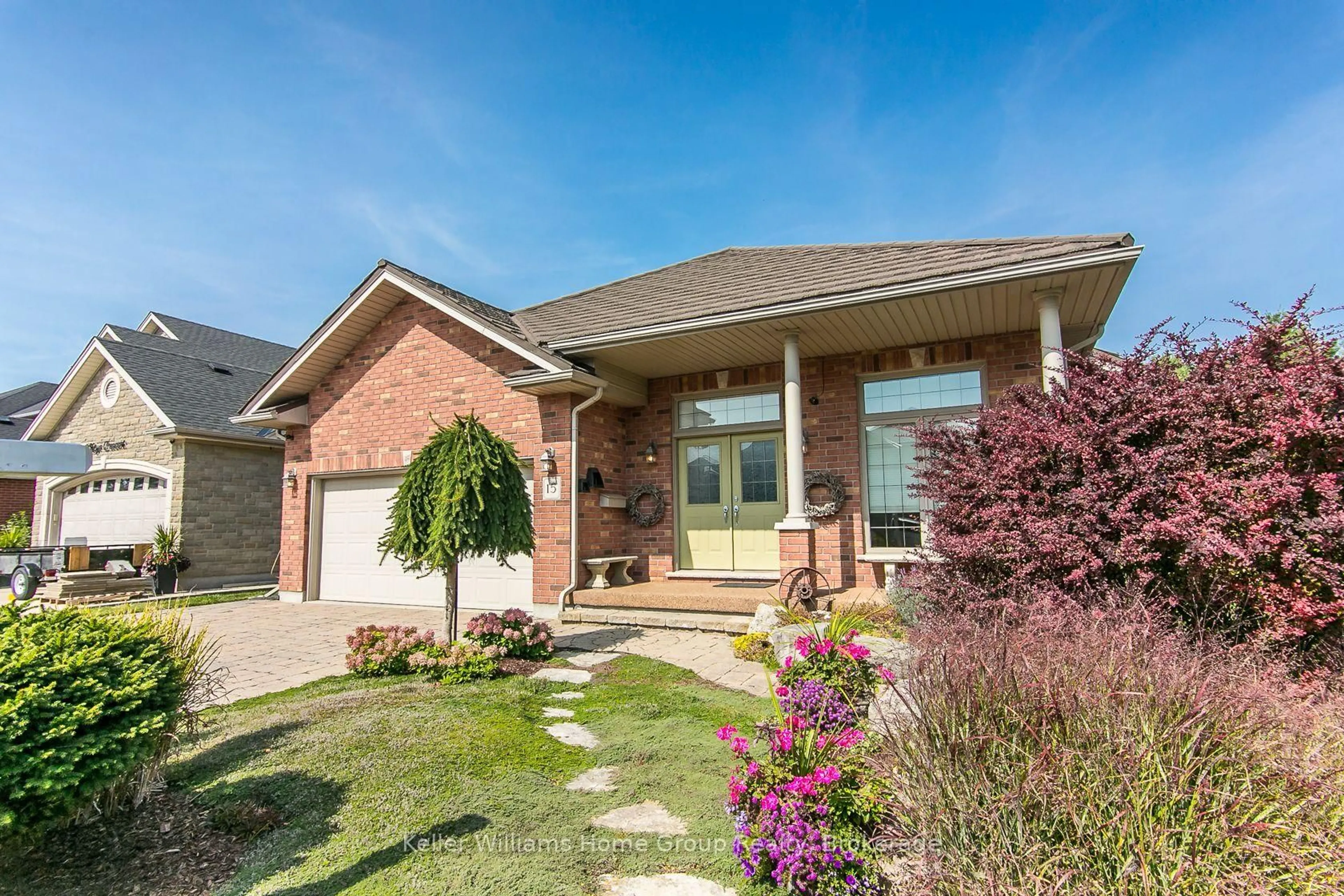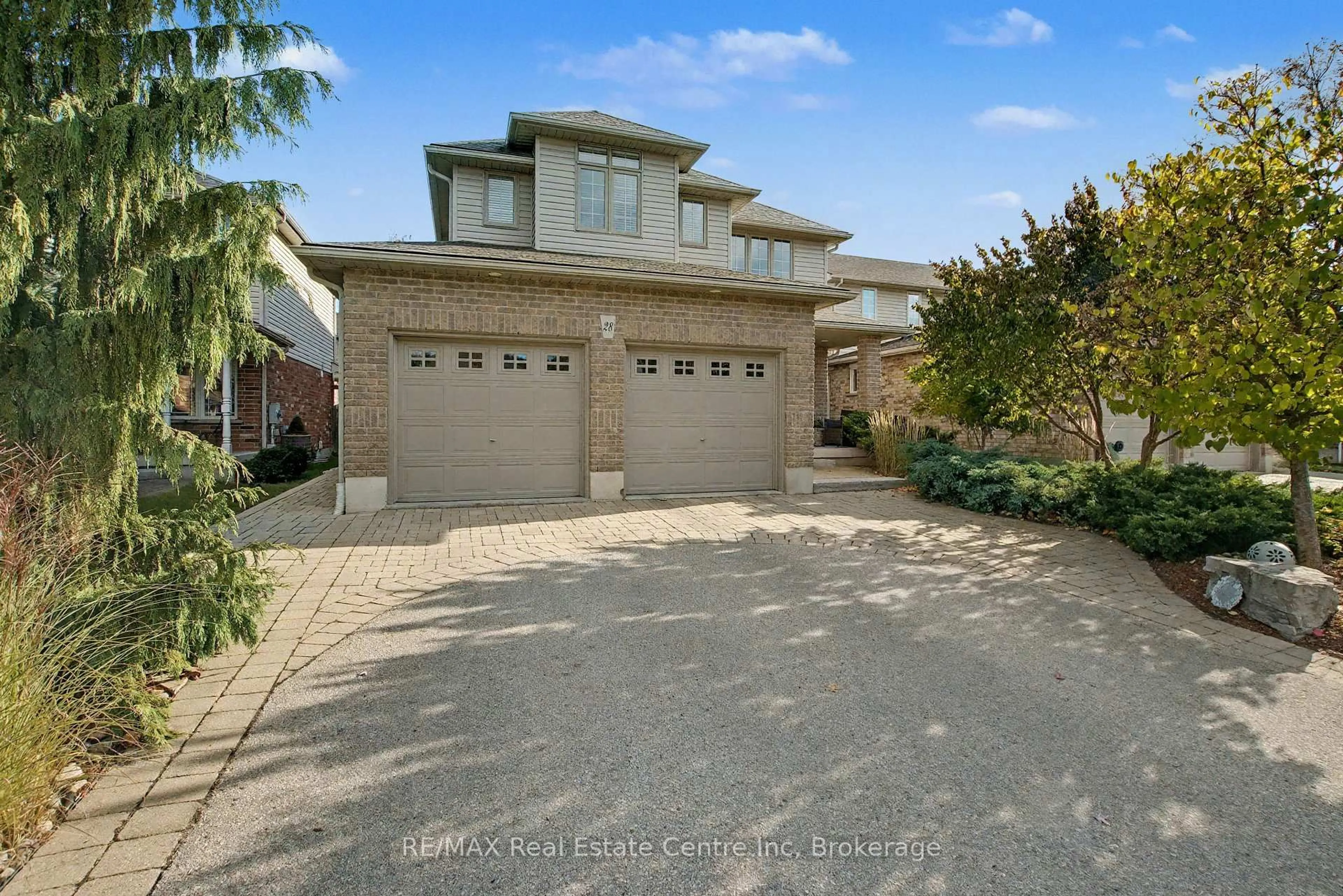WELCOME TO 4 CLAIRFIEDS W!!! Looking to share living space but maintain separation? Need a mortgage helper? Looking for an investment property? Rare find! Well maintained 5+3 Bedroom, 5 Bath, 2-story home with a 3 Bedroom walkout apartment. The apartment is a completely separate unit with private entrance and in-suite laundry with potential an annual income of $30,000. This south end beauty offers over 3900 sq. ft. of living space. This home features 2 car garage with triple wide driveway providing ample parking. The main floor features Living Room, Family Room, 5th Bedroom/office, Kitchen/Dinette with walkout to a large deck, laundry room and 3 piece bathroom. The second level features 4 good size bedrooms, master bedroom offers a spacious walk-in closet and en-suite. Step outside to a large deck in the fully fenced pool sized private back yard, nicely landscaped. This sought-after south end location and the desirable Clairfields neighbourhood is close to all amenities, bus stops and Hanlon/401. This one will not be on the market long. Book your showing today!
