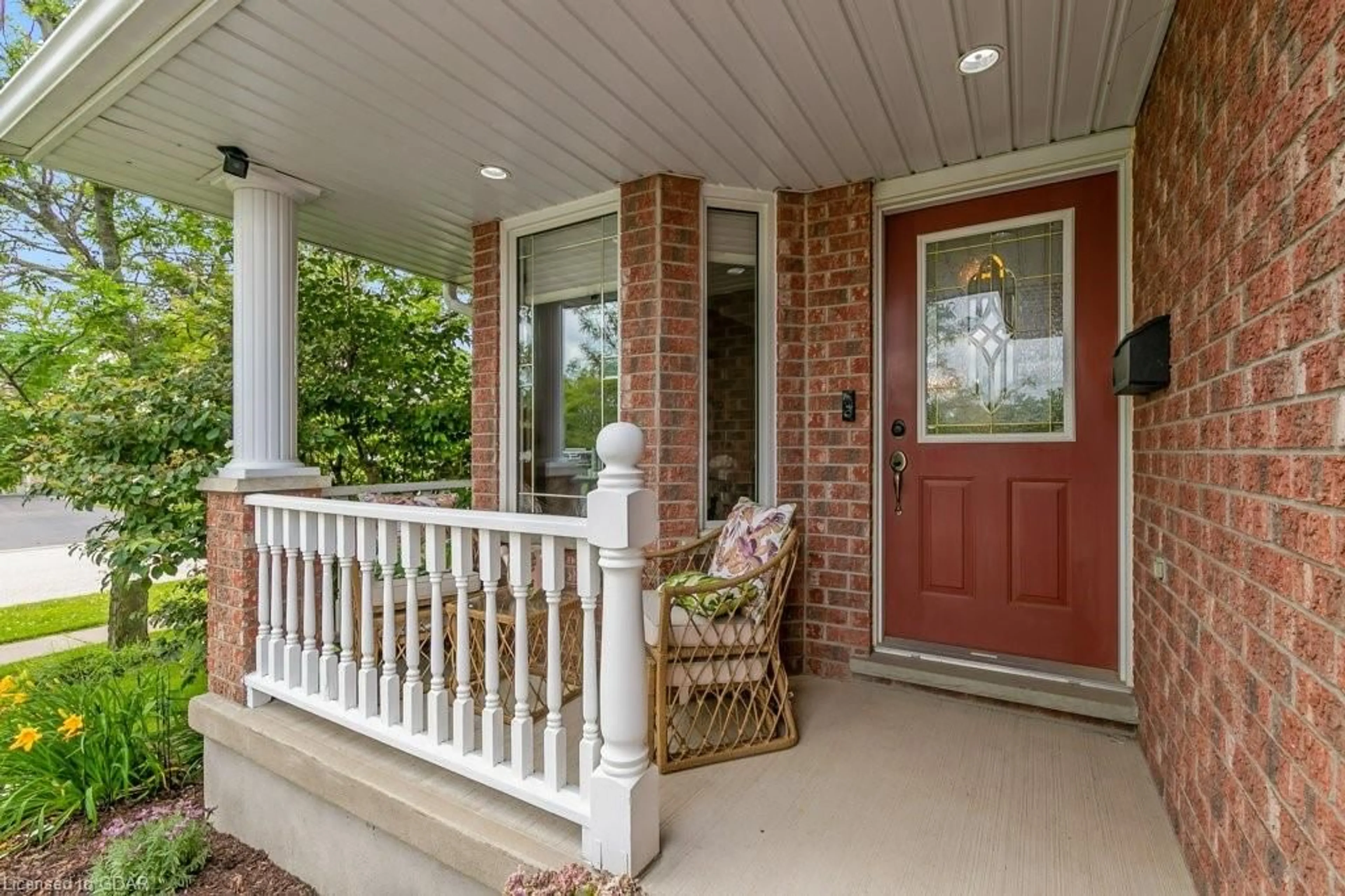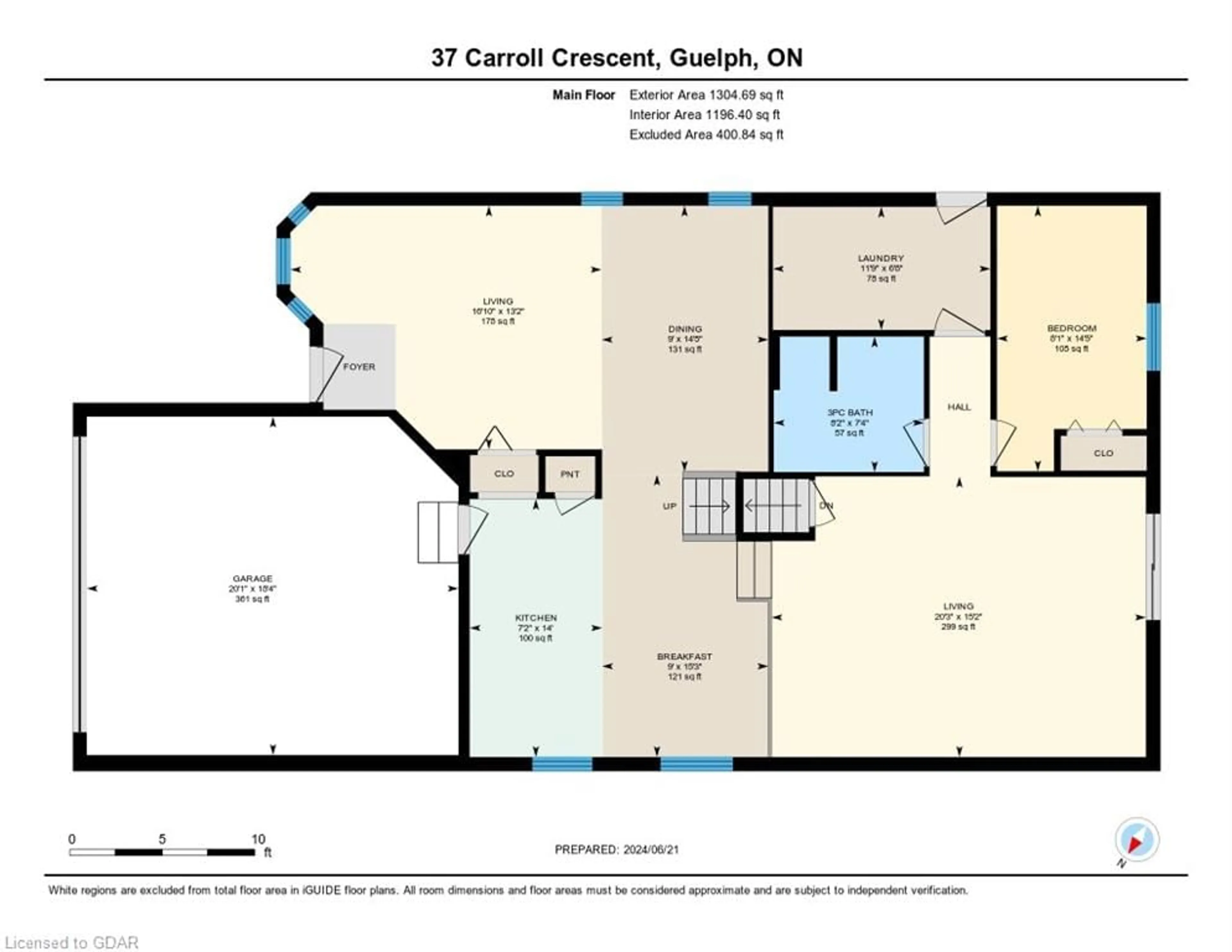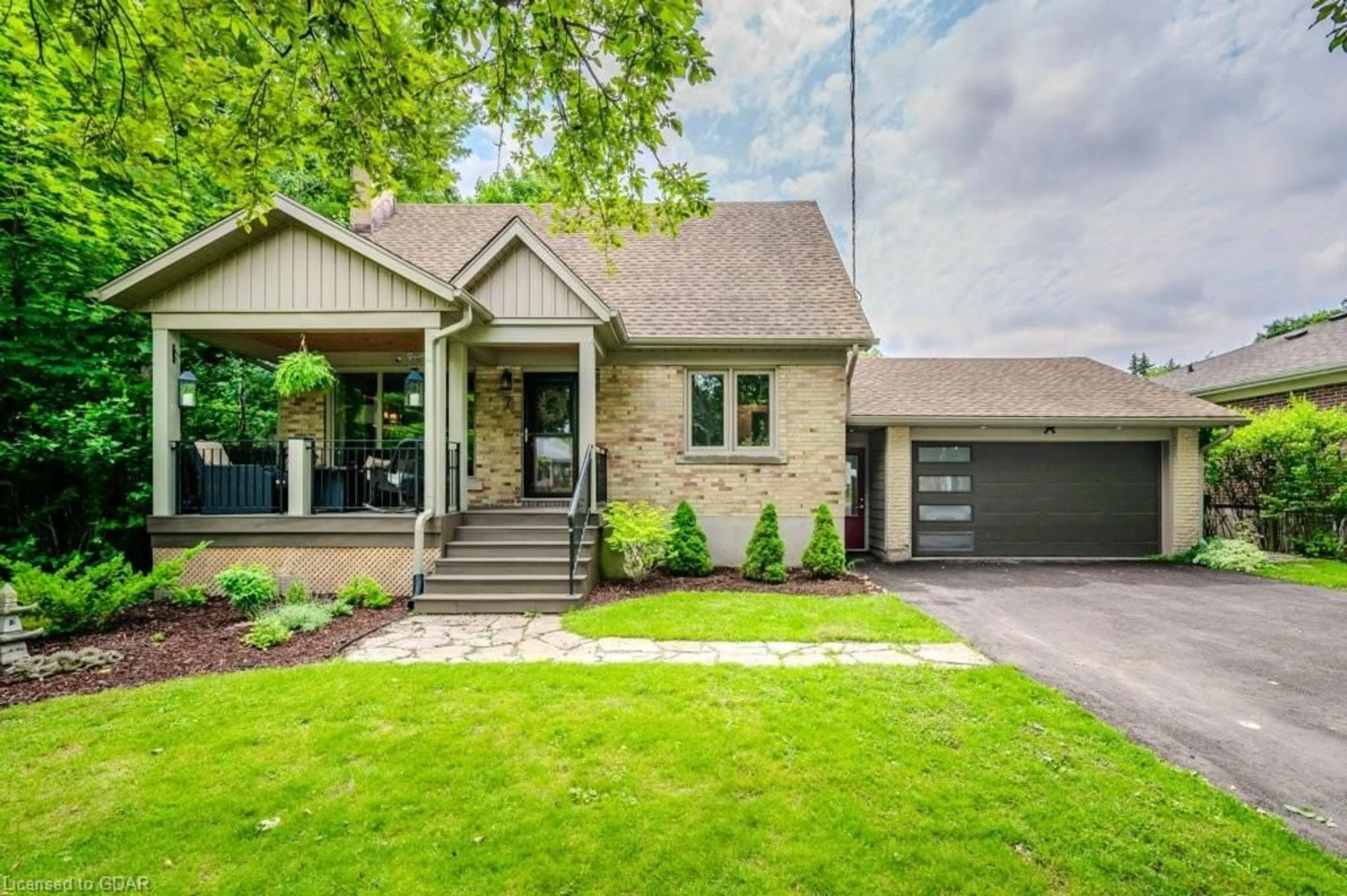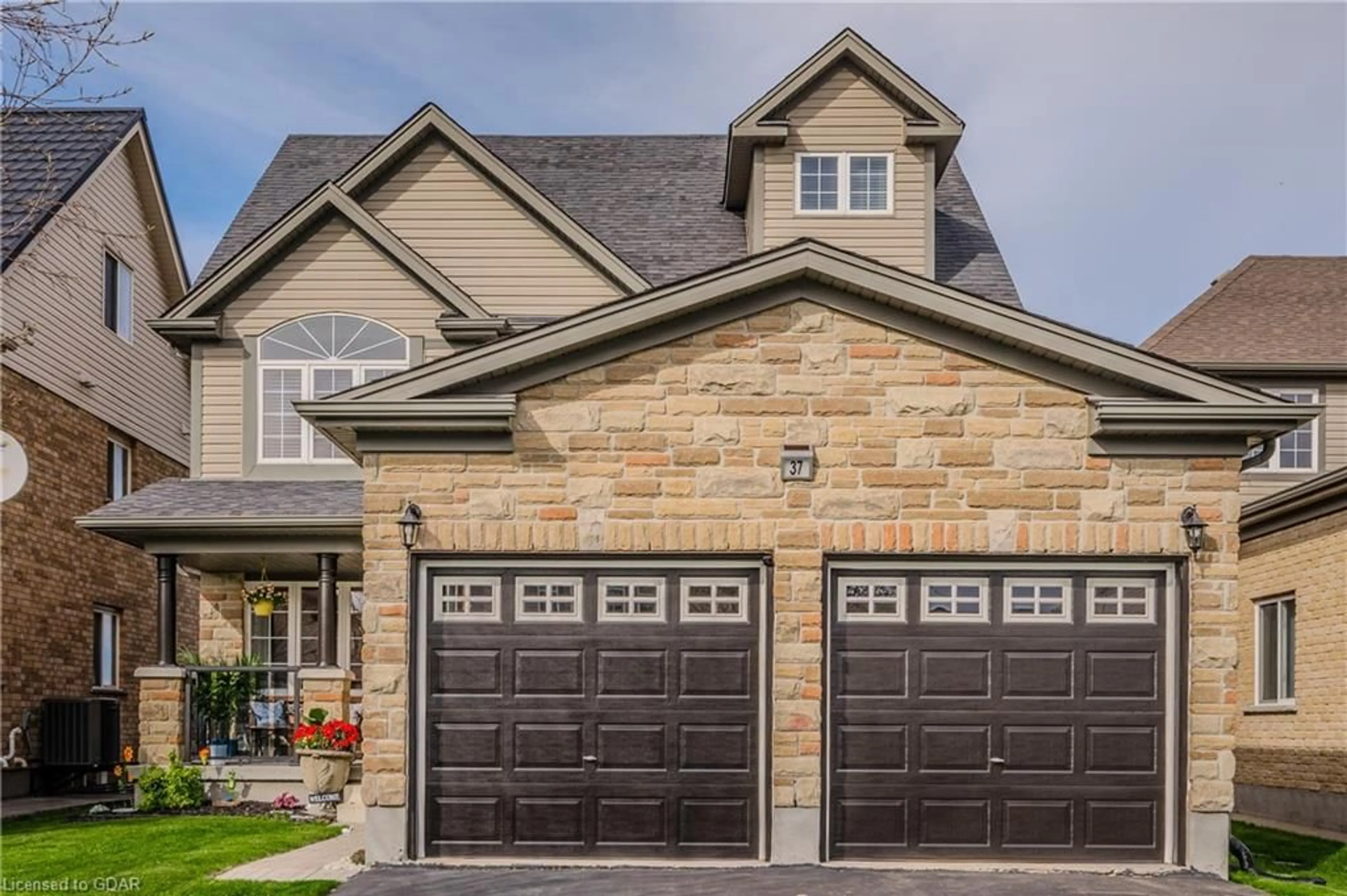37 Carroll Cres, Guelph, Ontario N1G 5B5
Contact us about this property
Highlights
Estimated ValueThis is the price Wahi expects this property to sell for.
The calculation is powered by our Instant Home Value Estimate, which uses current market and property price trends to estimate your home’s value with a 90% accuracy rate.$1,153,000*
Price/Sqft$370/sqft
Days On Market5 days
Est. Mortgage$4,273/mth
Tax Amount (2024)$6,321/yr
Description
37 Carroll Crescent is a perfect family/Multigenerational 4-bedroom, 2-bathroom home located in the desirable South End just off Clair Rd. in Clairfields. Bishop MacDonell Hight school is a stones throw away with it's IB (International Baccalaureate)program. This carpet-free home features three spacious bedrooms on the upper floor with an updated 5-piece bathroom, with Ensuite privileges, while the fourth bedroom is conveniently located on the main floor with its own 3-piece bathroom, perfect for family or guests. The main floor also includes a laundry room with a separate entrance. Enjoy outdoor living with a fully fenced yard, composite decking, a quaint garden, and a convenient shed for all your tools. A remote-controlled awning installed in 2016 provides shade on the back deck, and the metal roof with a 50 year warranty ensures durability and longevity. The home is equipped with a 220-amp electrical service for an electric car as well as a tankless water heater. Inside, the open-concept kitchen with modern appliances and family room offer a perfect space for gatherings, while the more private sitting room and dining areas provide quiet retreats. The lower level is fully finished, perfect for a games room and workout area with a huge storage space and cold room. Built by Dunnik Homes, this property is situated close to amenities such as banks, grocery stores like Longos and Zehrs, restaurants like The Keg and State & Main, and the Galaxy movie theater, ensuring convenience and entertainment at your doorstep. The south end of Guelph offers quick commuter time to the 401
Upcoming Open House
Property Details
Interior
Features
Main Floor
Living Room
5.13 x 4.01Dining Room
2.74 x 4.39Kitchen
2.18 x 4.27Breakfast Room
2.74 x 4.65Exterior
Features
Parking
Garage spaces 2
Garage type -
Other parking spaces 2
Total parking spaces 4
Property History
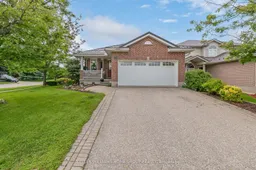 40
40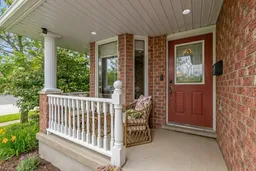 39
39Get an average of $10K cashback when you buy your home with Wahi MyBuy

Our top-notch virtual service means you get cash back into your pocket after close.
- Remote REALTOR®, support through the process
- A Tour Assistant will show you properties
- Our pricing desk recommends an offer price to win the bid without overpaying
