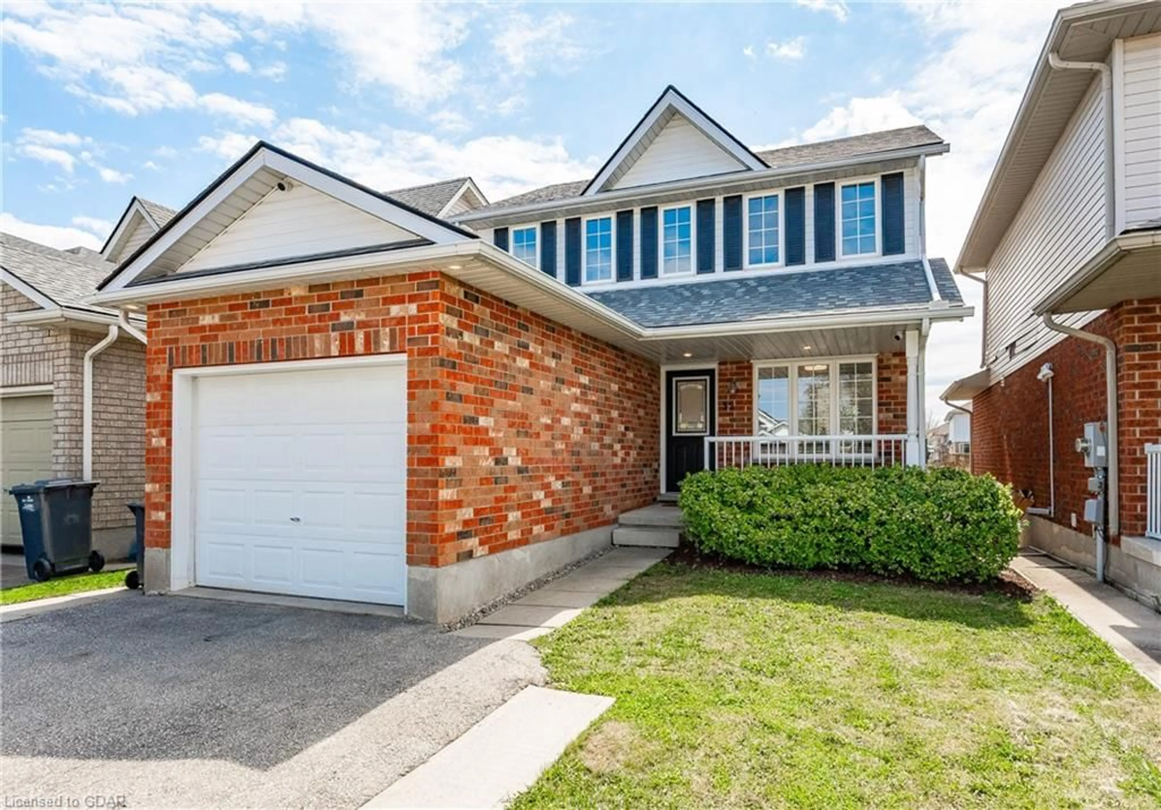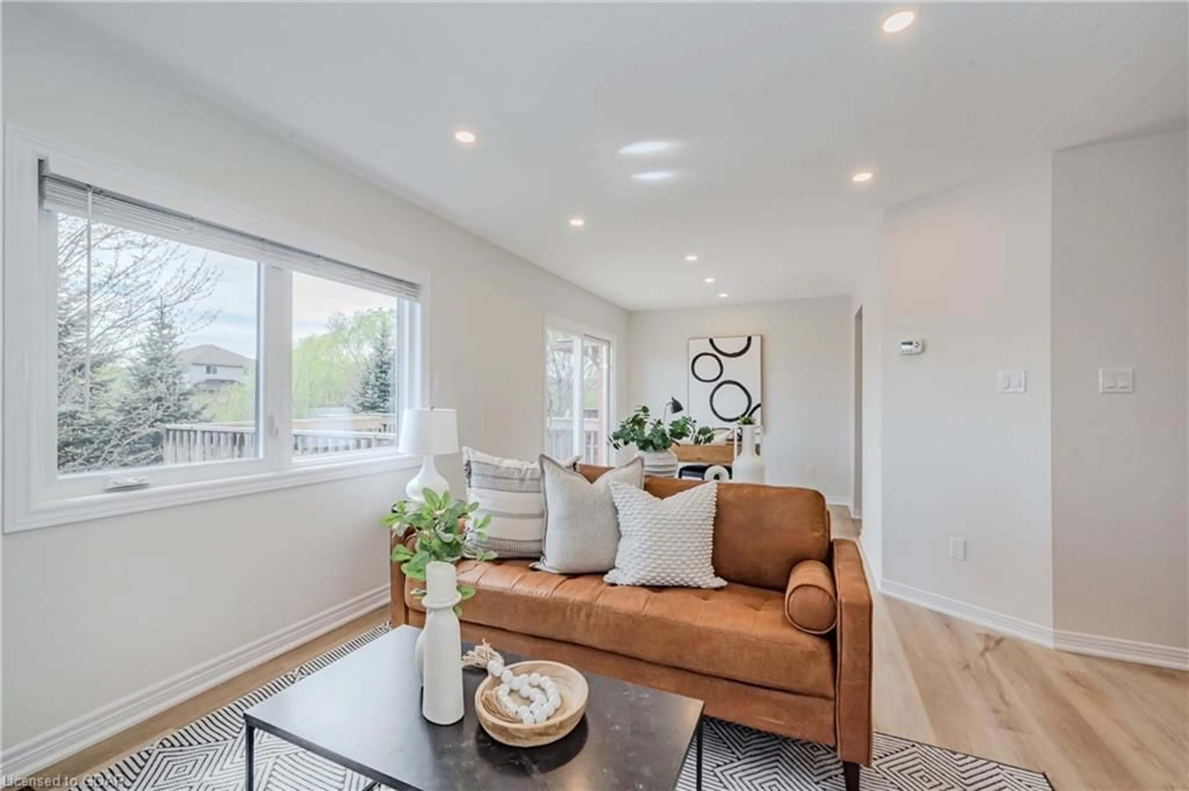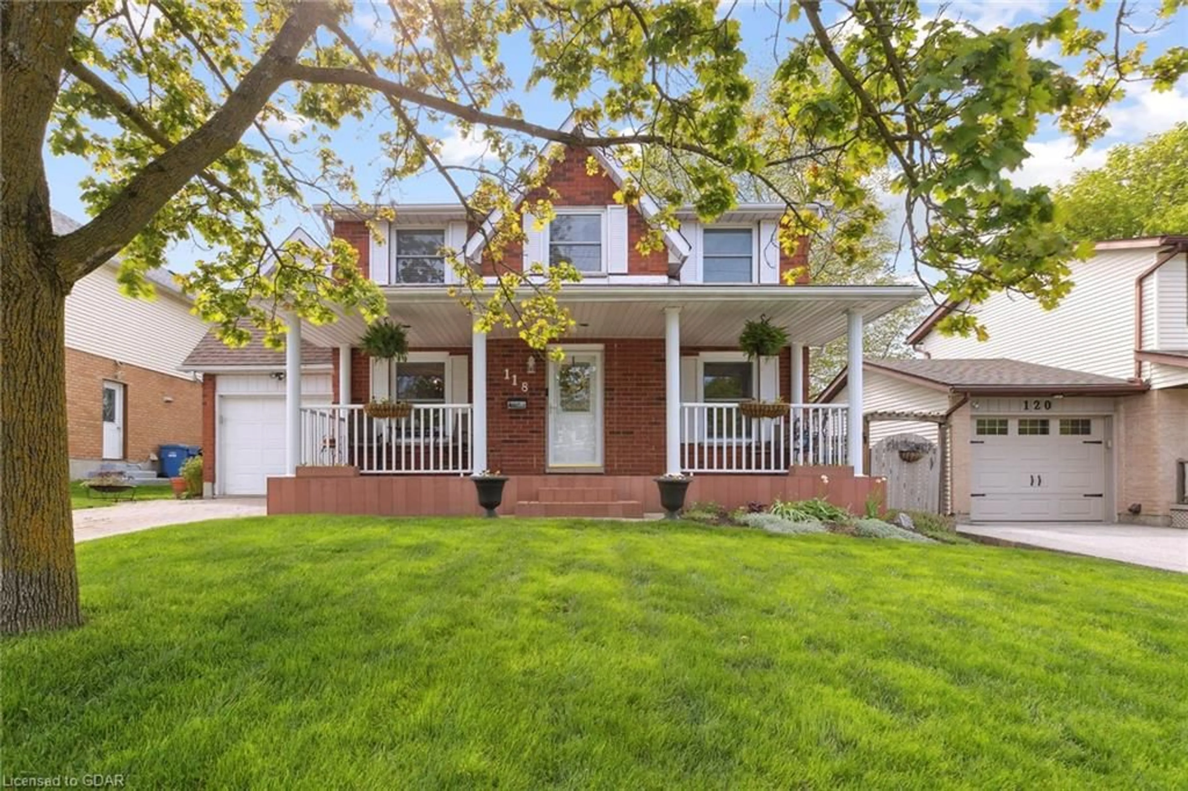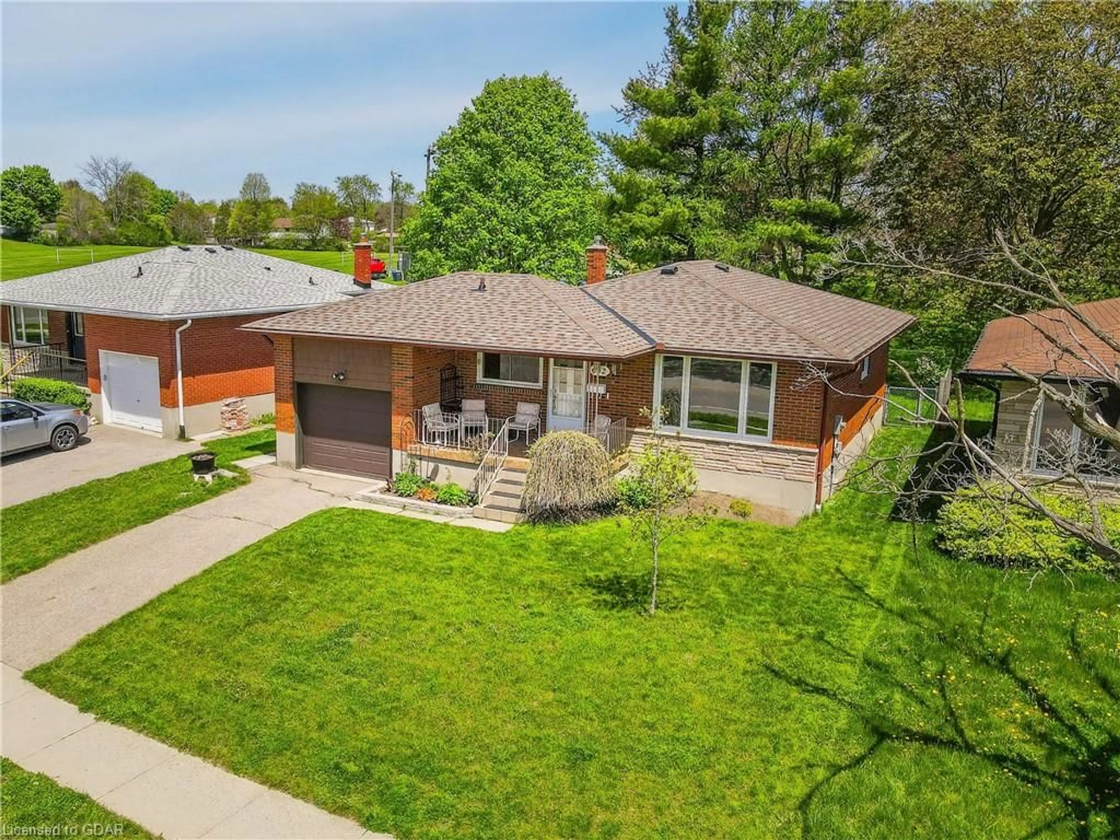35 Drohan Dr, Guelph, Ontario N1G 5J8
Contact us about this property
Highlights
Estimated ValueThis is the price Wahi expects this property to sell for.
The calculation is powered by our Instant Home Value Estimate, which uses current market and property price trends to estimate your home’s value with a 90% accuracy rate.$758,000*
Price/Sqft$717/sqft
Days On Market16 days
Est. Mortgage$3,865/mth
Tax Amount (2024)$4,879/yr
Description
If you like an inviting front porch, and a private, green space filled backyard, then come and knock on this door, this has been waiting for you! Come and dance on the floors, the brand new floors that is. All that natural light 'dances' upon them from the rear wall which not only showcases the patio sliding doors but an oversized window as well! The kitchen, with its charming eat-in dinette, is conveniently located at the front of the house, to watch your company arrive as you host many summer evenings, spent on the private raised deck. Don't miss the newly renovated bathroom vanities either, not only in the powder room but also on the second storey where you'll find a full 4-piece bath and three bedrooms. And yes, don't worry, thhe gleaming new floors extend throughout the entire 2nd storey. Now this home has a special bonus, a Legal Accessory Apartment in the basement with its own separate side entrance. This unit provides your new tenant, (or your older child) with their own space, laundry room, and private patio, keeping everything separate if desired. Take a step that is new, right into 35 Drohan Drive...It's a lovable space!
Property Details
Interior
Features
Basement Floor
Kitchen
3.63 x 2.51Recreation Room
6.60 x 4.62Bathroom
2.64 x 1.504-Piece
Laundry
3.20 x 1.78Exterior
Features
Parking
Garage spaces 1
Garage type -
Other parking spaces 1
Total parking spaces 2
Property History
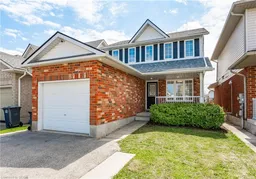 42
42Get an average of $10K cashback when you buy your home with Wahi MyBuy

Our top-notch virtual service means you get cash back into your pocket after close.
- Remote REALTOR®, support through the process
- A Tour Assistant will show you properties
- Our pricing desk recommends an offer price to win the bid without overpaying
