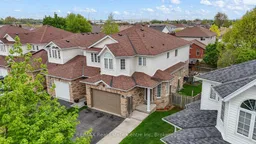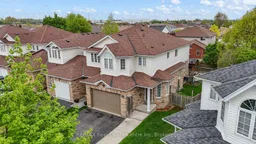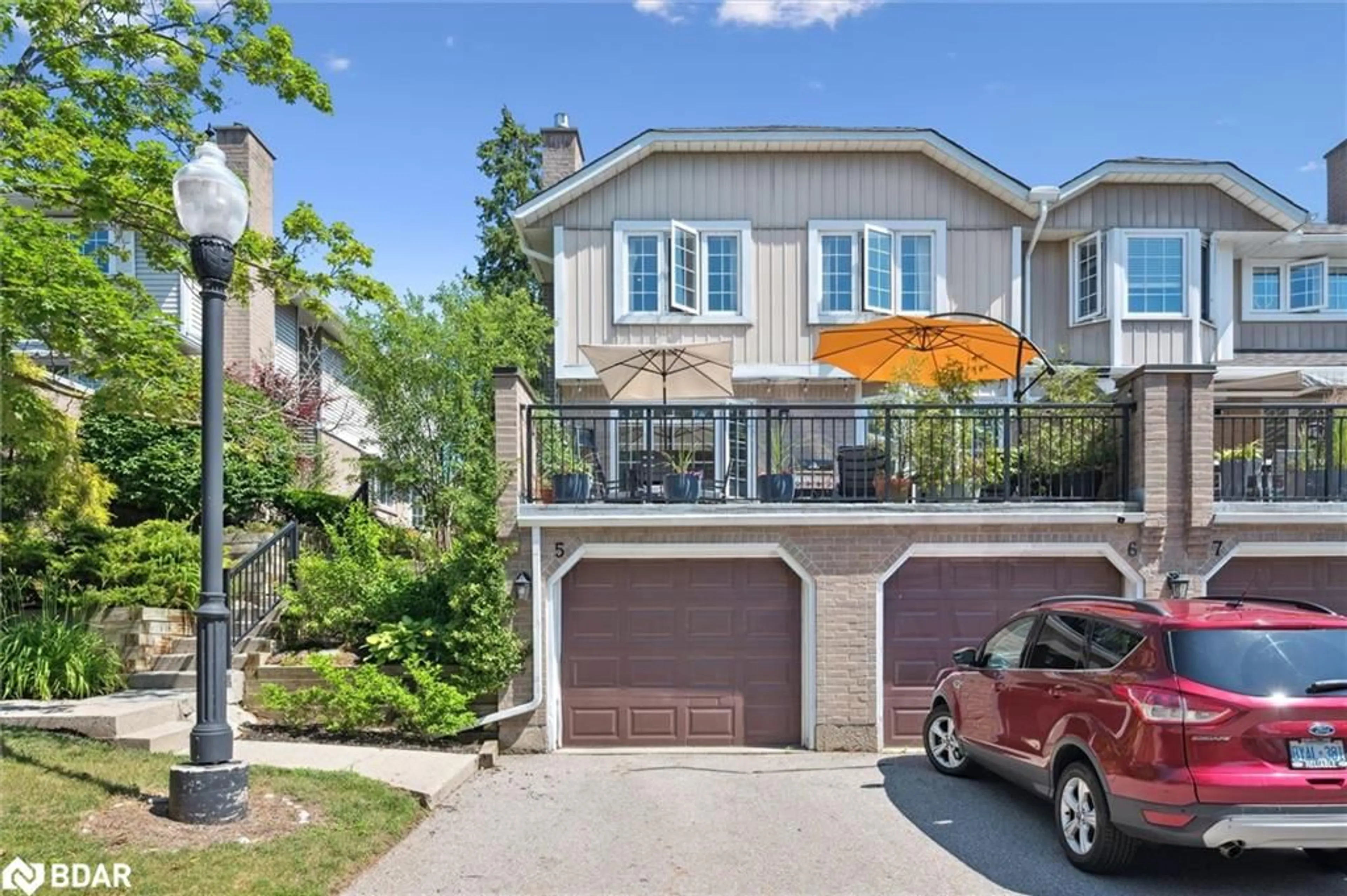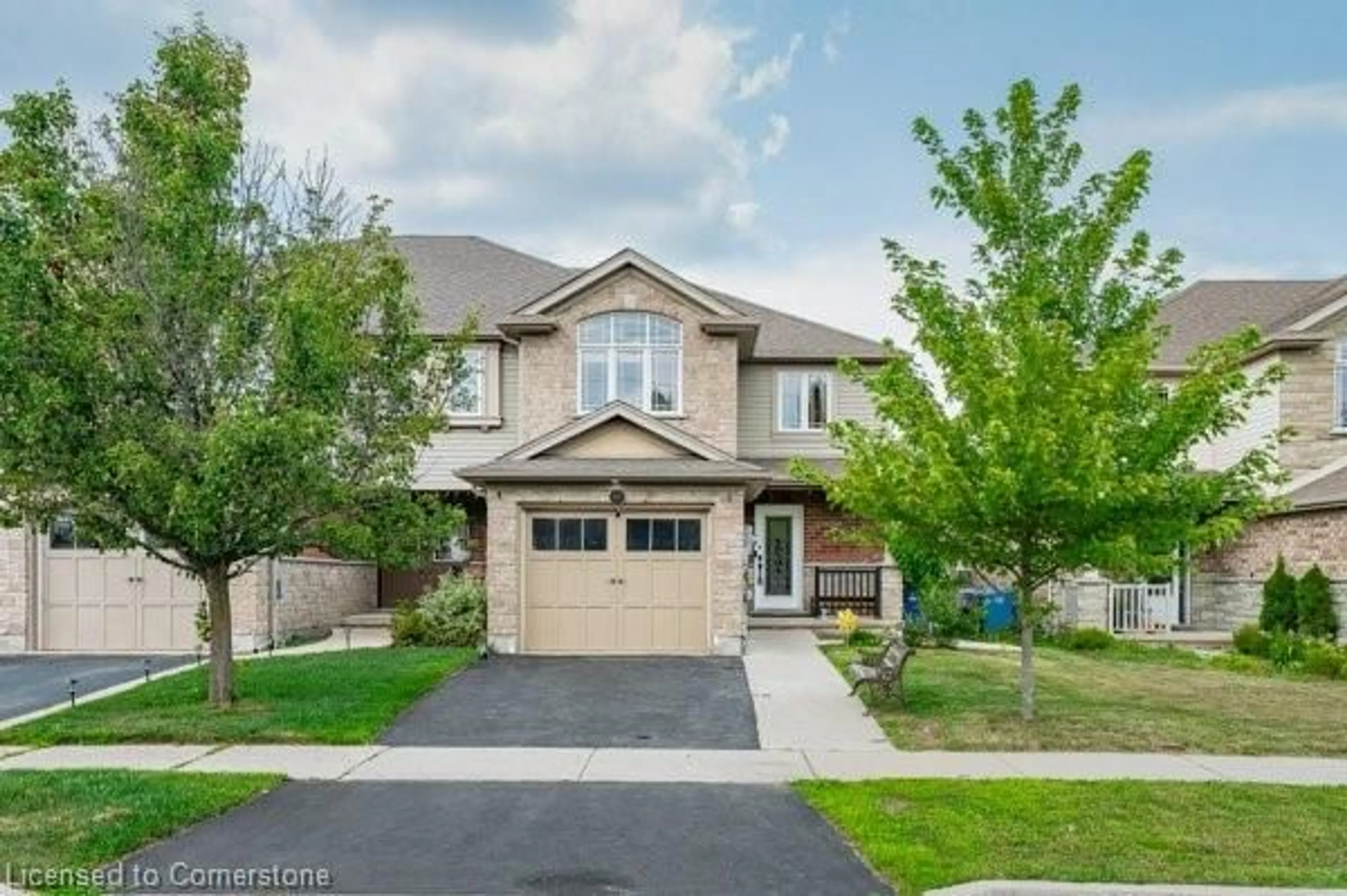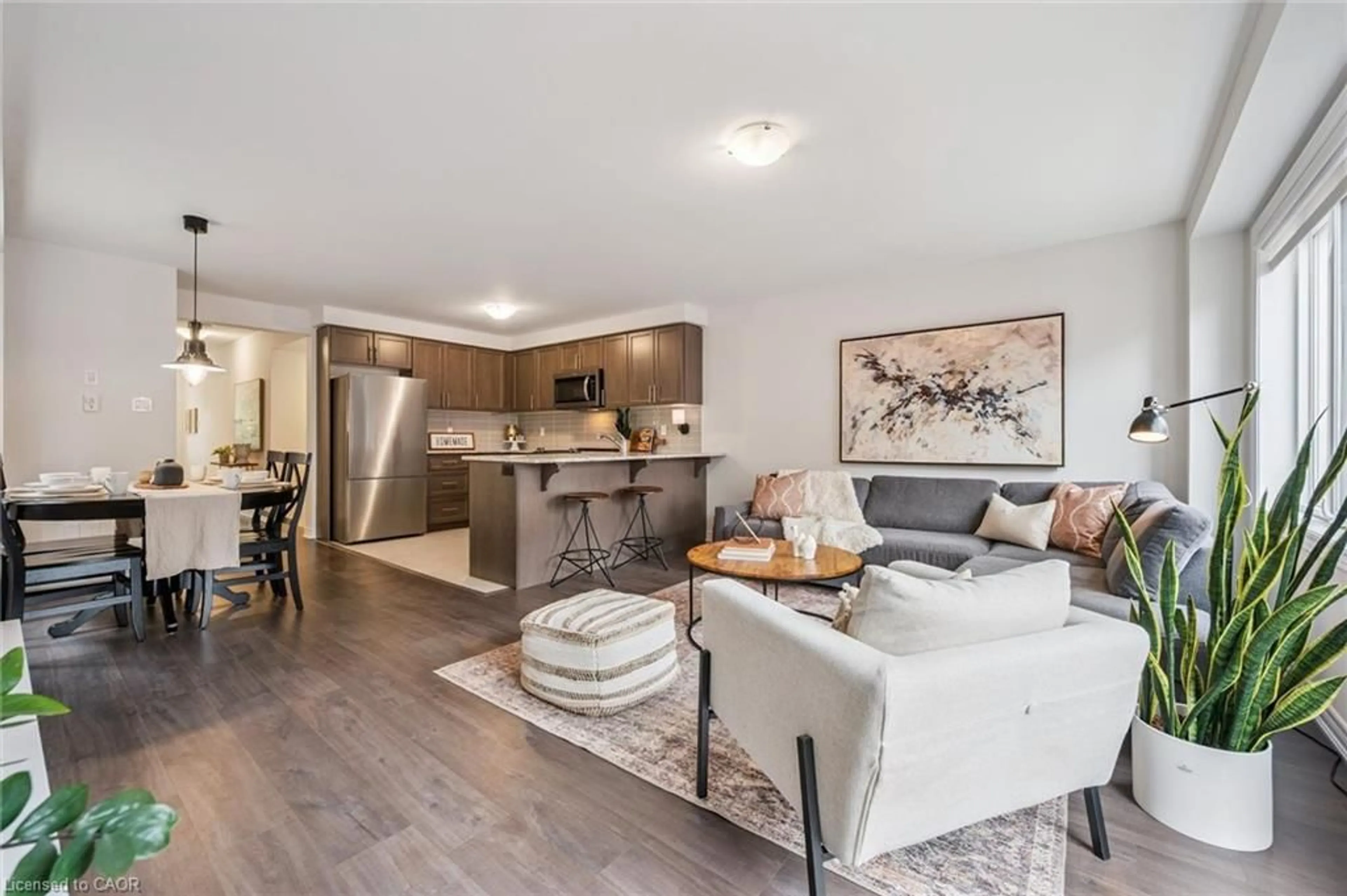New and improved price!!! Welcome to 137 Gosling Gardens, a rare end-unit freehold townhome in Guelph's sought after south end that lives more like a semi. With over 2,200 sqft of finished space, this carpet free home combines size, style, and convenience - all without condo fees. Step inside to an airy, open concept main floor that's been freshly painted and thoughtfully laid out for everyday living and entertaining. Upstairs, you'll find three generously sized bedrooms, including a bright primary retreat with a walk in closet and private 4 piece ensuite. A second full bathroom serves the other bedrooms, while a powder room on the main adds everyday function. The finished basement offers additional living space and a rough in for a future bathroom - perfect for growing families or those in need of a flex space. The oversized 1.5 car garage and extra-deep driveway provide parking for up to 5 vehicles - a rare feature in this area. Out back, you'll find a fully fenced yard lined with mature trees for added privacy. Enjoy the massive 3-tier deck for summer gatherings, with plenty of room left over for a garden, play area, or both. A large shed adds even more storage. With its ideal layout, finished basement, and unbeatable location, this property also makes for a smart investment, offering strong rental potential in one of Guelph's most in-demand areas. Steps to parks, schools, trails, transit, and endless amenities, this home offers the perfect blend of lifestyle, location, and low-maintenance living.
Inclusions: Washer, Dryer, Fridge, Stove, Dishwasher, Central Vacuum, Water Softener, Tankless Water Heater.
