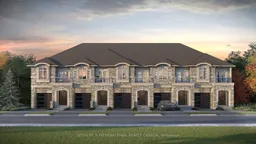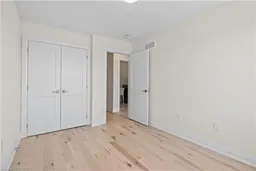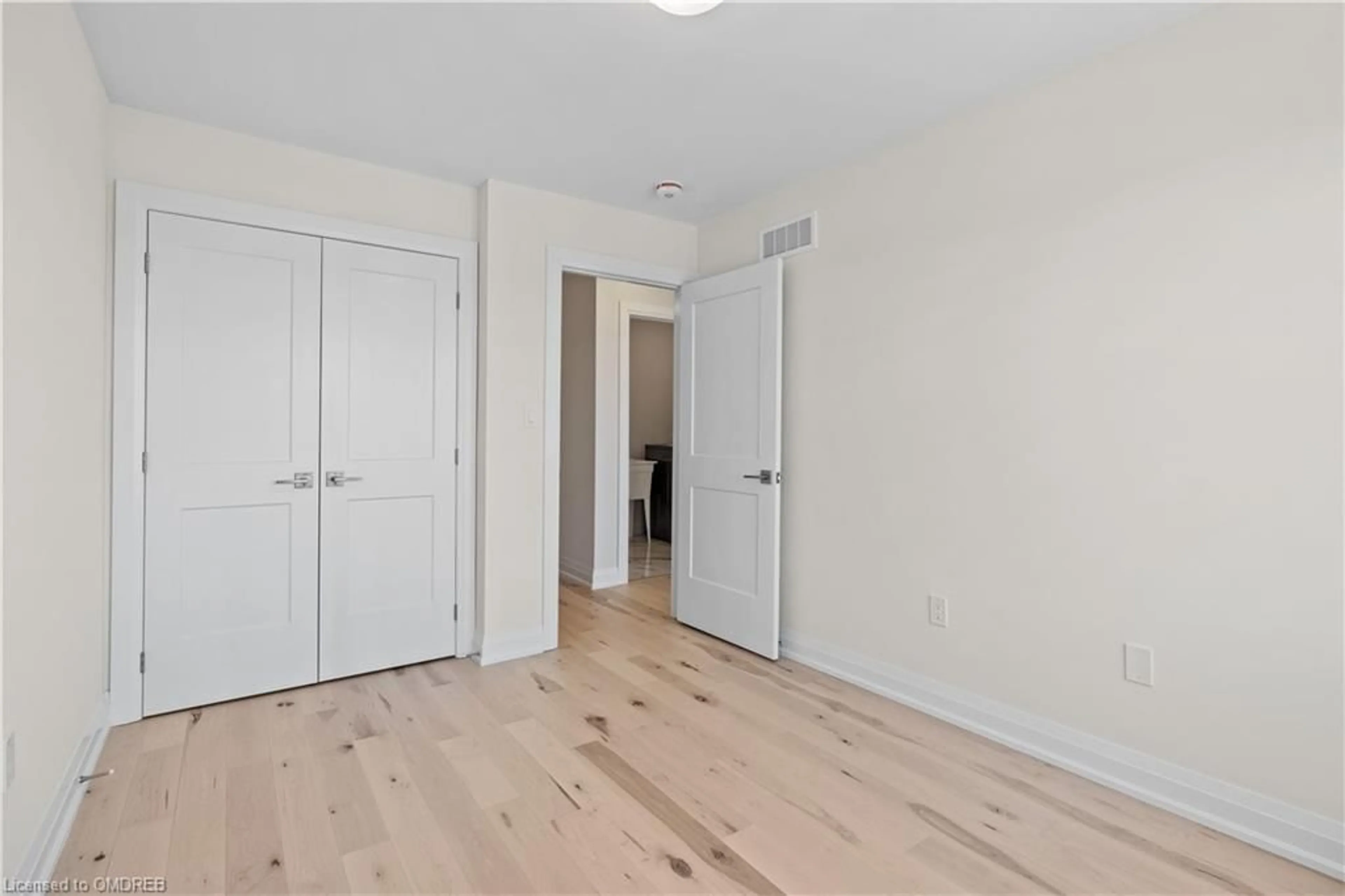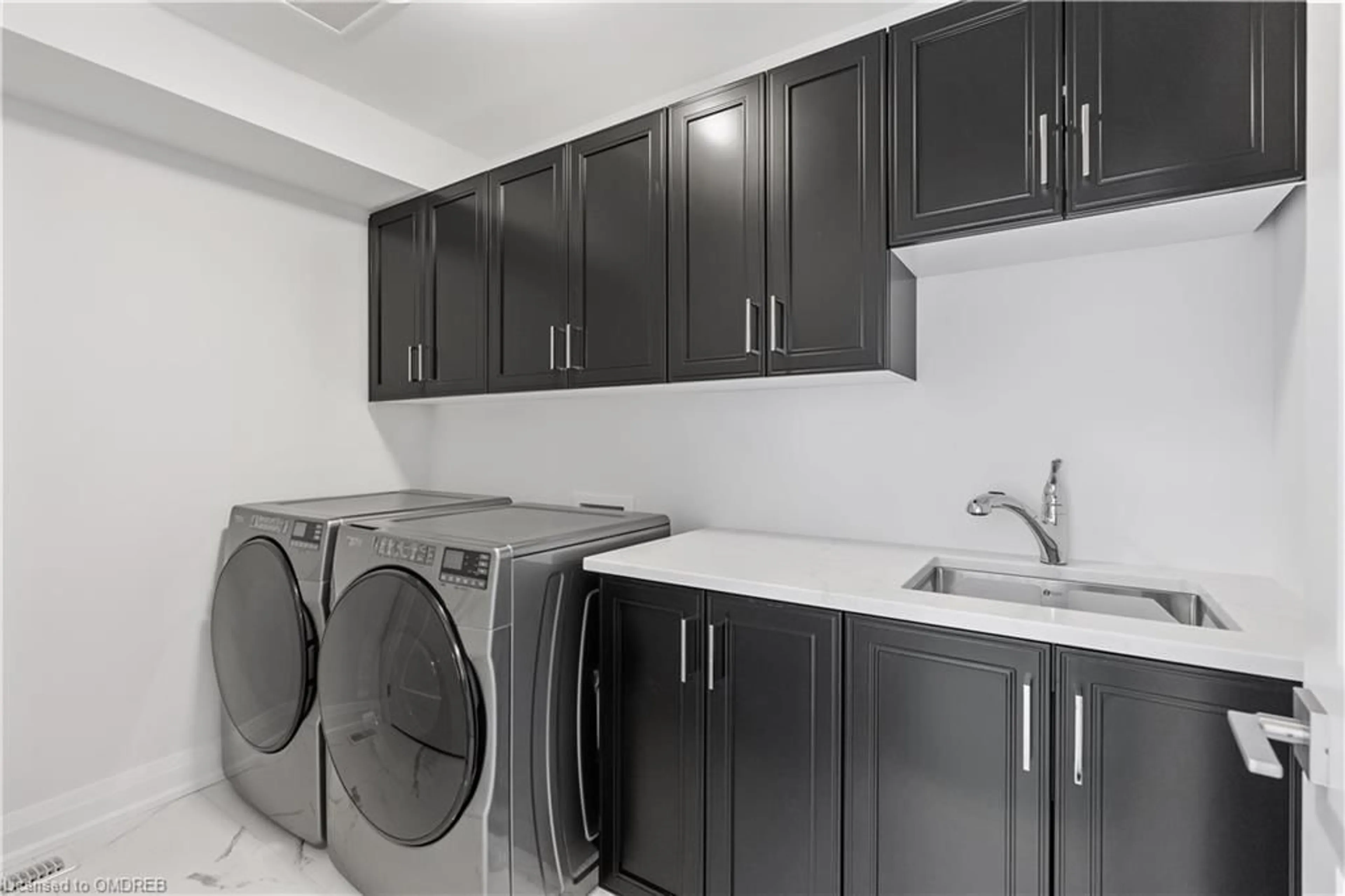675 Victoria Rd #9, Guelph, Ontario N1E 0S9
Contact us about this property
Highlights
Estimated ValueThis is the price Wahi expects this property to sell for.
The calculation is powered by our Instant Home Value Estimate, which uses current market and property price trends to estimate your home’s value with a 90% accuracy rate.$713,000*
Price/Sqft$555/sqft
Days On Market32 days
Est. Mortgage$3,603/mth
Maintenance fees$137/mth
Tax Amount (2023)-
Description
Townhouse complex is complete. Small boutique style development, only 31 units in total. All units are built and in drywall stage, 19 units remaining. Builder is offering a $10,000 credit for upgrades and 5 year free condo fees for a limited time! The builder will install fencing around each individual backyard. Buyers can choose finishes, occupancy 60-90 days. Option to finish walkout basement. North Ridge Upscale Towns, where exceptional comes as a standard. Unmatched superior quality and building workmanship. Finishes include hardwood floors and stairs, crown moulding, free standing soaker tub, granite counter tops with undermount sinks. Interior unit with walkout basement, separate entrance available, 9' ceilings and oversized windows, creating the feel of a main level living space. The french provincial inspired exteriors are beautifully finished with upgraded stone, decorative columns with modern glass railings and accented by arches and keystones. RealPro has presented a brilliant grouping of finishes, paired with stunning sight lines and spacious layouts that make these homes ultra luxurious. Backing onto a beautiful buffer of green space. These gorgeous properties sit at the edge of Guelph, just moments to Guelph Lake and Guelph Lake Sports Fields. Less than 10 minutes to Guelph University.
Upcoming Open House
Property Details
Interior
Features
Main Floor
Bathroom
2-Piece
Great Room
3.05 x 4.06Kitchen
3.20 x 2.57Foyer
2.39 x 1.52Exterior
Features
Parking
Garage spaces 1
Garage type -
Other parking spaces 1
Total parking spaces 2
Property History
 27
27 39
39Get an average of $10K cashback when you buy your home with Wahi MyBuy

Our top-notch virtual service means you get cash back into your pocket after close.
- Remote REALTOR®, support through the process
- A Tour Assistant will show you properties
- Our pricing desk recommends an offer price to win the bid without overpaying



