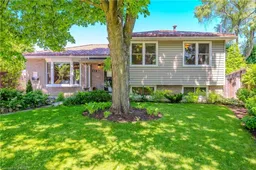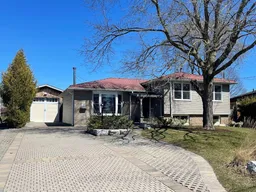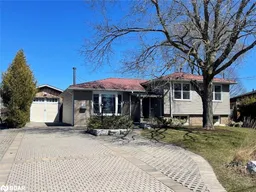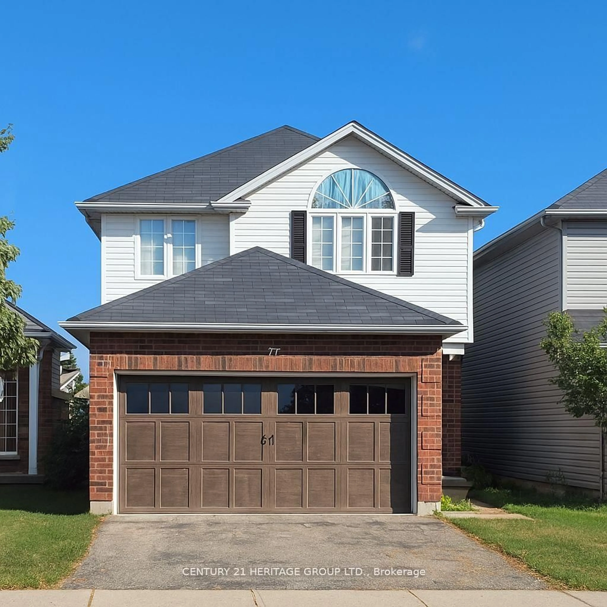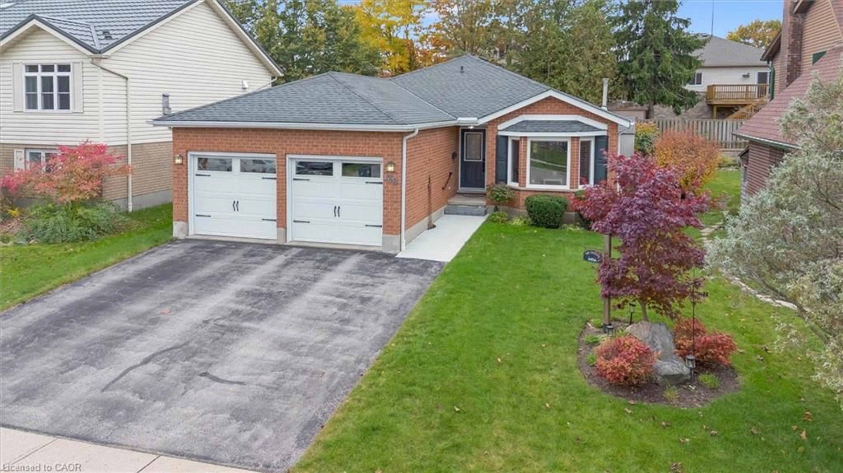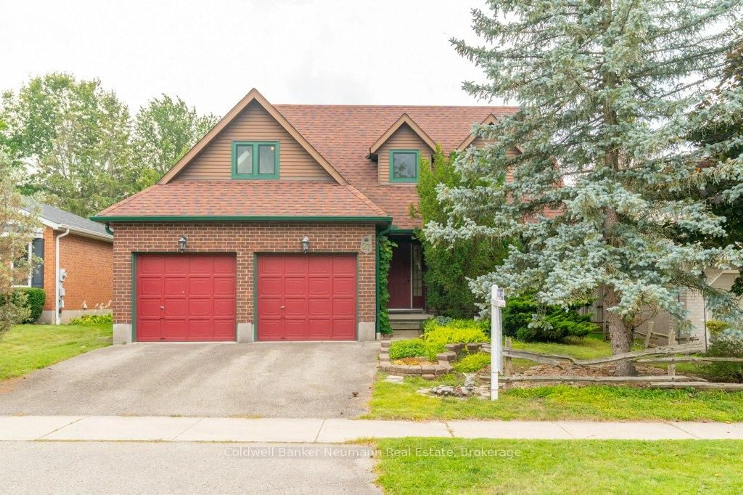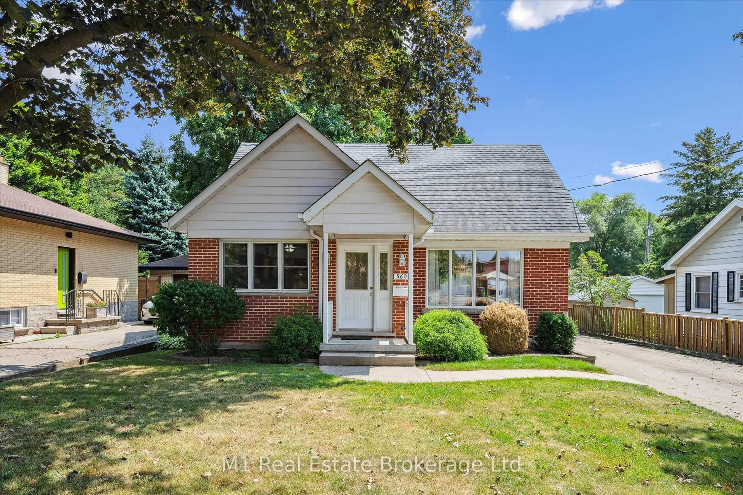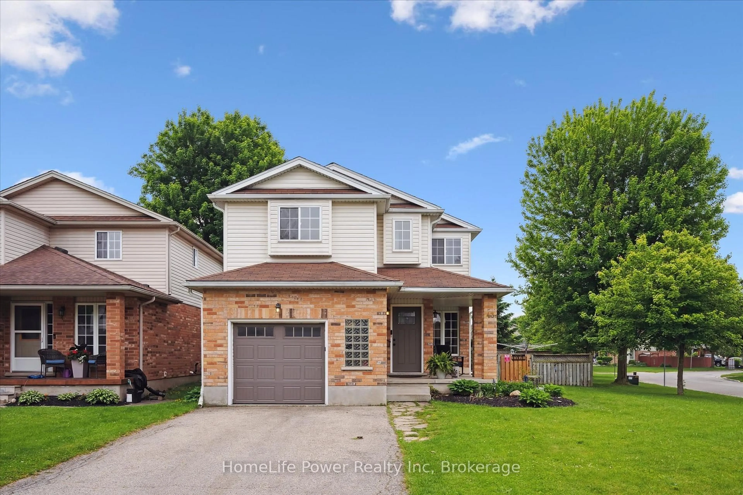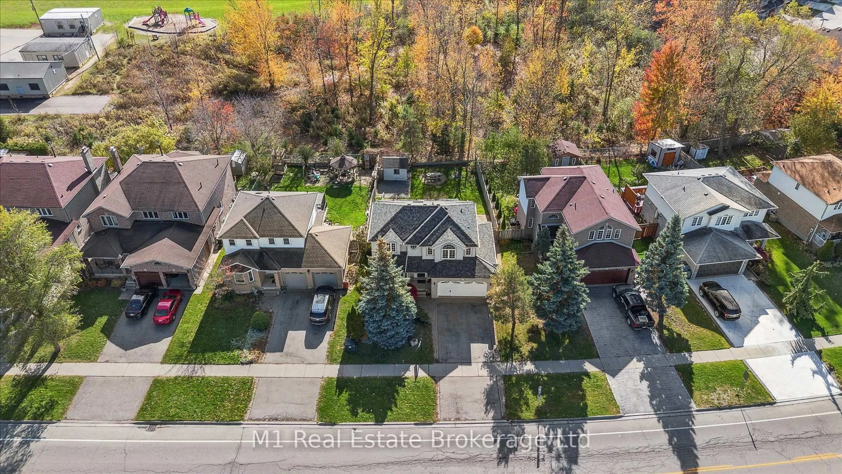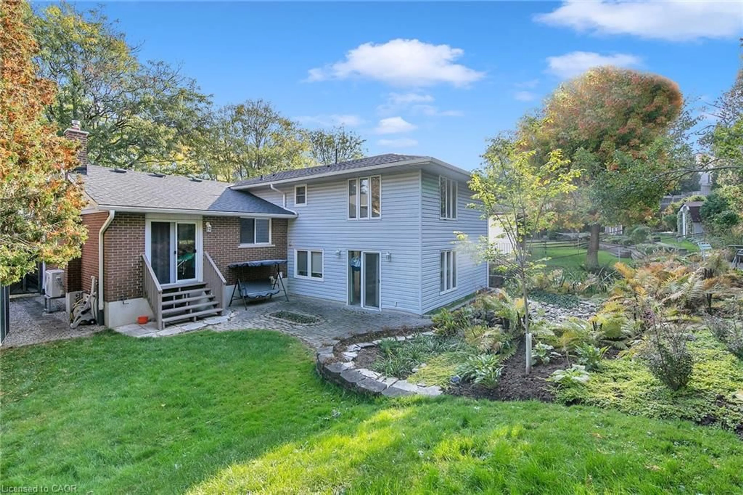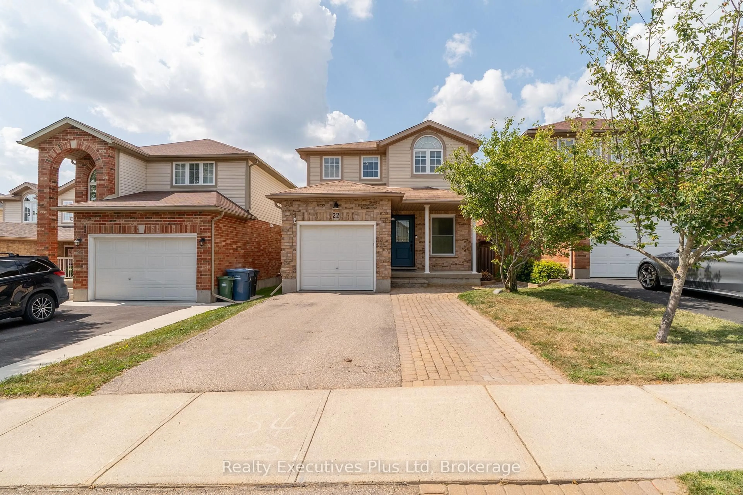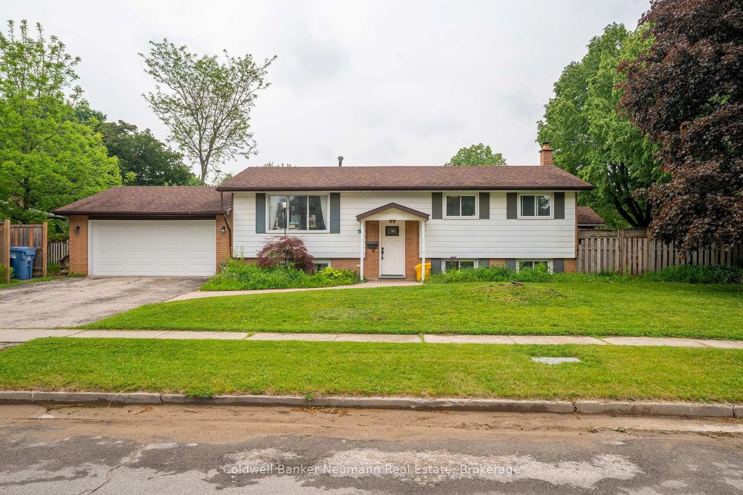Immaculate and meticulously maintained 3 Bedroom, 2 full Bathroom sidesplit, located on a quiet tree-lined street in Guelph's North end, minutes to Guelph Lake & sports fields. The main floor features an open concept Living & Dining room with large bay windows and a cozy wood stove. The updated modern Kitchen has ample cupboards, custom live-edge wood countertops and glass backsplash. The upper level offers 3 generous Bedrooms and renovated 4 piece Bathroom with heated stone floor. The lower level features Recroom/Bedroom with good-sized windows, kitchenette/bar (including sink & microwave), 3 piece Bathroom, Laundry and lots of storage. The large detached 750 sq.ft Garage/Workshop has 11 ft ceilings, and the workshop part is insulated & drywalled with in-floor heating and hydro. You can park a vehicle plus have lots of space for contractor needing material storage or woodworking hobbyist! Professionally landscaped with extensive use of interlocking stone for patios, driveway and walkways. Part of the backyard is presently used as an organic vegetable garden but could be converted to a grassy area if desired. Updates include: metal roof (2012 -50 yr warranty), garage/workshop (2012), added insulation in attic & basement (2012), hardwood floors & oak stairs (2017), furnace (2022), central air (2021), water heater owned (2023), kitchen, stainless steel hood & stove (2021), light fixtures 2023. Close to many parks, schools and shopping. Easy access to both Highway 6 North and 401.
Inclusions: Carbon Monoxide Detector,Dishwasher,Dryer,Garage Door Opener,Hot Water Tank Owned,Microwave,Range Hood,Refrigerator,Smoke Detector,Stove,Washer,Window Coverings
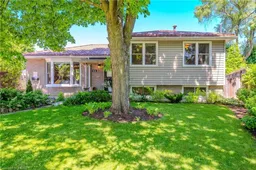 50
50