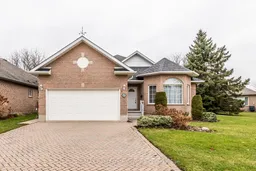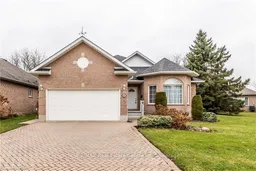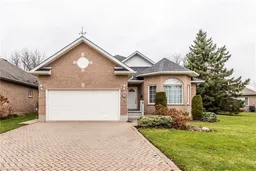Welcome to 82 White Pine Way - A Stunning Laurelwood Bungalow on a peaceful road tucked in the back of the award winning Village by the Arboretum. This beautifully maintained almost 2000 sq.ft. bungalow offers the perfect blend of comfort, size and style. Featuring an traditional floor plan and design, this home is ideal for both relaxing and entertaining. Step inside to discover a spacious layout with two generous main floor bedrooms, plus a sun-filled den. The elegant formal dining room, bright eat-in kitchen, and large family room are perfectly designed for modern living. The kitchen is has lots of space to prepare meals and comes complete with lots of natural light from the windows and skylight. The primary bedroom at the rear of the home is a serene retreat, featuring ample natural light and peaceful views of the backyard. A convenient main-floor laundry area is tucked away in the mudroom, just inside the attached double garage. The finished lower level adds even more living space with a 3rd Bedroom. Also found downstairs is a very large rec room, complete with a gas fireplace, perfect for gatherings. The basement is finished off with plenty of storage, and a four-piece bath for added convenience. This home is a true gem, offering a tranquil lifestyle in a sought-after community. With its impeccable layout, large size, and serene location 82 White Pine Way is a property you will not want to miss with very few properties in the Arboretum matching its fine features.






