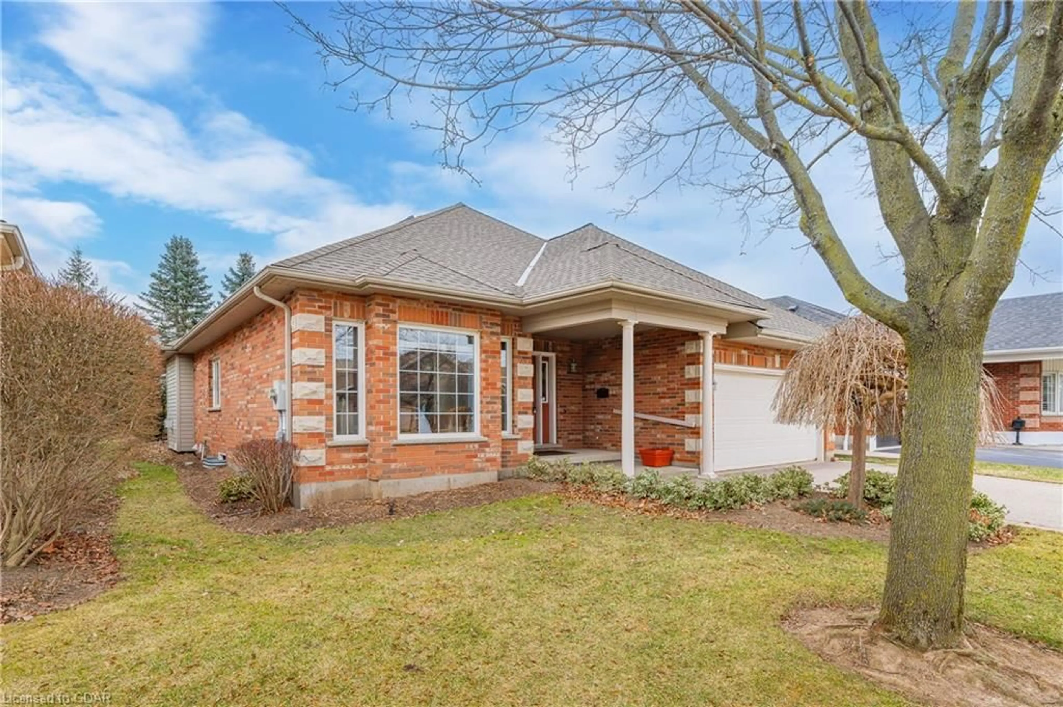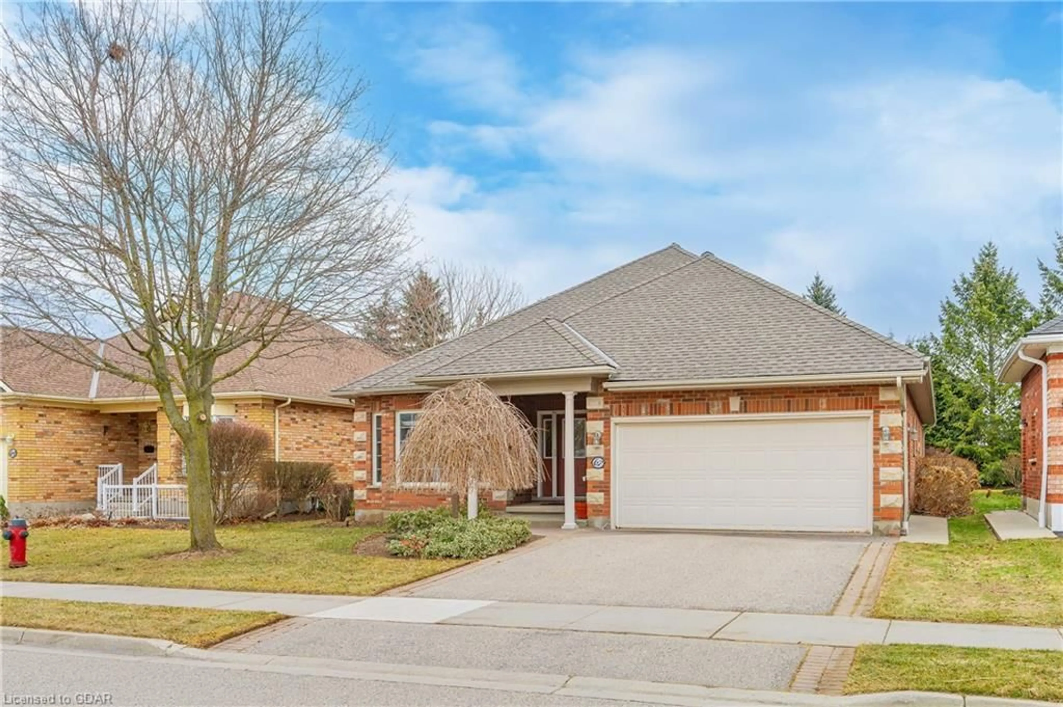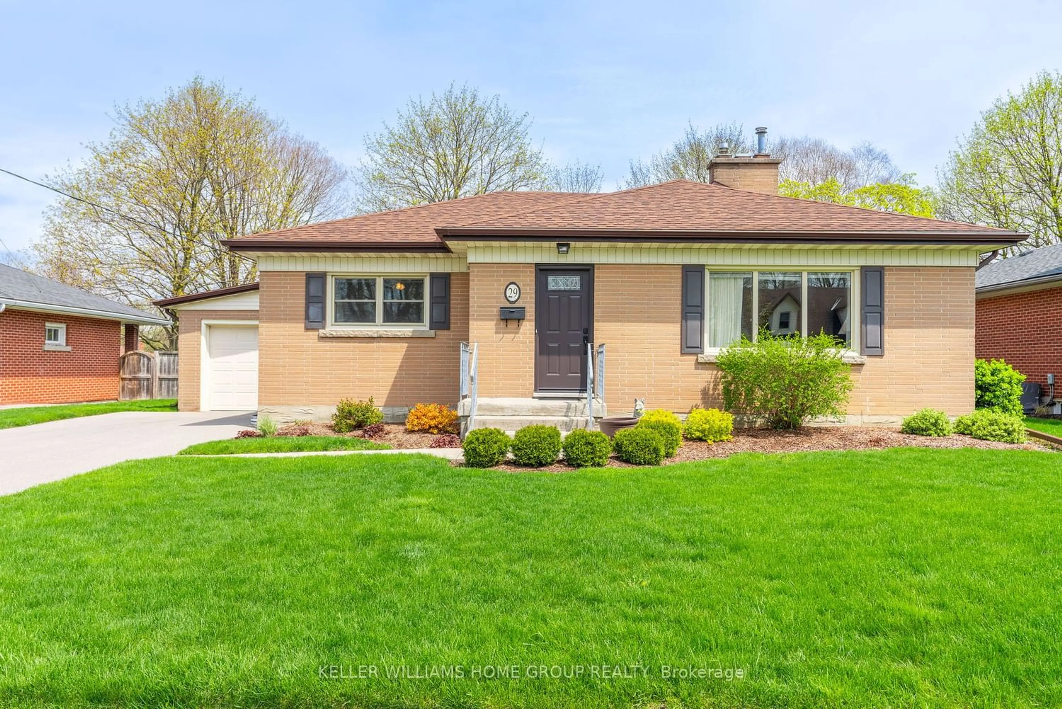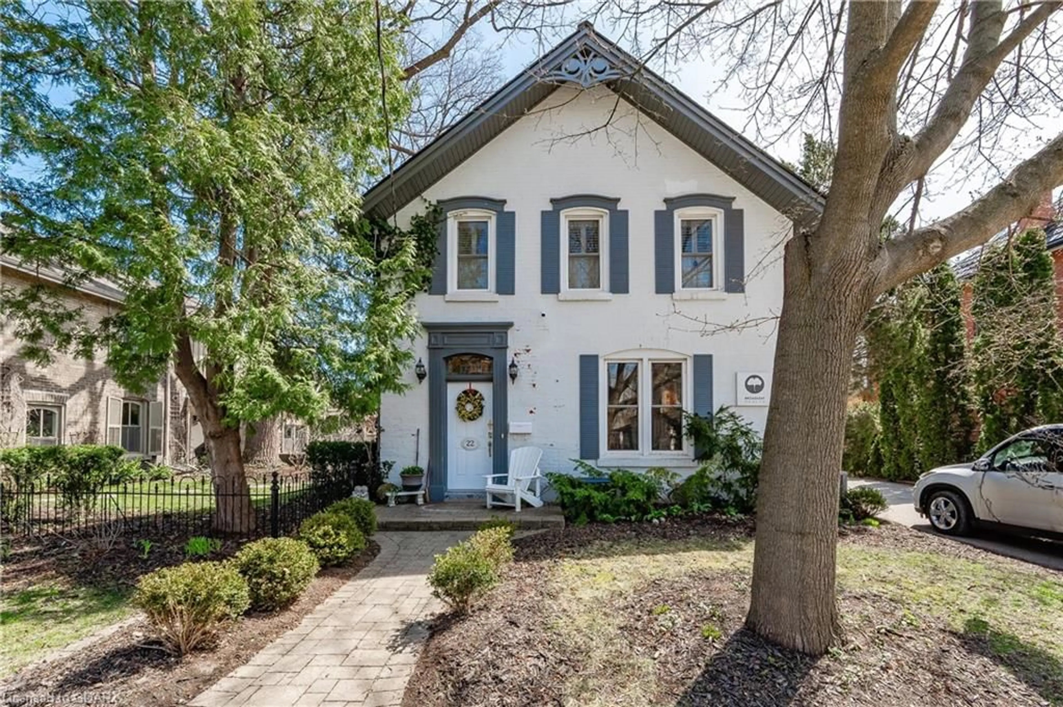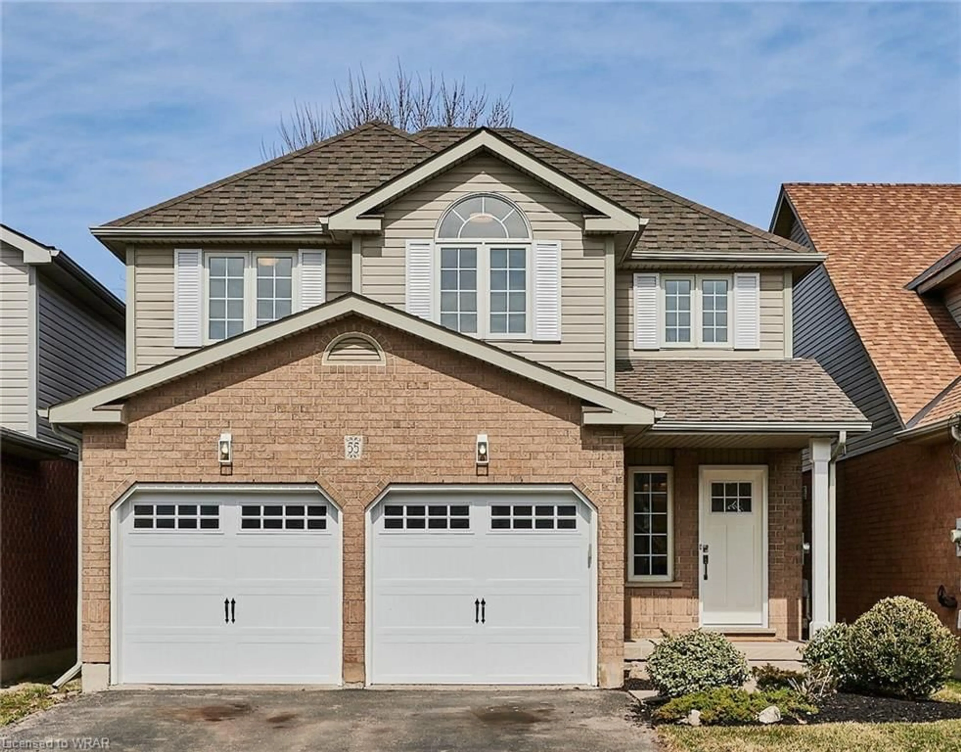67 Parkside Dr, Guelph, Ontario N1G 4X7
Contact us about this property
Highlights
Estimated ValueThis is the price Wahi expects this property to sell for.
The calculation is powered by our Instant Home Value Estimate, which uses current market and property price trends to estimate your home’s value with a 90% accuracy rate.$943,000*
Price/Sqft$579/sqft
Days On Market71 days
Est. Mortgage$6,012/mth
Maintenance fees$822/mth
Tax Amount (2024)$5,870/yr
Description
Nestled in the prestigious adult community of Guelph lies a sprawling bungalow with a harmonious blend of elegance and comfort throughout. As you step inside, the open concept design is perfect for hosting and entertaining. The heart of this home is the kitchen with the oversized island and tons of storage. From intimate dinners to grand celebrations, this kitchen is the perfect backdrop for creating unforgettable moments with loved ones. Beyond the kitchen awaits a sanctuary of relaxation and serenity – the primary bedroom. Step through the walkout patio doors and bask in the sun's rays as you immerse yourself in the lush beauty of the outdoors. Here, tranquility reigns supreme, offering a private retreat where you can unwind in the full motorized screened patio. In the basement you will find a spacious rec room for endless entertainment and leisure. A convenient two-piece bathroom adds an extra touch of convenience and comfort, ensuring that every moment spent in this lower level is filled with joy and relaxation. As you step outside onto the amazing patio, a world of possibility unfolds before your eyes. Whether you're savouring a morning cup of coffee, or hosting a BBQ with friends and family, this outdoor haven is the perfect setting for creating cherished memories that will last a lifetime. With three bedrooms to accommodate guests or family, this bungalow offers the perfect blend of functionality and style. Embrace the serenity of adult living in this exquisite bungalow! Outside the home you will find you are drawn to the community at the Village at the Arboretum. So much to explore, book your showing today. PLUS: EV Charger in garage and surround sound wired
Property Details
Interior
Features
Main Floor
Bathroom
4-Piece
Bedroom
3.20 x 3.58Dining Room
5.28 x 3.38Kitchen
3.07 x 6.91Exterior
Features
Parking
Garage spaces 2
Garage type -
Other parking spaces 2
Total parking spaces 4
Property History
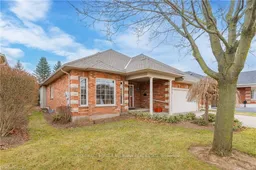 39
39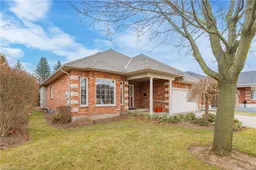 39
39Get an average of $10K cashback when you buy your home with Wahi MyBuy

Our top-notch virtual service means you get cash back into your pocket after close.
- Remote REALTOR®, support through the process
- A Tour Assistant will show you properties
- Our pricing desk recommends an offer price to win the bid without overpaying
