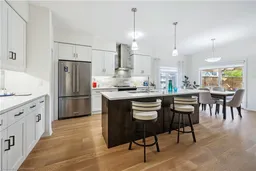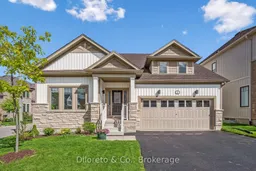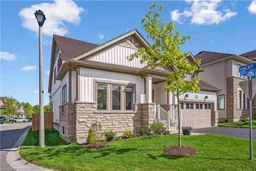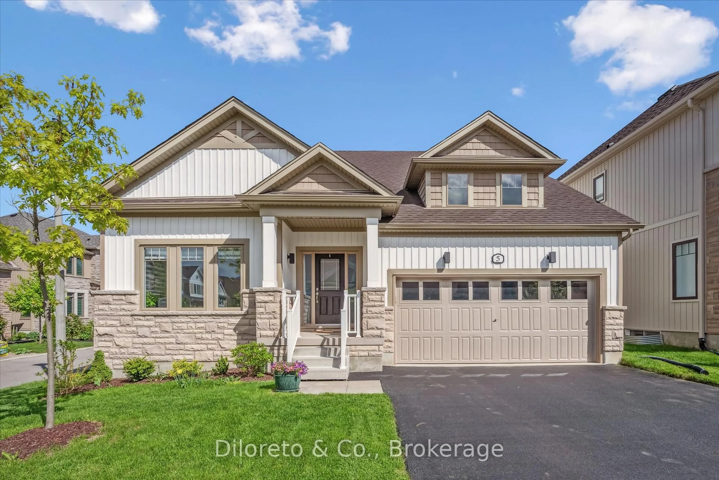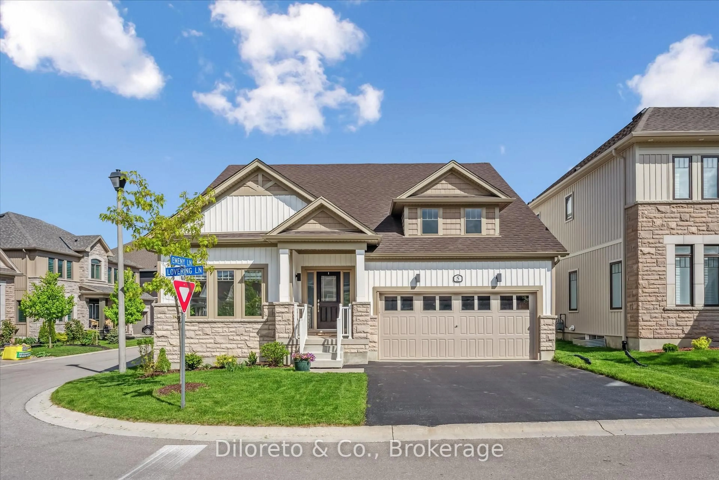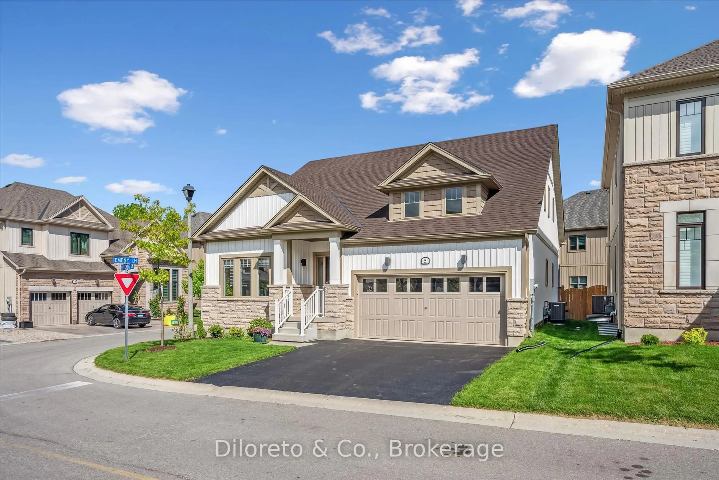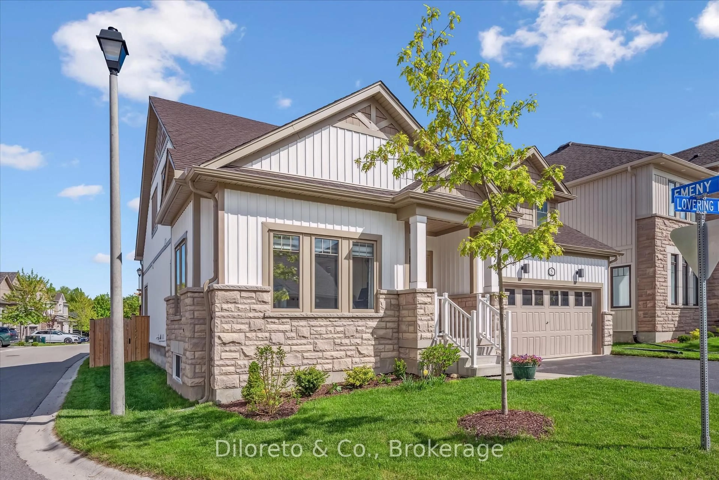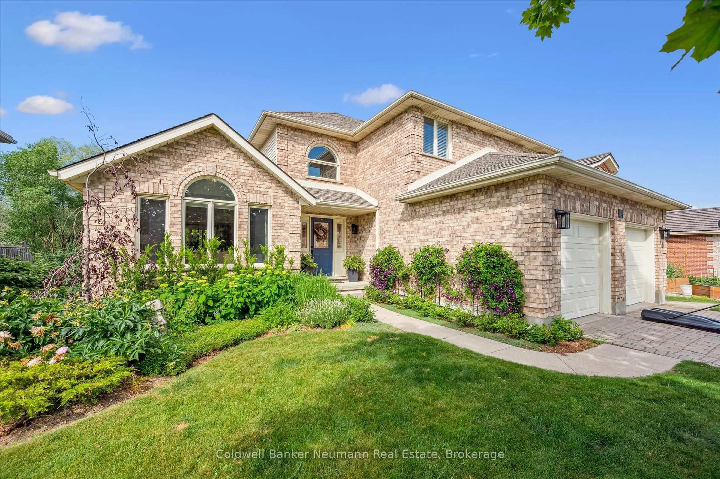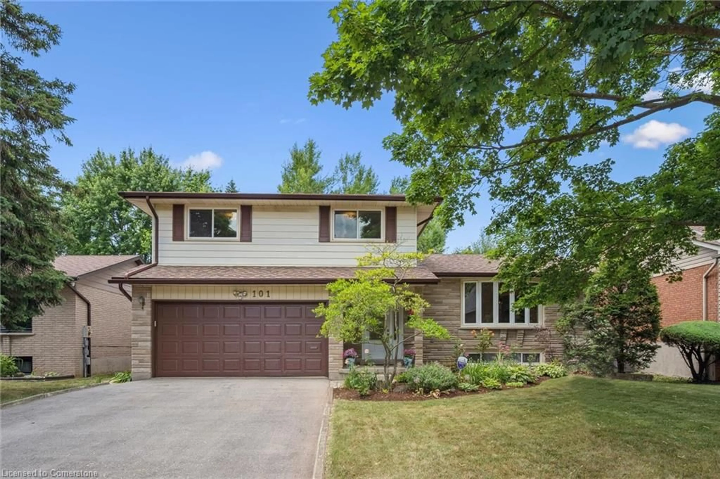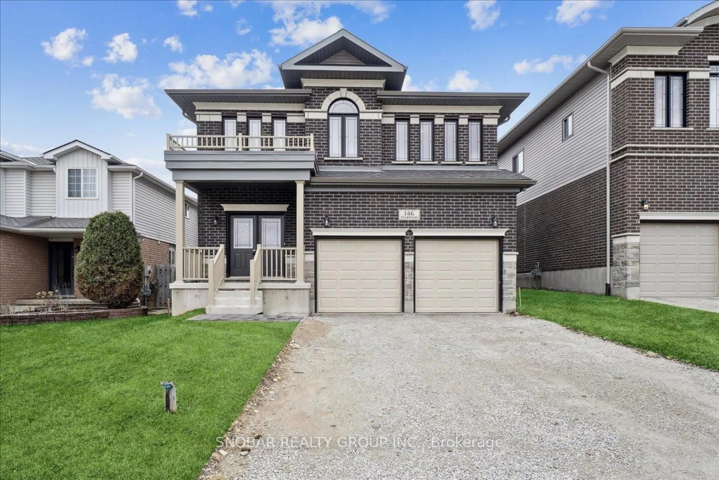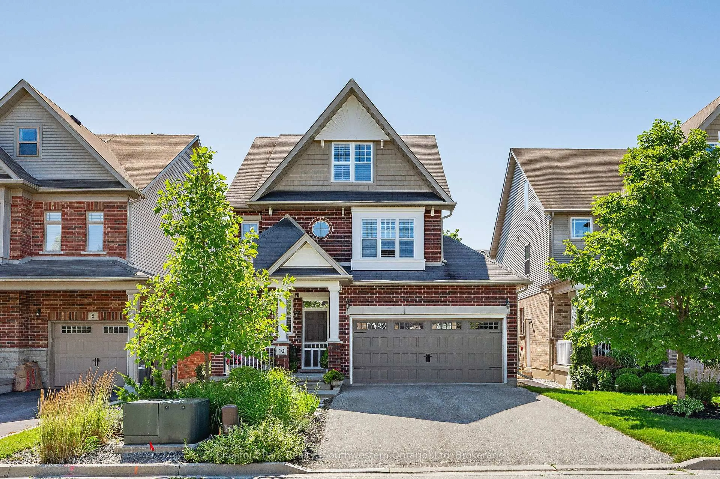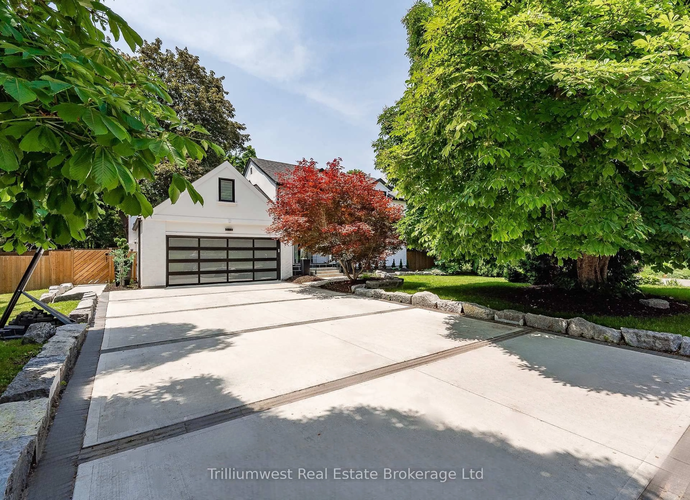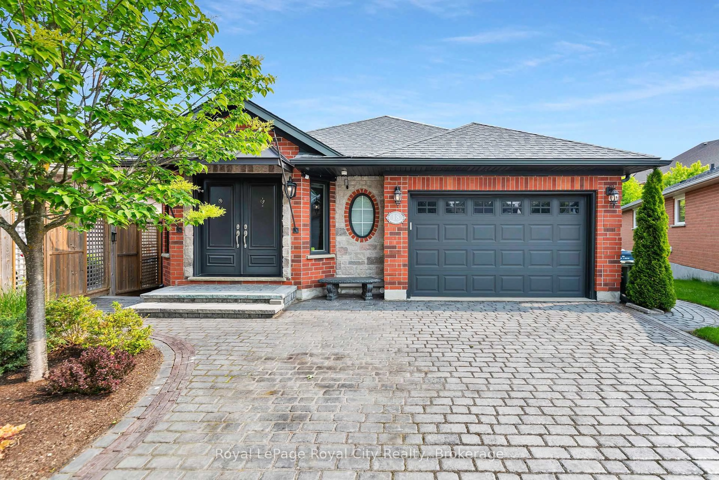5 Lovering Lane, Guelph, Ontario N1L 0H3
Contact us about this property
Highlights
Estimated valueThis is the price Wahi expects this property to sell for.
The calculation is powered by our Instant Home Value Estimate, which uses current market and property price trends to estimate your home’s value with a 90% accuracy rate.Not available
Price/Sqft$584/sqft
Monthly cost
Open Calculator

Curious about what homes are selling for in this area?
Get a report on comparable homes with helpful insights and trends.
+12
Properties sold*
$1.2M
Median sold price*
*Based on last 30 days
Description
Welcome to this stunning Bungaloft in prestigious White Cedar Estates. Thoughtfully designed, this 3 bedroom home can be seamlessly converted into a 4 or even 5 bedroom home, with no sacrifice to basement space. (Upstairs is a very spacious family room which, if desired, can be converted to an extra 1 or 2 bedrooms.) Enjoy oversized windows and engineered hardwood flooring throughout. The open-concept main floor features 9' ceilings, a great room with an elegant electric fireplace, a dining space overlooking the garden, and a stylish kitchen equipped with stainless steel appliances, a large island, and a walk-in pantry. The main floor hosts the spacious primary suite complete with a walk-in closet and a luxurious 5-pc ensuite featuring double sinks, a soaker tub, and a separate shower. A second main floor bedroom with a large closet provides the perfect space for guests, family, or a home office. A full 4-pc bath and laundry room complete this level. Upstairs, you'll find a large, light-filled loft space currently configured as a family room, along with a third bedroom, 4-pc bathroom, and a walk-in linen closet. This loft can be converted into one or two additional bedrooms. Floor plans for this option are already in place, allowing buyers the flexibility to customize the space to their needs. The spacious basement offers an additional 1328 sq ft of unspoiled living space, large windows, and a bathroom rough-in. Extra highlights include premium zebra blinds with remote controls, an air exchange system and a built-in dehumidifier. The professionally landscaped backyard retreat including a spacious deck, pergola, cedar privacy screen and flower boxes and lush gardens. Tucked away on a quiet court with low-traffic street, this home is just minutes from groceries, restaurants, schools, scenic trails, and only 5 minutes from the University of Guelph. Public transit is also within easy walking distance, making this an unbeatable location for convenience and lifestyle.
Property Details
Interior
Features
Main Floor
Kitchen
3.28 x 4.32Dining
3.28 x 3.03Bathroom
2.09 x 2.624 Pc Bath
Br
4.6 x 4.6Exterior
Features
Parking
Garage spaces 2
Garage type Attached
Other parking spaces 2
Total parking spaces 4
Property History
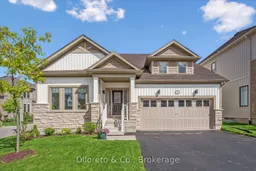 37
37