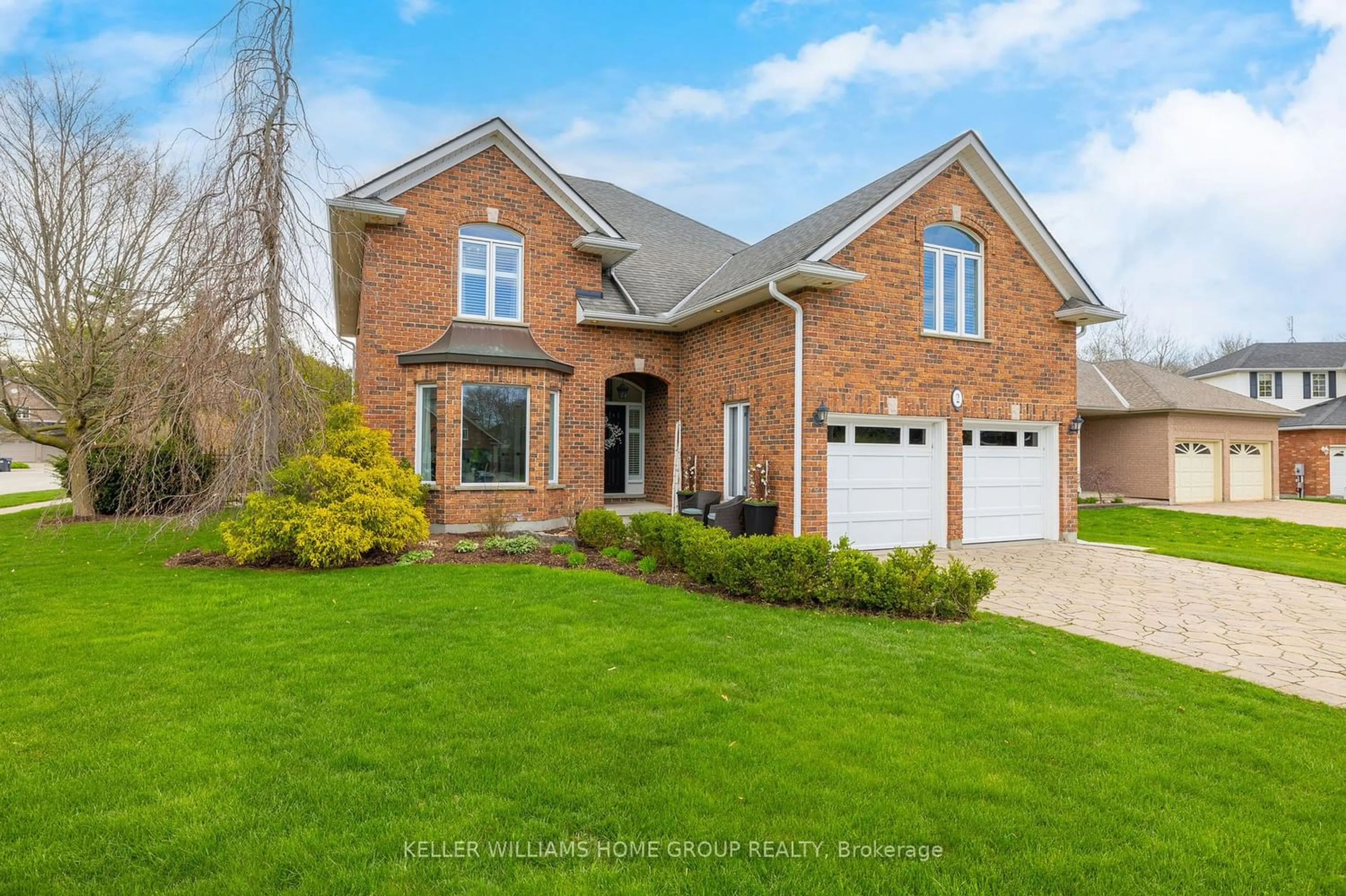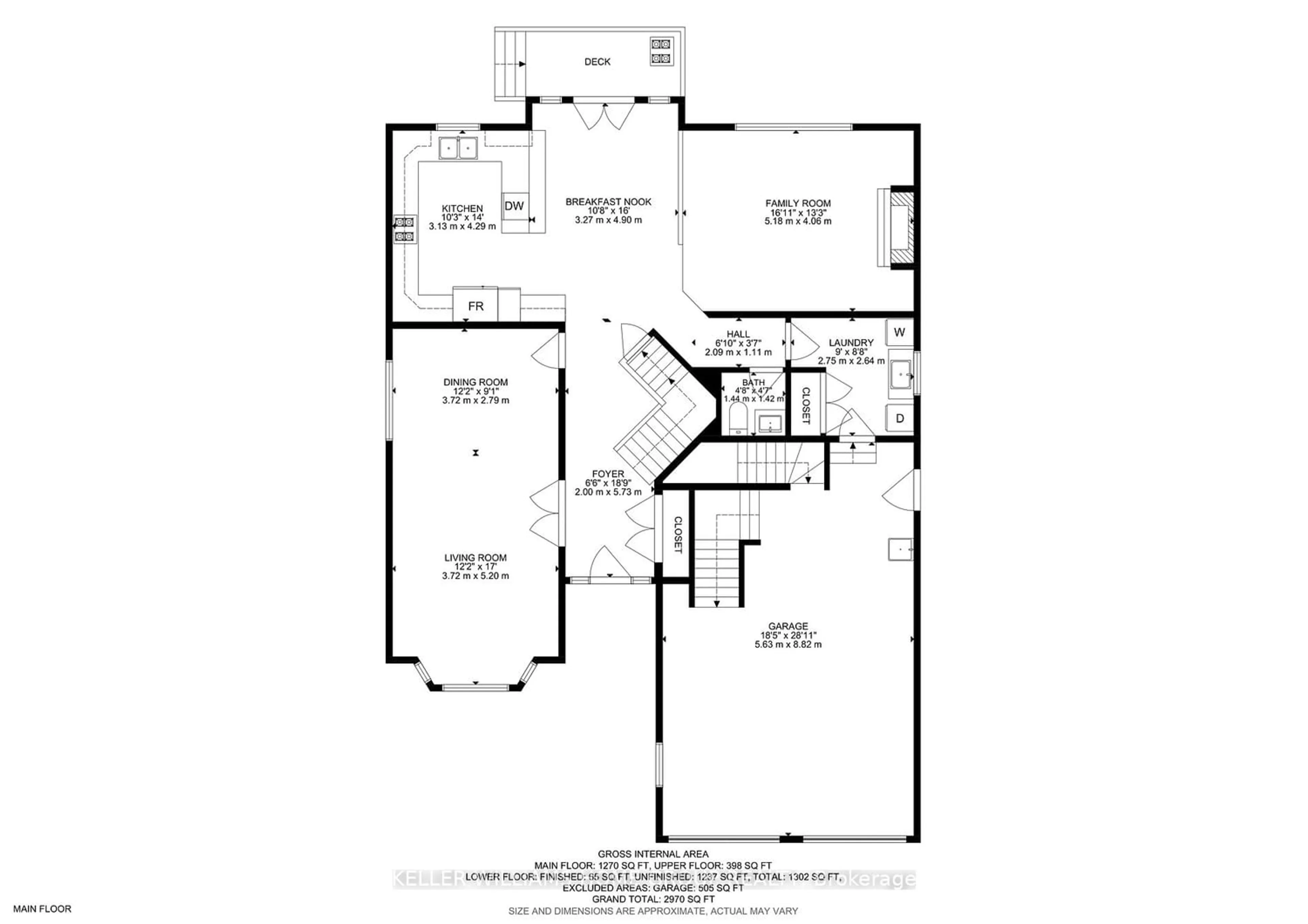2 Falcon Circ, Guelph, Ontario N1L 1H4
Contact us about this property
Highlights
Estimated ValueThis is the price Wahi expects this property to sell for.
The calculation is powered by our Instant Home Value Estimate, which uses current market and property price trends to estimate your home’s value with a 90% accuracy rate.$1,501,000*
Price/Sqft$495/sqft
Days On Market10 days
Est. Mortgage$6,871/mth
Tax Amount (2024)$8,776/yr
Description
This 3053 sqft (above ground) meticulously maintained and well thought out custom built home is impressive! Located on a quiet dead end court, this home boasts a private office with separate entrance and powder room (perfect for those working from home or a business owner). There's a reason why only 8 homes have sold on Falcon Circle since 1997. It's the location, green space, school district, lot sizes and people that make this a community you want to be part of. If that isn't enough, wait until you experience the stunning landscaping nestled on a 65x156 ft lot. This custom built 4 bedroom home boasts a timeless facade. Theres a multi level cedar deck, cedar shed with hydro, armour stone walls, magnolia tree and rain bird irrigation system. The rooms inside are all generously proportioned as it is about 3100 sqft above ground. Natural light floods the home since most of the windows are 30% larger than standard. In addition to the four bedrooms, the home also has an office space with separate entrance and its own powder room. The oversized garage has a separate entrance to the basement. The home is set back far from the road to allow for a great front yard and a driveway that can easily accommodate 6 vehicles. You have to come experience what this community and meticulously maintained home can provide for you and your family.
Upcoming Open House
Property Details
Interior
Features
Main Floor
Kitchen
4.27 x 3.05Living
7.32 x 3.66Family
4.88 x 4.27Exterior
Features
Parking
Garage spaces 2
Garage type Attached
Other parking spaces 6
Total parking spaces 8
Property History
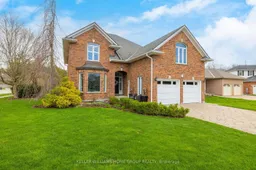 40
40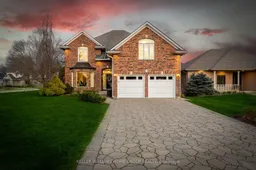 40
40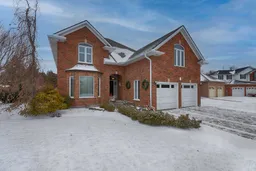 12
12Get an average of $10K cashback when you buy your home with Wahi MyBuy

Our top-notch virtual service means you get cash back into your pocket after close.
- Remote REALTOR®, support through the process
- A Tour Assistant will show you properties
- Our pricing desk recommends an offer price to win the bid without overpaying
