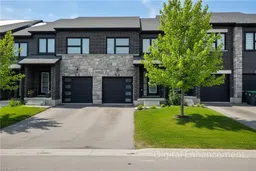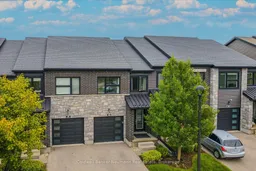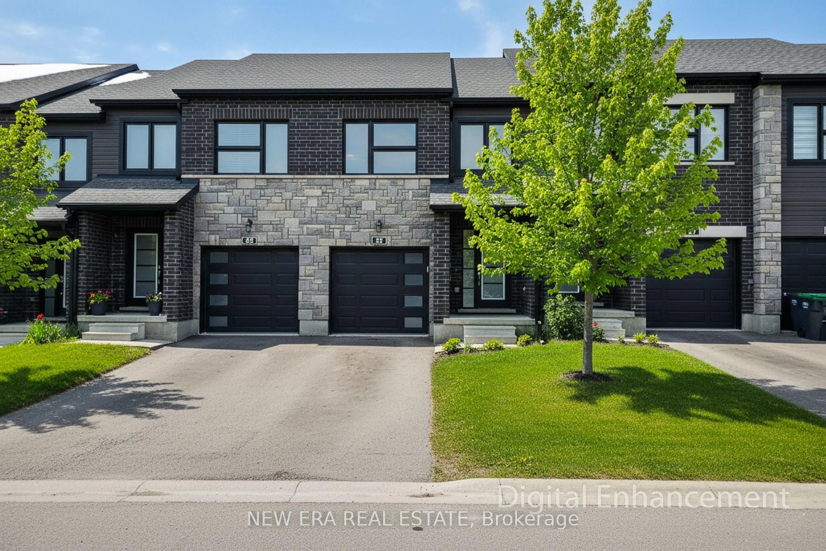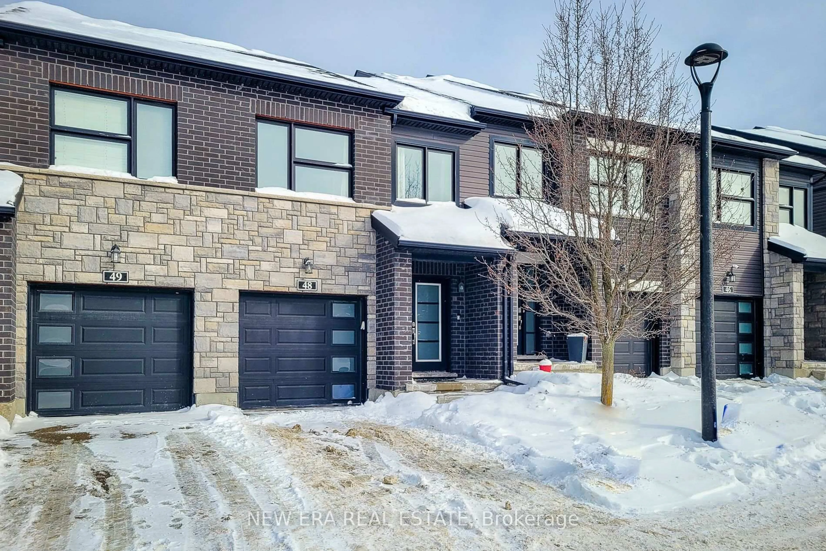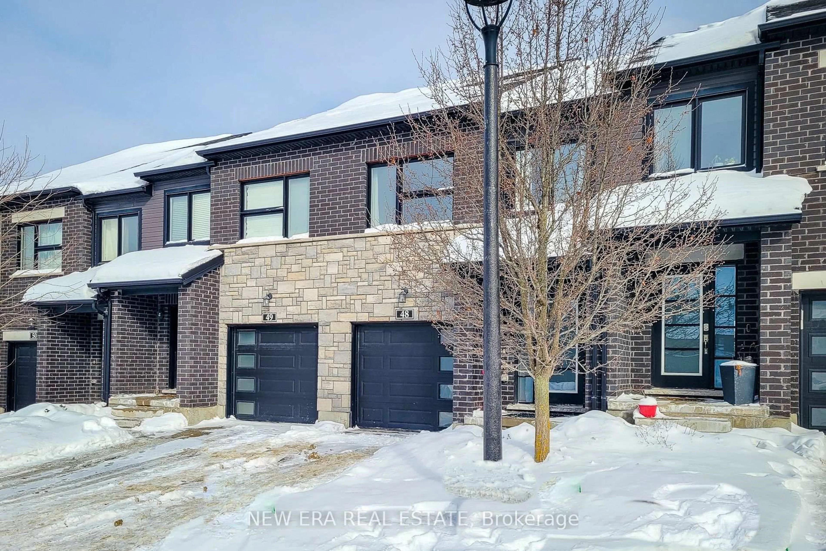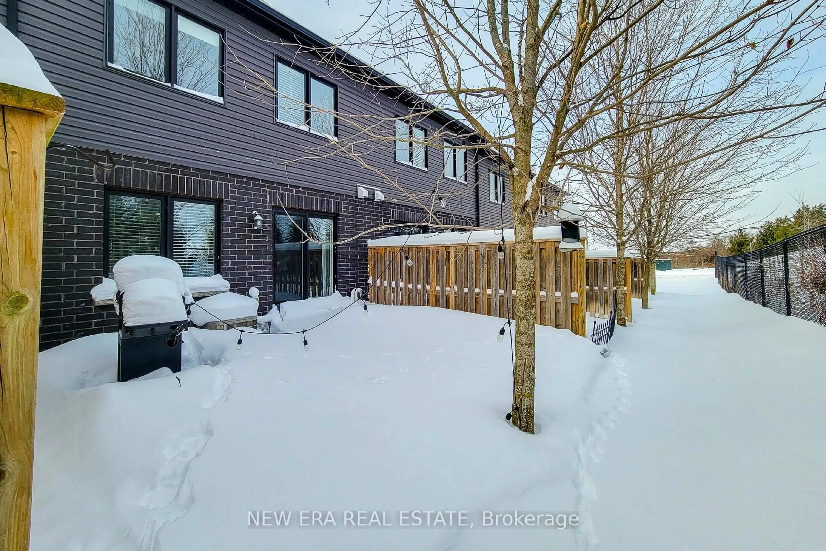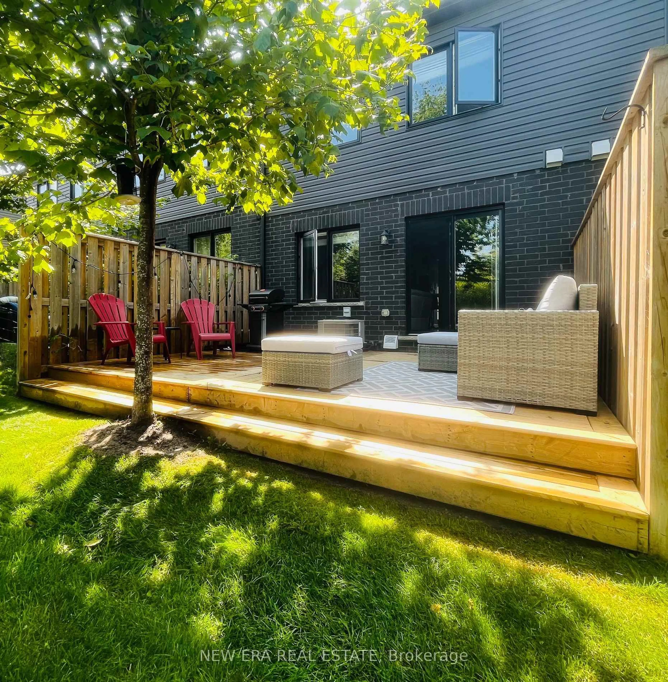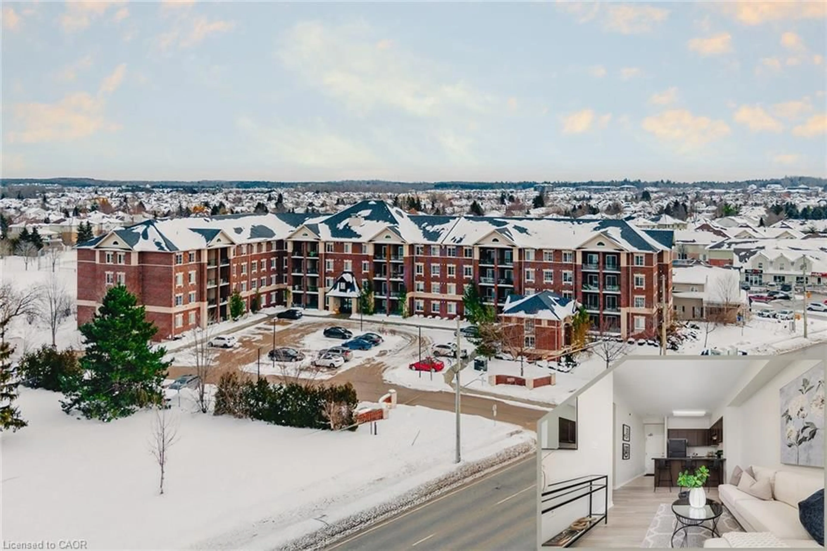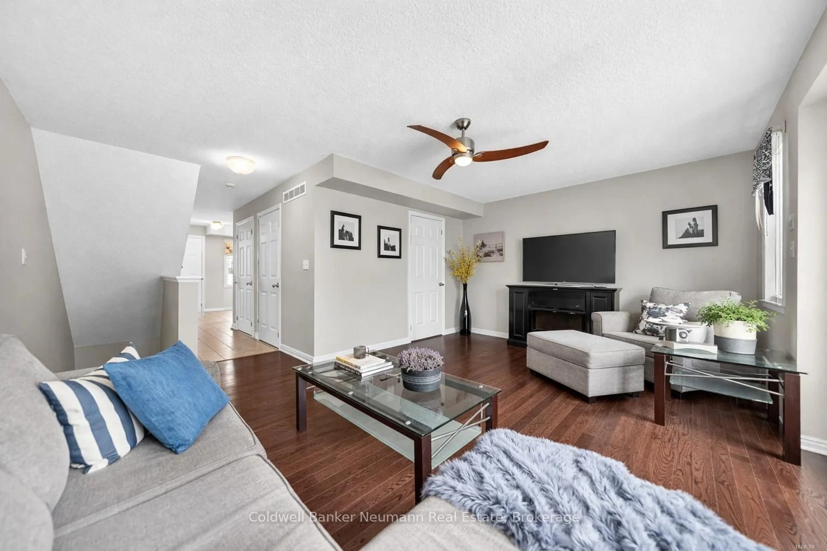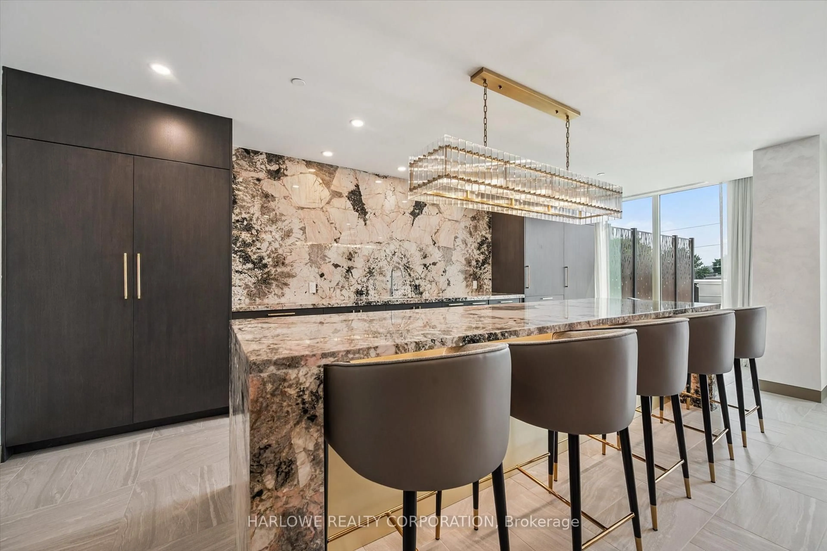91 Poppy Dr #48, Guelph, Ontario N1L 0M6
Contact us about this property
Highlights
Estimated valueThis is the price Wahi expects this property to sell for.
The calculation is powered by our Instant Home Value Estimate, which uses current market and property price trends to estimate your home’s value with a 90% accuracy rate.Not available
Price/Sqft$572/sqft
Monthly cost
Open Calculator
Description
Welcome to this modern 3-bedroom, 3.5-bath condo townhouse, ideally situated on a premium lot with no backing neighbours and an upgraded backyard deck. Offering over 1,800 sq ft of finished living space, this home combines style, comfort, and everyday convenience.The open-concept main floor is perfect for entertaining, featuring a spacious Great Room, a dedicated dining area, and a walk-out to the backyard. The bright eat-in kitchen is beautifully appointed with stainless steel appliances, granite countertops, tiled backsplash, a large island with breakfast bar, and a walk-in pantry.Upstairs, the generous primary bedroom boasts dual closets and a 4-piece ensuite bath. Two additional well-sized bedrooms, a full bath, and the convenience of bedroom-level laundry complete this floor.The finished basement adds valuable living space with a comfortable recreation room and a3-piece bathroom, ideal for guests or family movie nights. Located within a well-maintained complex featuring an on-site parkette, this home is close to schools, parks, and public transit, and is within walking distance to all major amenities. A fantastic opportunity to enjoy modern townhouse living in a highly desirable location.
Property Details
Interior
Features
Main Floor
Great Rm
5.26 x 3.38Kitchen
4.19 x 3.28Exterior
Parking
Garage spaces 1
Garage type Built-In
Other parking spaces 1
Total parking spaces 2
Condo Details
Amenities
Bbqs Allowed, Playground, Recreation Room, Visitor Parking
Inclusions
Property History
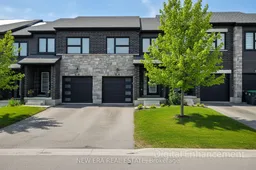 35
35