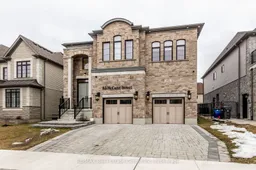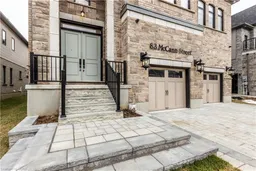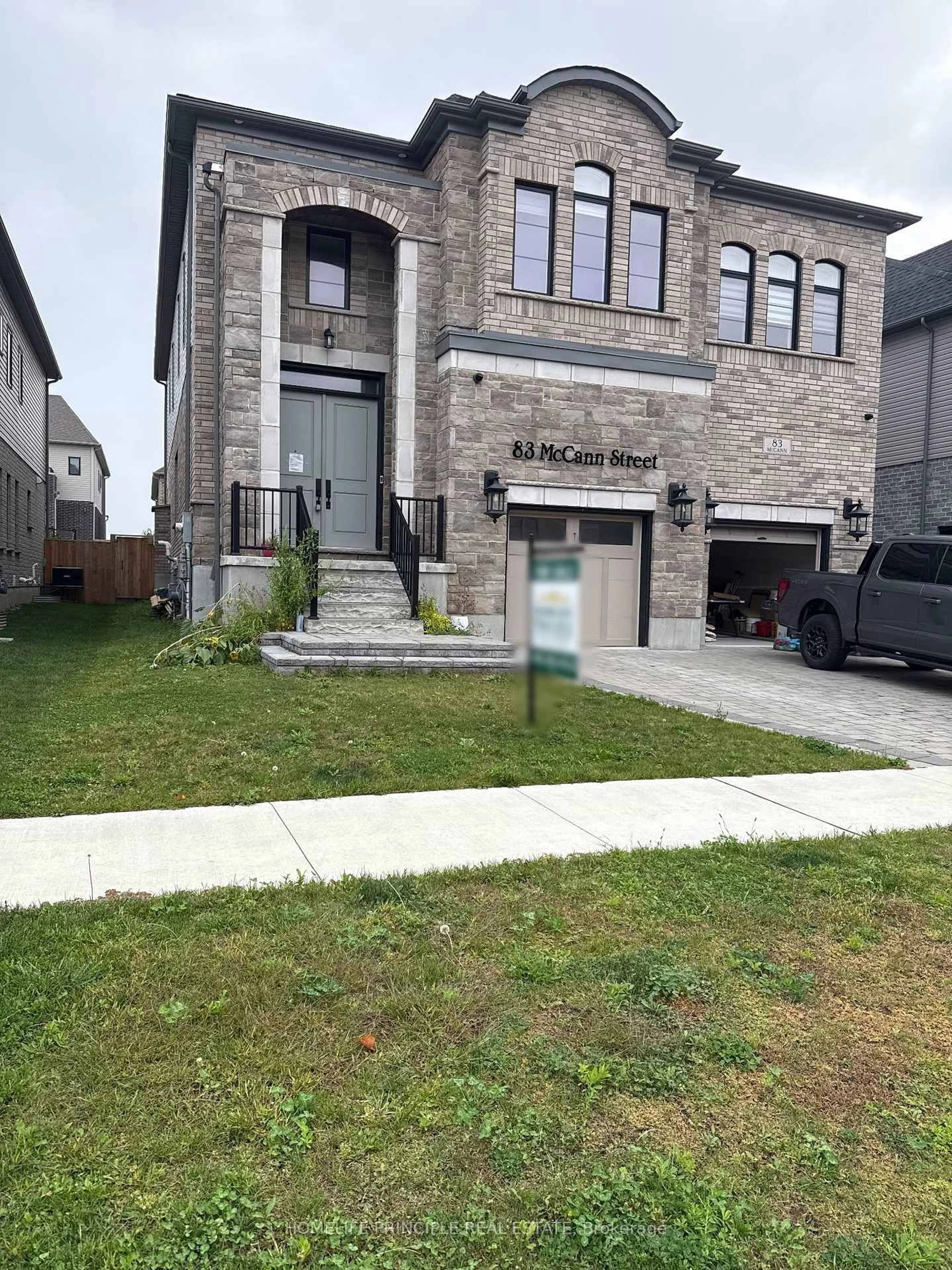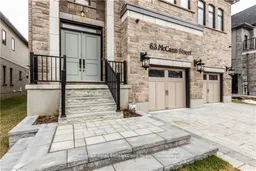83 McCann St, Guelph, Ontario N1G 0A8
Contact us about this property
Highlights
Estimated valueThis is the price Wahi expects this property to sell for.
The calculation is powered by our Instant Home Value Estimate, which uses current market and property price trends to estimate your home’s value with a 90% accuracy rate.Not available
Price/Sqft$449/sqft
Monthly cost
Open Calculator
Description
Welcome to this exceptional luxury home, located on a quiet crescent in the sought-after south end. Thoughtfully designed with a perfect balance of elegance and functionality, this stunning residence offers generous living space, modern comfort, and refined style-ideal for families and entertaining. Upon entry, you're welcomed by a spacious dining area anchored by a dramatic, sweeping staircase. The chef-inspired kitchen boasts a striking central island, built-in high-end appliances, quartz countertops, a walk-in pantry, and a seamless connection to the open-concept living areas. The private primary suite offers a peaceful escape with its own balcony, a spa-like five-piece ensuite featuring a freestanding tub and oversized frameless glass shower, and a large walk-in closet/dressing room built for all-season wardrobes. Upstairs, you'll find four spacious bedrooms, each with its own ensuite, plus a cozy family room perfect for relaxing or as a kids' retreat. Notable features include 10-foot ceilings on the main level, 9-foot ceilings on the upper floor and basement, engineered wood stairs, and high-end finishes throughout. Smart home automation and a Control4 audio system are also included in *as-is* condition. With energy-efficient mechanicals, central air, a fully finished basement designed for entertaining, an oversized 2.5-car garage, and a triple-car driveway, this turnkey home has it all. Don't miss your opportunity to make it yours! NOTE: This home is under power of sale. Please see additional notes.
Property Details
Interior
Features
Main Floor
Living
6.12 x 4.22Dining
5.99 x 6.1Kitchen
4.9 x 6.5Breakfast
2.08 x 3.99Exterior
Features
Parking
Garage spaces 2.5
Garage type Attached
Other parking spaces 3
Total parking spaces 5
Property History
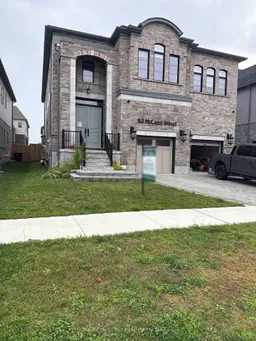 50
50