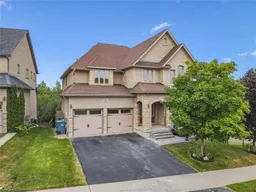Welcome to 76 Zaduk Place, a rare opportunity to own a true executive residence on one of South Guelphs most exclusive streets. Backing onto protected green space in coveted Kortright East, this approximately 3,500 sq ft home (plus a full walkout basement) offers refined living for the discerning buyer. Every inch of this 5-bedroom, 5-bathroom home has been thoughtfully designed to balance sophistication with comfort. The main floor features an expansive eat-in kitchen with walk out, boasting a large island, tremendous countertop and cupboard space, built-in oven, gas cooktop, walk-in pantry and a dedicated coffee bar/servery complete with it's own wine fridge. Host in style in the formal dining room, relax in the oversized living room, or work from the dedicated office space. spacious mudroom off the double garage adds everyday functionality and convenience. Upstairs, the oversized primary suite is a true retreat with not one, but two walk-in closets and a luxurious 5-pce ensuite. Bedroom 2 comes complete with it's own private 4-pce ensuite, while bedrooms 3 and 4 share a jack-and-jill bathroom, all generously sized with thoughtful layouts. The upstairs laundry room adds practicality, while the additional office or flex space provides the best in versatility for families or professionals. The finished walkout basement is bright and airy with high ceilings, a large rec room, full bath, additional bedroom, ideal for extended family, entertaining, or future customization. Both the basement and main floor have gas fireplace rough-ins in place. Step outside to the piece de resistance, a private two-tier composite deck overlooking mature trees and greenspace, the ultimate in privacy and serenity. This is a rare offering in a prestigious location, a true statement home for those who value quality, space, and setting.
Inclusions: Dishwasher,Dryer,Garage Door Opener,Gas Stove,Refrigerator
 50
50


