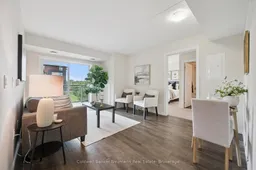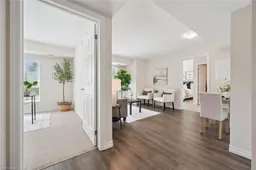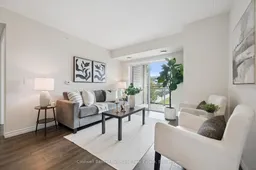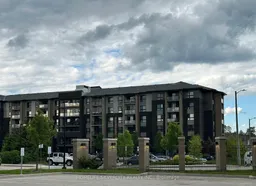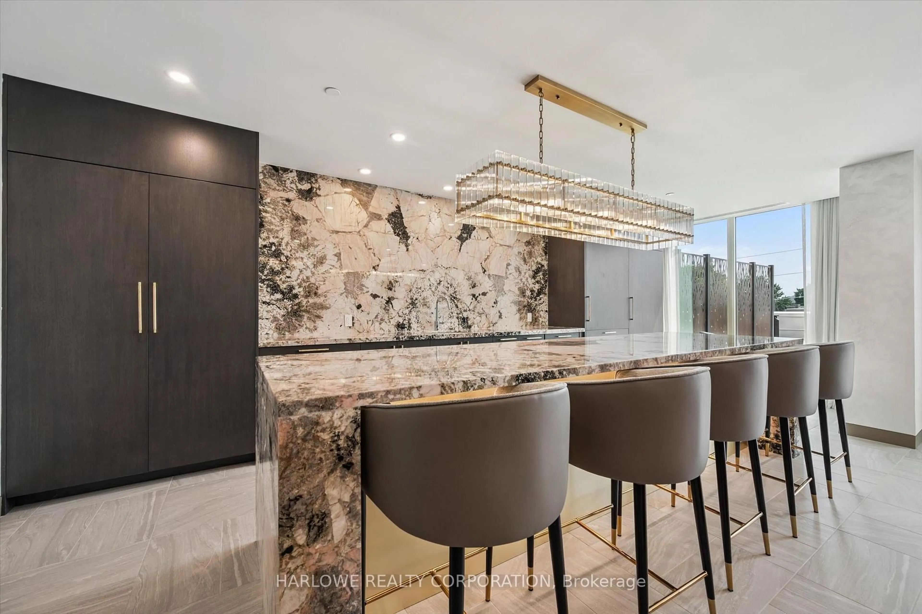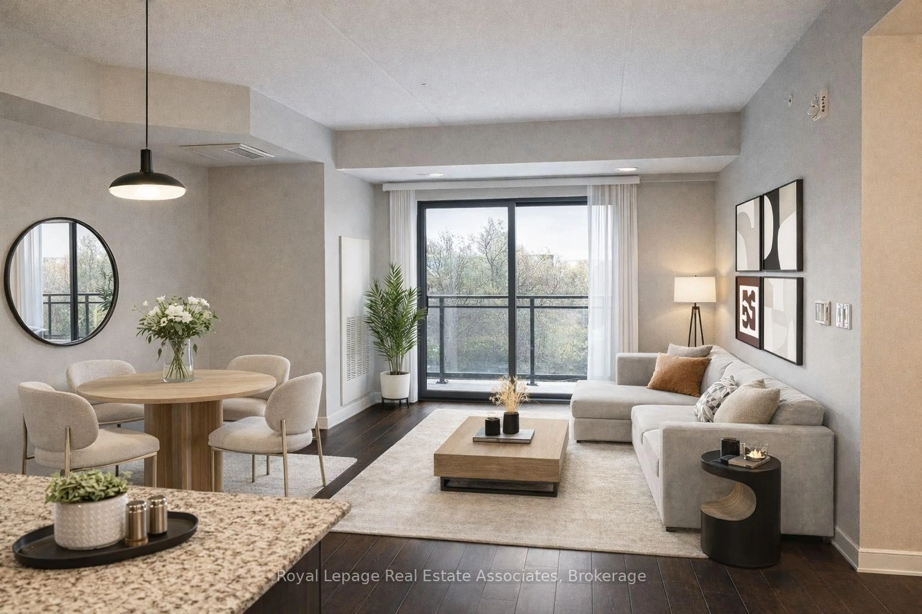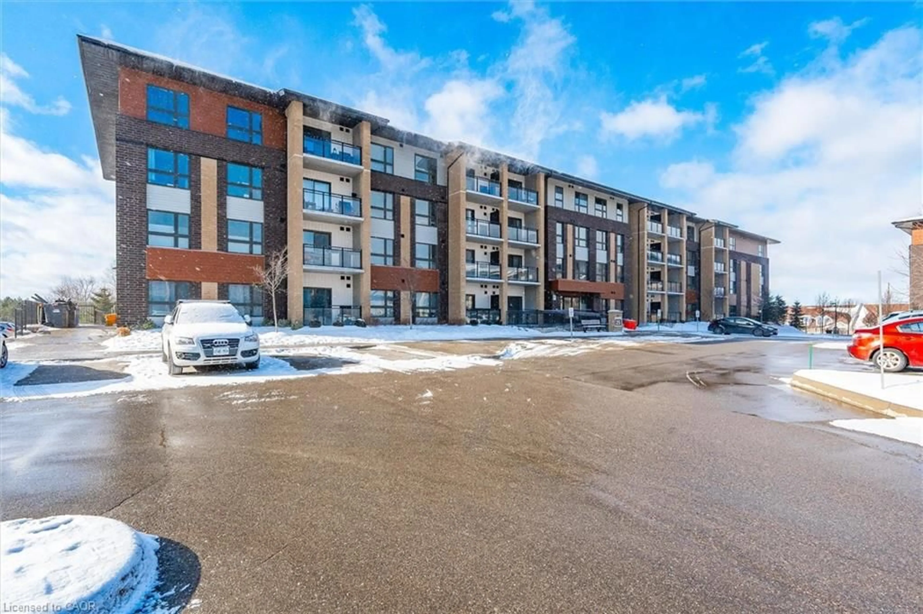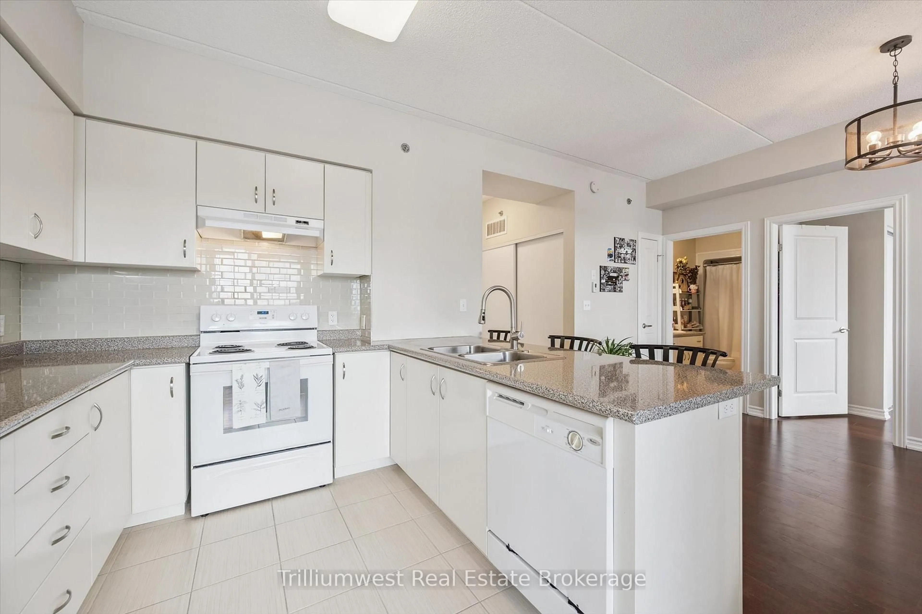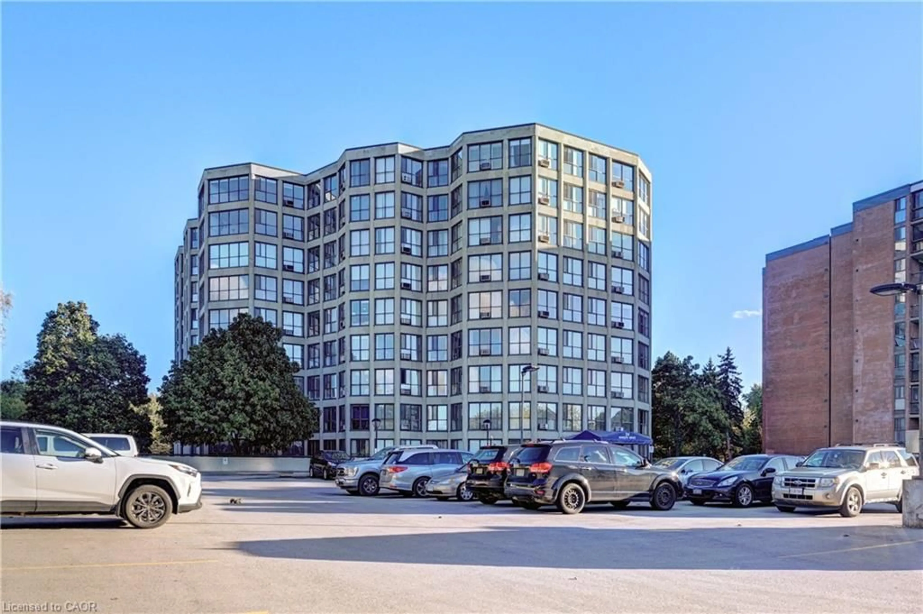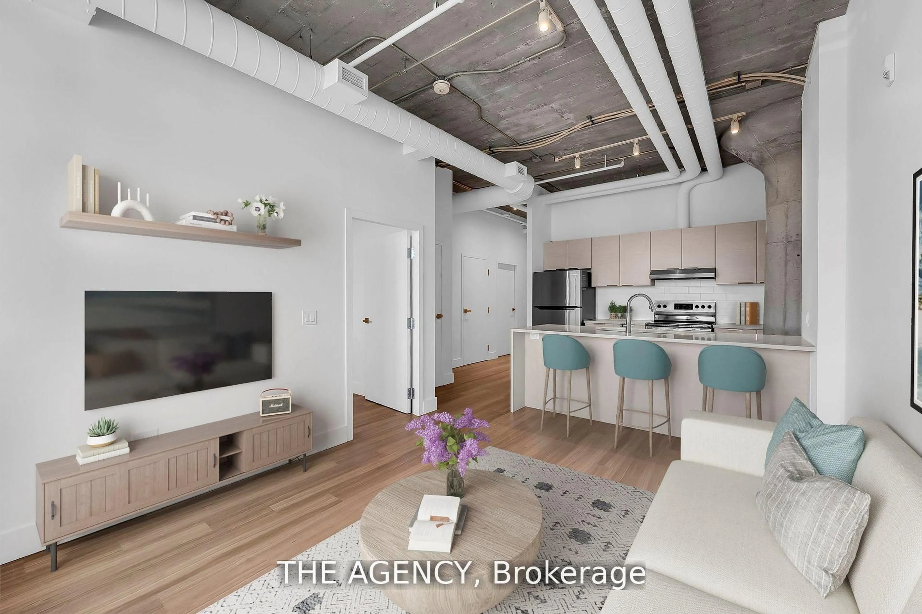Welcome to the Madison at 7 Kay Cres. This bright and spacious 905 sq. ft., 2-bedroom, 2-bathroom condo is designed with functionality and comfort in mind - giving you more usable space than most layouts you'll find in South Guelph. The kitchen sets the tone with sleek grey cabinetry, crisp white counters, stainless steel appliances, and an abundance of prep space for the home chef. The open-concept living and dining area is generous in size, allowing you to arrange it exactly how you like - perfect for relaxing nights in or hosting friends. Unlike many condos where bedrooms feel like an afterthought, both bedrooms here are truly impressive. The primary easily accommodates larger furniture and comes with a private ensuite. The second bedroom? Equally spacious, ideal for guests, kids, or even a roommate, without anyone compromising on comfort. This unit also includes a storage locker for all the extras you don't need day-to-day, plus the lower level provides access to fantastic building amenities: a fitness room, party room with kitchen, lounge space, and billiards. Set in the heart of South Guelph, you'll love the convenience of being steps to major amenities, close to the University of Guelph, minutes to highway access, and surrounded by trails and parks. If you've been searching for a condo that actually feels like home, this is the one. Book your private showing today!
Inclusions: Fridge, Stove, Dishwasher, Clothes Washer/Dryer
