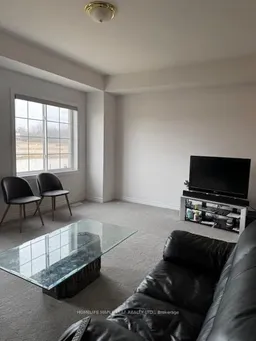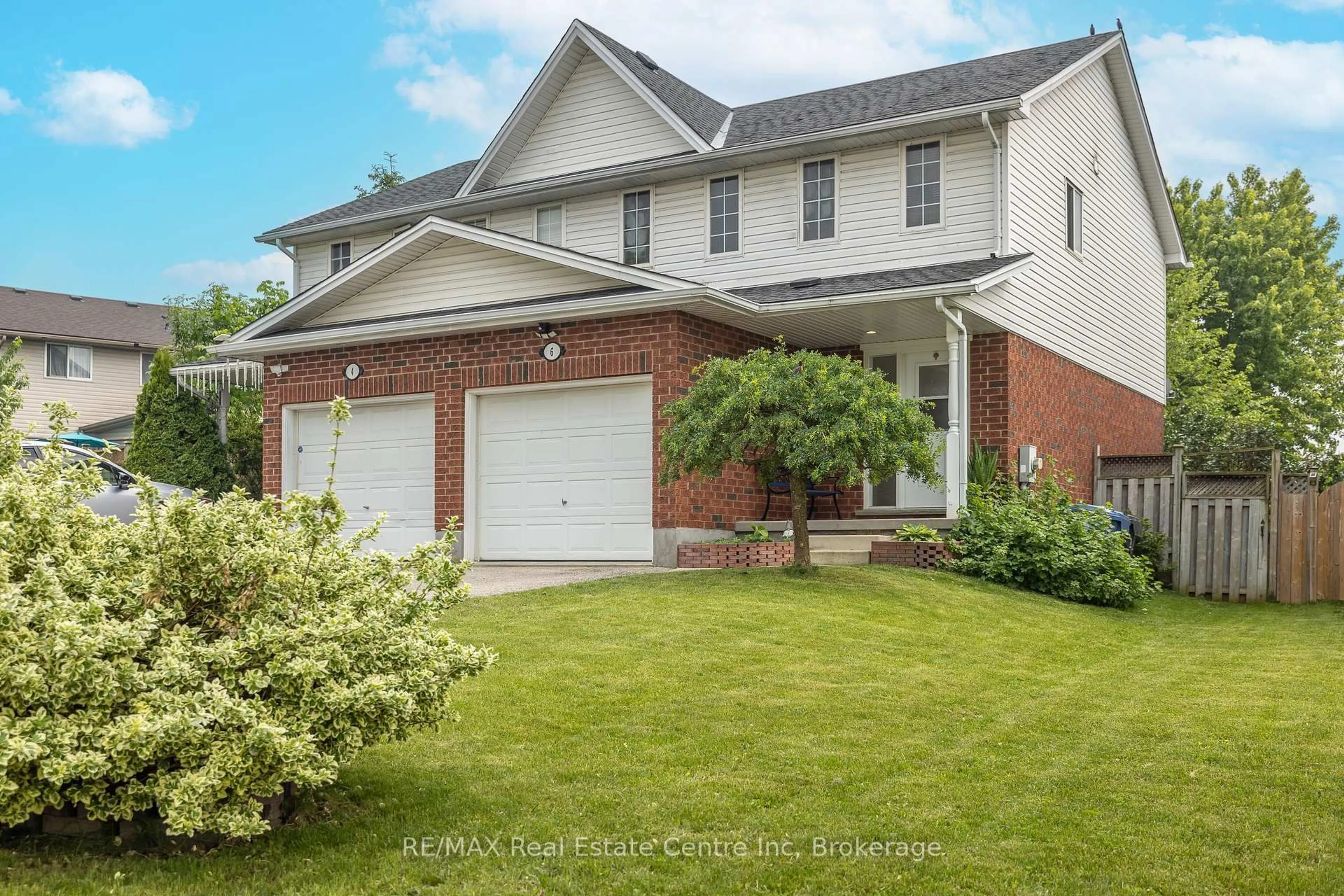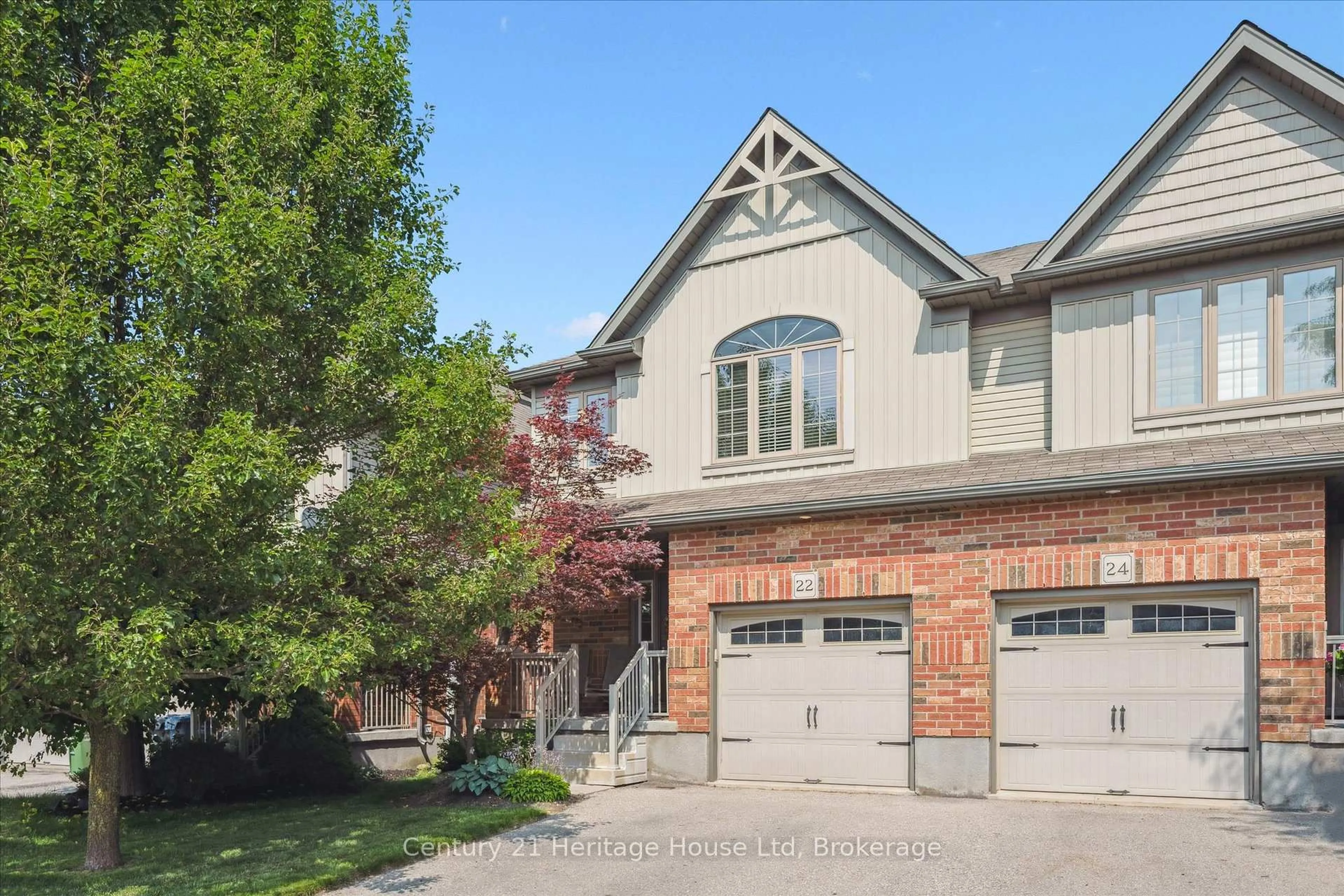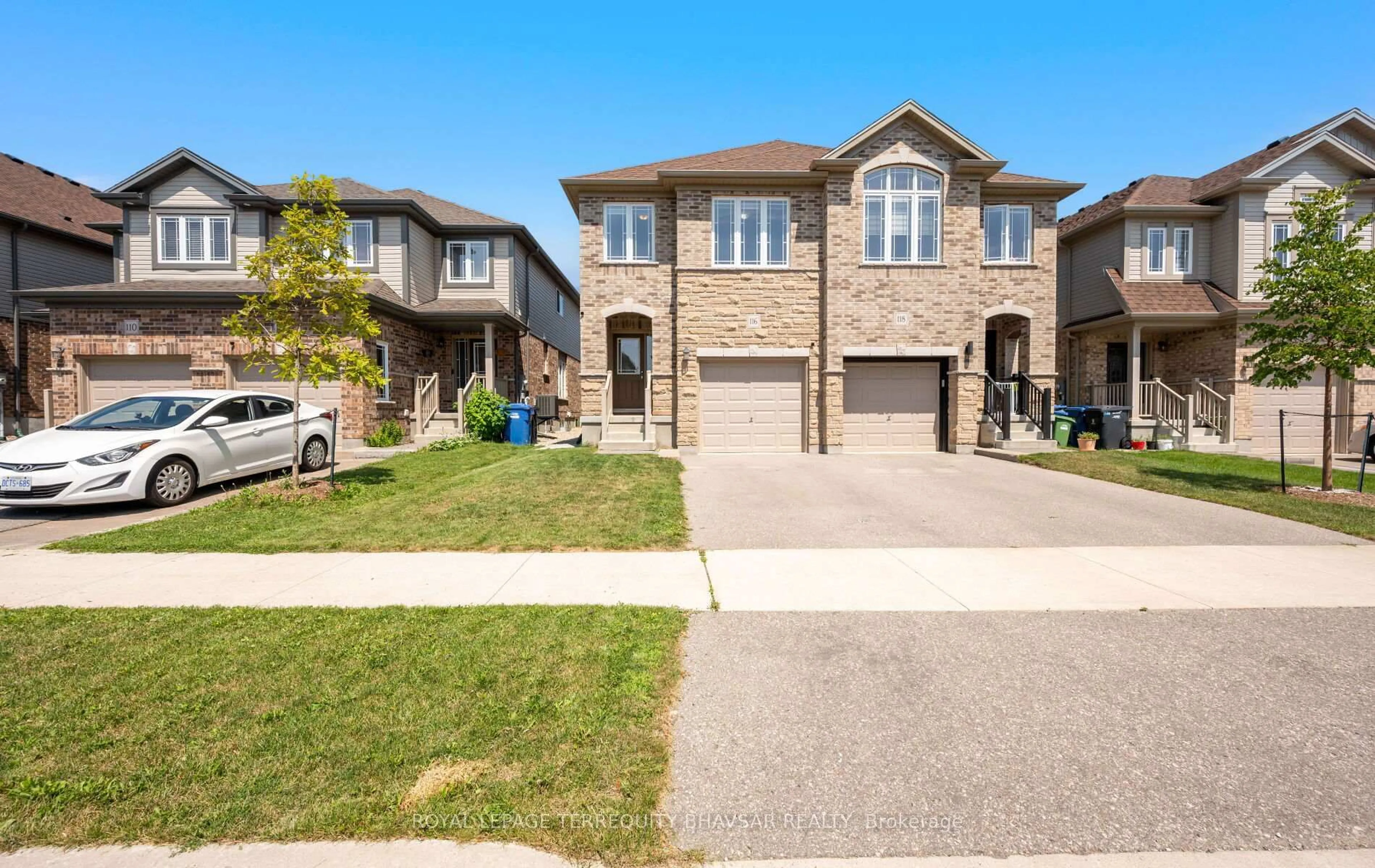This beautiful, only 2 years new home is a stunning example of modern living, designed to offer comfort and style, featuring a 9' ceiling. enjoy the convenience of newly installed zebra blinds and a garage door opener. The Spacious layout includes 3 bedrooms plus a versatile den, ideal for use as an office or nursery or formal living room. The master suite boasts a luxurious upgraded ensuite 4-piece washroom and walk-in closet. The basement comes with a roughed-in 3-piece washroom, offers the potential to create a legal basement apartment for additional income or extra in-law suite for yourself. Situated close to public transit, schools, the university of Guelph, the Go Terminal, Shopping Centre, and various amenities including places of worship, this home ensures 10-15 minutes access to highway 401 for easy commuting. Additionally, this property is still under the Tarion Warranty, ensuring peace of mind for new homeowners. Do not miss the opportunity to make this wonderful house your new home!
Inclusions: All Existing Light Fixtures, S/S Fridge, Stove, Built-in Dishwasher , Laundry Washer & Dryer, All Window Coverings.







