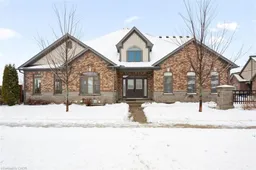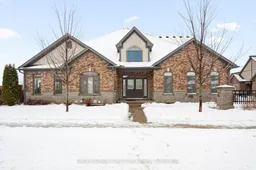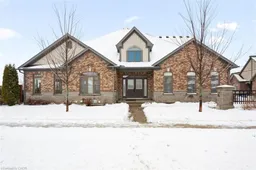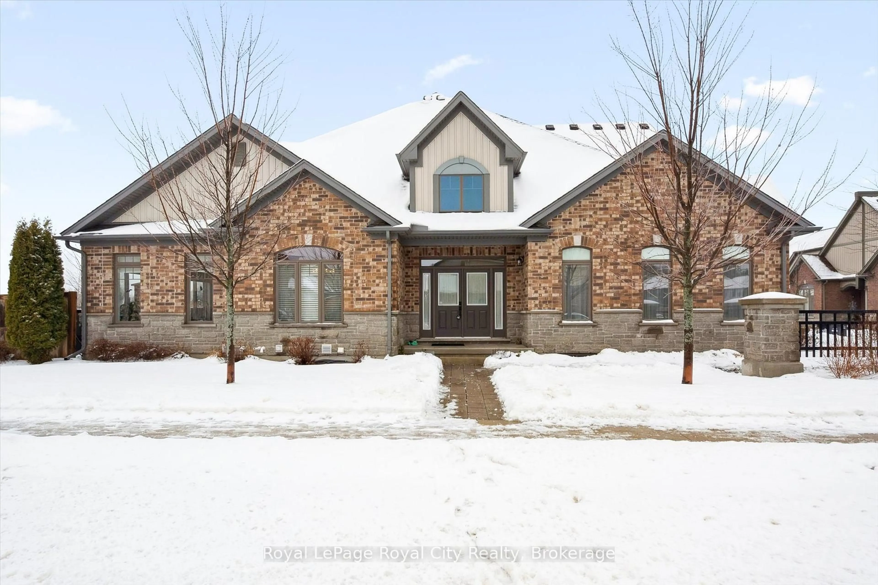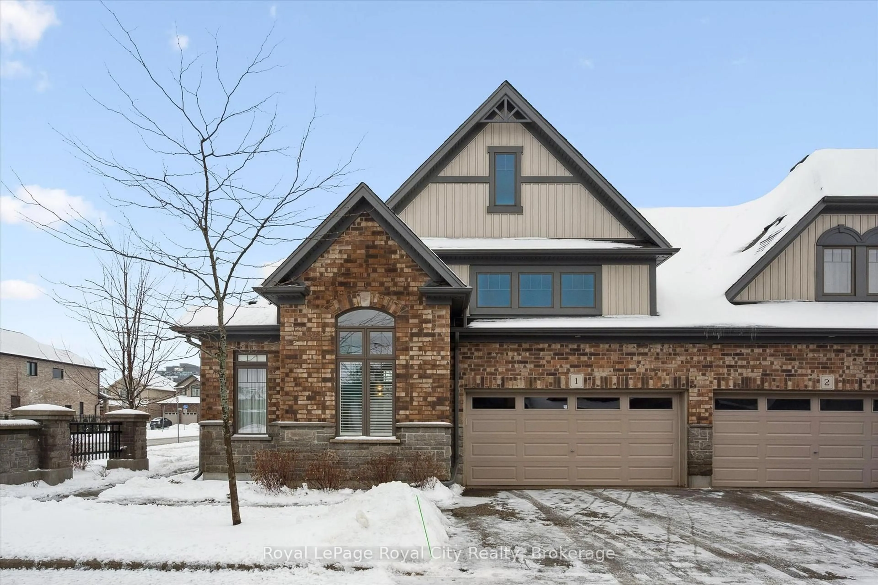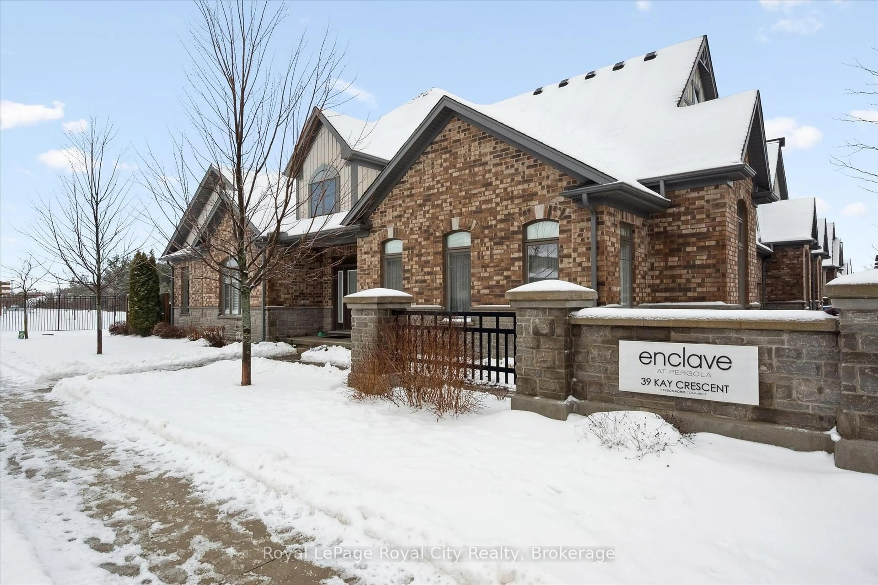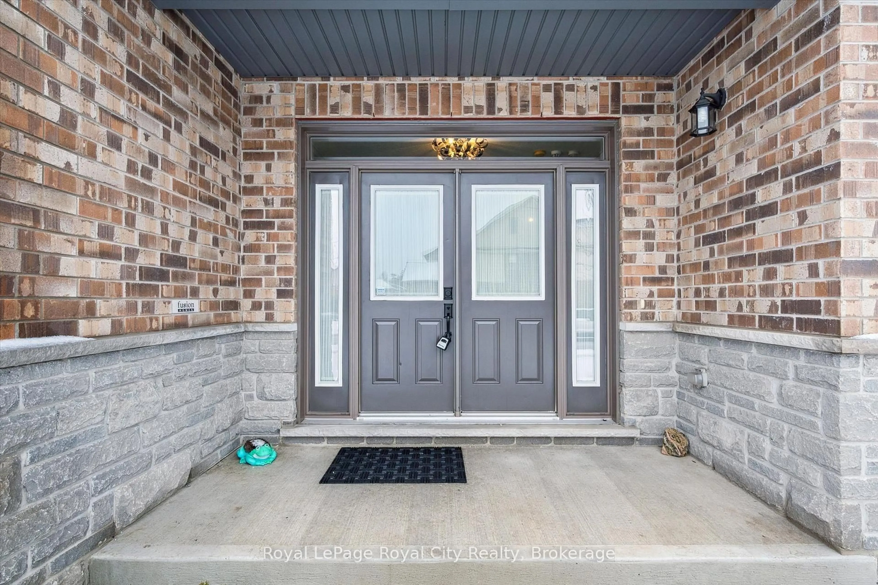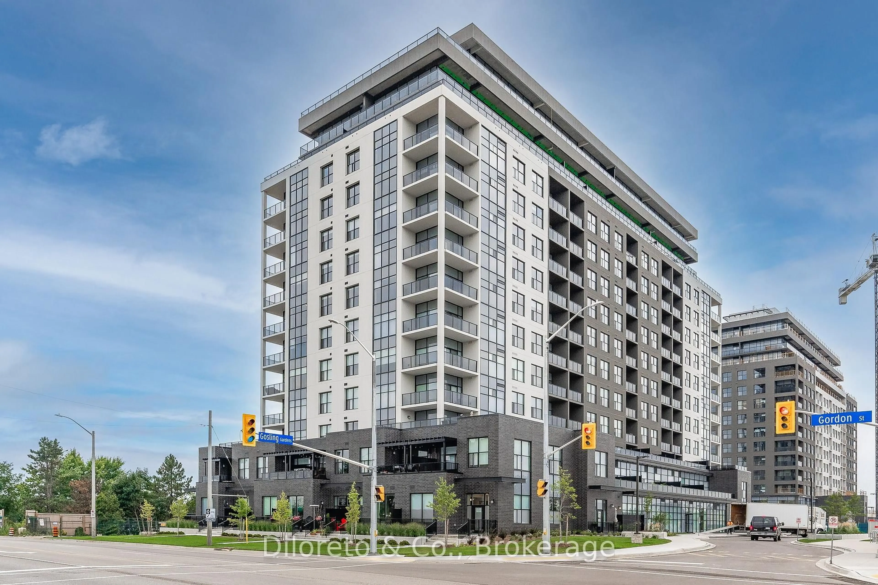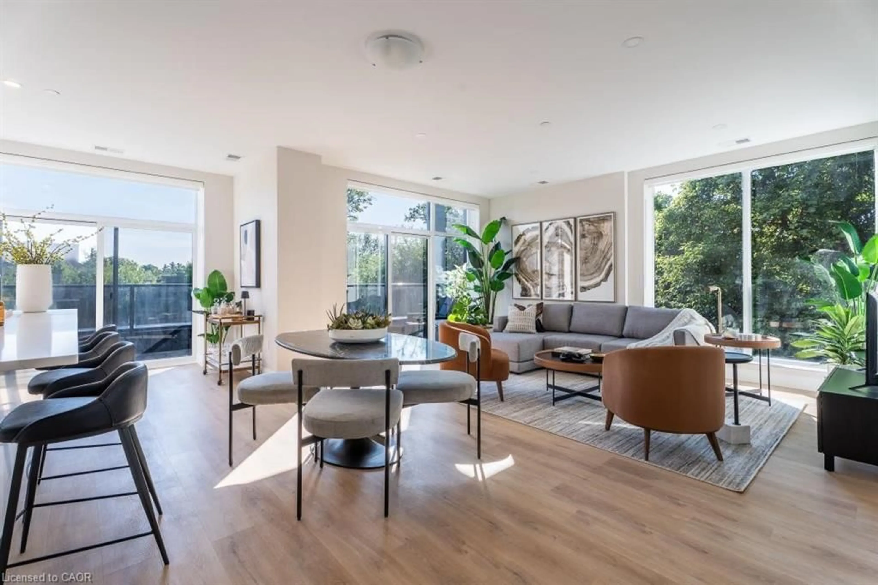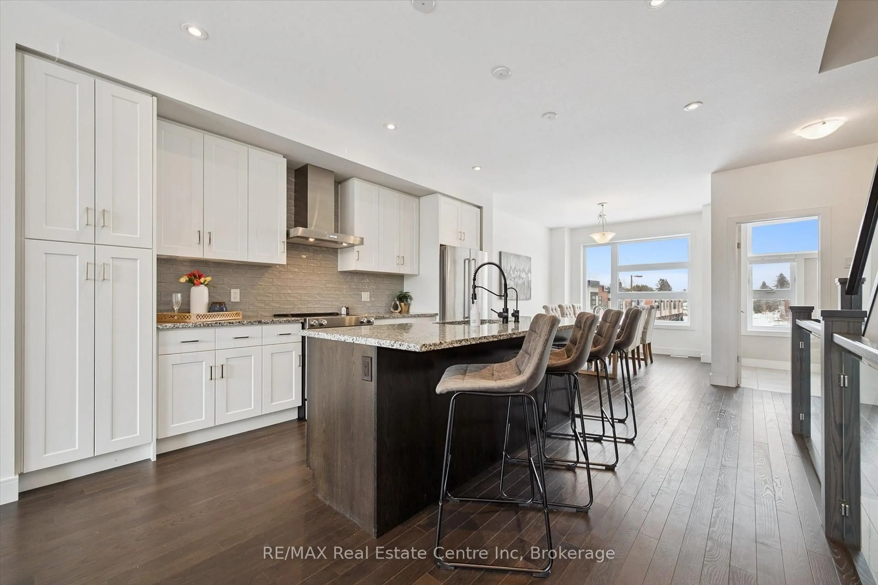39 Kay Cres #1, Guelph, Ontario N1L 0N5
Contact us about this property
Highlights
Estimated valueThis is the price Wahi expects this property to sell for.
The calculation is powered by our Instant Home Value Estimate, which uses current market and property price trends to estimate your home’s value with a 90% accuracy rate.Not available
Price/Sqft$602/sqft
Monthly cost
Open Calculator
Description
Backing directly onto a lovely park, #1-39 Kay Crescent offers the perfect blend of space, style, and low-maintenance living. With over 1,800 sq ft of beautifully finished space, this end-unit townhome is designed for those who love to host family or entertain friends, yet want the ease of condo-style living without the compromises. The bright, open-concept main floor flows effortlessly from the elegant dining area to the chef-inspired kitchen, featuring a large granite-topped island, high-end stainless steel appliances, and a beverage fridge ideal for gatherings. The living room is anchored by a striking marble-surround gas fireplace and framed by picture windows overlooking the park - a private, natural backdrop youll appreciate year-round! Flexibility is built in with an impressive guest suite/home office on the main floor, complete with walk-out patio access, four-piece bath, and walk-in closet. Tucked away for privacy, the primary suite feels like a retreat with two walk-in closets and a spa-like ensuite featuring a standalone soaker tub. The lower level, already equipped with a full bathroom, offers future space for a rec room, gym, or extra bedrooms. Outside, the patio is the perfect spot to watch grandchildren play in the park or enjoy a quiet morning coffee. Ideally located in Guelphs sought-after south end, youre steps from amenities, dining, and entertainment, with quick access to major highways. Whether youre downsizing but still want room for family gatherings, or upsizing from a condo for more space and privacy without the upkeep of a detached home, this property offers the best of both worlds.
Property Details
Interior
Features
Main Floor
Kitchen
3.58 x 3.94Laundry
2.85 x 2.29Living
6.47 x 3.98Primary
4.01 x 4.74Exterior
Parking
Garage spaces 2
Garage type Attached
Other parking spaces 2
Total parking spaces 4
Condo Details
Amenities
Bbqs Allowed, Visitor Parking
Inclusions
Property History
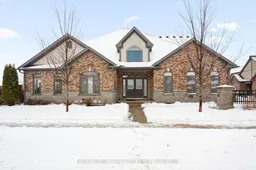 40
40